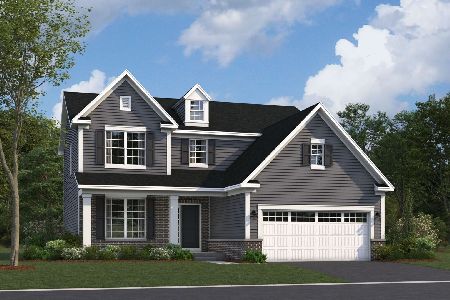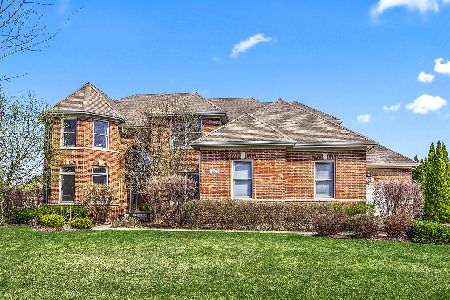11675 Liberty Lane, Plainfield, Illinois 60585
$529,000
|
Sold
|
|
| Status: | Closed |
| Sqft: | 3,865 |
| Cost/Sqft: | $140 |
| Beds: | 5 |
| Baths: | 7 |
| Year Built: | 2004 |
| Property Taxes: | $13,486 |
| Days On Market: | 3804 |
| Lot Size: | 0,00 |
Description
Custom built 4 level exquisite home on an oversized corner lot. Kitchen boasts Thermador 6 burner stove, dual ovens, warming drawer, 40 cubic feet custom built in frig, dual ss 20" sinks, granite, breakfast bar & island. Family room w/designer white stone gas starter, wood burning fireplace, extensive millwork in ceiling w/fan & wired for surround sound. 1st & 2nd floor laundry room. 1st floor den w/private outdoor/backyard access. Master suite w/Jacuzzi tub, dual sinks, granite, huge walk-in closet & separate shower. 6.5 bathrooms including a Jack & Jill bath shared between bedrooms 2 & 3 and a full private bath in bedroom 4. Unique finished 3rd floor offers a full bath, game room and play area. Full finished basement w/amazing theatre room & gorgeous wet bar, 1,800 bottle wine cellar, 2 additional bdrms, exercise room, full bath w/steam shower. Upgraded lighting, fresh paint & new carpet throughout. Brick paver patio w/outdoor kitchen, gas fire pit & tiki torches.
Property Specifics
| Single Family | |
| — | |
| — | |
| 2004 | |
| Full | |
| — | |
| No | |
| 0 |
| Will | |
| Century Trace | |
| 330 / Annual | |
| None | |
| Public | |
| Public Sewer | |
| 09022980 | |
| 0701213020090000 |
Nearby Schools
| NAME: | DISTRICT: | DISTANCE: | |
|---|---|---|---|
|
Grade School
Peterson Elementary School |
204 | — | |
|
Middle School
Crone Middle School |
204 | Not in DB | |
|
High School
Neuqua Valley High School |
204 | Not in DB | |
Property History
| DATE: | EVENT: | PRICE: | SOURCE: |
|---|---|---|---|
| 7 Jan, 2016 | Sold | $529,000 | MRED MLS |
| 27 Nov, 2015 | Under contract | $539,900 | MRED MLS |
| — | Last price change | $575,000 | MRED MLS |
| 26 Aug, 2015 | Listed for sale | $599,900 | MRED MLS |
| 24 May, 2021 | Sold | $651,500 | MRED MLS |
| 12 Apr, 2021 | Under contract | $625,000 | MRED MLS |
| 9 Apr, 2021 | Listed for sale | $625,000 | MRED MLS |
Room Specifics
Total Bedrooms: 7
Bedrooms Above Ground: 5
Bedrooms Below Ground: 2
Dimensions: —
Floor Type: Carpet
Dimensions: —
Floor Type: Carpet
Dimensions: —
Floor Type: Carpet
Dimensions: —
Floor Type: —
Dimensions: —
Floor Type: —
Dimensions: —
Floor Type: —
Full Bathrooms: 7
Bathroom Amenities: Whirlpool,Separate Shower,Steam Shower,Double Sink
Bathroom in Basement: 1
Rooms: Bedroom 5,Bedroom 6,Bedroom 7,Den,Eating Area,Exercise Room,Game Room,Mud Room,Theatre Room,Other Room
Basement Description: Finished,Bathroom Rough-In
Other Specifics
| 3 | |
| Concrete Perimeter | |
| Concrete | |
| Brick Paver Patio, Storms/Screens | |
| Corner Lot | |
| 115X130 | |
| Finished,Pull Down Stair | |
| Full | |
| Skylight(s), Bar-Dry, Hardwood Floors, Second Floor Laundry | |
| Range, Microwave, Dishwasher, High End Refrigerator, Washer, Dryer, Disposal, Stainless Steel Appliance(s) | |
| Not in DB | |
| — | |
| — | |
| — | |
| Wood Burning, Gas Starter |
Tax History
| Year | Property Taxes |
|---|---|
| 2016 | $13,486 |
| 2021 | $12,985 |
Contact Agent
Nearby Similar Homes
Nearby Sold Comparables
Contact Agent
Listing Provided By
Barvian Realty LLC










