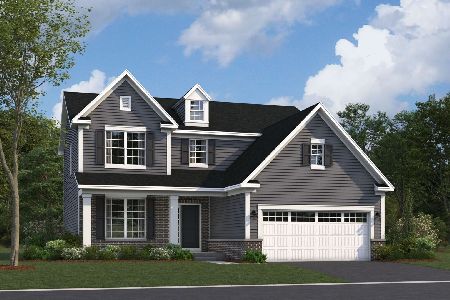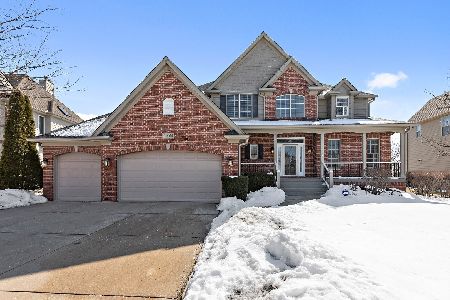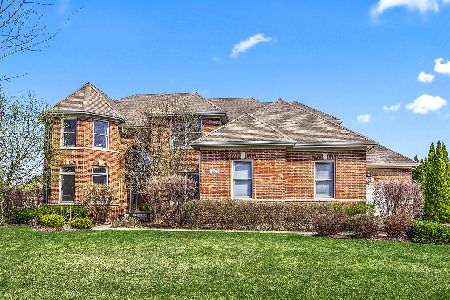11678 Rushmore Drive, Plainfield, Illinois 60585
$519,000
|
Sold
|
|
| Status: | Closed |
| Sqft: | 3,576 |
| Cost/Sqft: | $151 |
| Beds: | 4 |
| Baths: | 5 |
| Year Built: | 2004 |
| Property Taxes: | $14,252 |
| Days On Market: | 3767 |
| Lot Size: | 0,48 |
Description
Move in ready. Owner says sell. Naperville Schools, Plainfield Taxes. The Reserve at Century Trace One owner Custom built Sterling Home. Car collectors take notice. Dramatic two story entry. Vaulted Living Room. Kitchen with all appliances, breakfast bar, and eat in space. Backyard private paver brick patio, and fireplace. Hardwood flooring throughout main level. Office with Judges wood paneling, crown moulding, built in shelving. Family room with stone fireplace, gas logs. All bedrooms are oversized, take a look at the dimensions. Finished basement with game room, wet bar, home theater, full bathroom, see through fireplace for game room and home theater. Home hair salon in basement. Teak tropical hardwood in basement. For the car collector 4 1/2 car garage. Motivated Seller and move in ready. Plainfield taxes with Naperville Schools, Neuqua High School.
Property Specifics
| Single Family | |
| — | |
| — | |
| 2004 | |
| Full | |
| — | |
| No | |
| 0.48 |
| Will | |
| Reserve At Century Trace | |
| 300 / Annual | |
| Other | |
| Lake Michigan | |
| Public Sewer, Sewer-Storm | |
| 09056080 | |
| 0701213020180000 |
Nearby Schools
| NAME: | DISTRICT: | DISTANCE: | |
|---|---|---|---|
|
Grade School
Peterson Elementary School |
204 | — | |
|
Middle School
Crone Middle School |
204 | Not in DB | |
|
High School
Neuqua Valley High School |
204 | Not in DB | |
Property History
| DATE: | EVENT: | PRICE: | SOURCE: |
|---|---|---|---|
| 15 Apr, 2016 | Sold | $519,000 | MRED MLS |
| 17 Feb, 2016 | Under contract | $539,000 | MRED MLS |
| — | Last price change | $549,000 | MRED MLS |
| 2 Oct, 2015 | Listed for sale | $550,000 | MRED MLS |
| 31 May, 2018 | Sold | $522,000 | MRED MLS |
| 12 Apr, 2018 | Under contract | $545,000 | MRED MLS |
| — | Last price change | $550,000 | MRED MLS |
| 8 Mar, 2018 | Listed for sale | $550,000 | MRED MLS |
Room Specifics
Total Bedrooms: 4
Bedrooms Above Ground: 4
Bedrooms Below Ground: 0
Dimensions: —
Floor Type: Carpet
Dimensions: —
Floor Type: Carpet
Dimensions: —
Floor Type: Carpet
Full Bathrooms: 5
Bathroom Amenities: Whirlpool,Separate Shower,Double Sink
Bathroom in Basement: 1
Rooms: Bonus Room,Eating Area,Exercise Room,Foyer,Game Room,Office,Theatre Room,Walk In Closet
Basement Description: Finished
Other Specifics
| 4.5 | |
| Concrete Perimeter | |
| Concrete | |
| Patio, Brick Paver Patio, Outdoor Fireplace | |
| Corner Lot | |
| 118 X 204 X 99 X 163 | |
| Unfinished | |
| Full | |
| Vaulted/Cathedral Ceilings, Skylight(s), Bar-Wet, Hardwood Floors, First Floor Laundry | |
| Double Oven, Microwave, Dishwasher, Refrigerator, Disposal, Wine Refrigerator | |
| Not in DB | |
| Sidewalks, Street Lights, Street Paved | |
| — | |
| — | |
| Double Sided, Gas Log |
Tax History
| Year | Property Taxes |
|---|---|
| 2016 | $14,252 |
| 2018 | $14,701 |
Contact Agent
Nearby Similar Homes
Nearby Sold Comparables
Contact Agent
Listing Provided By
Coldwell Banker Residential











