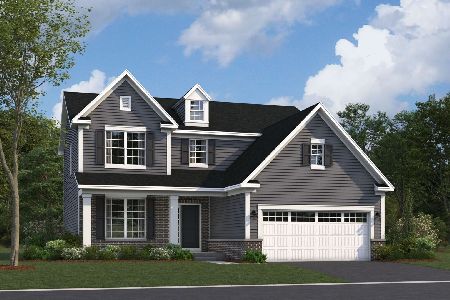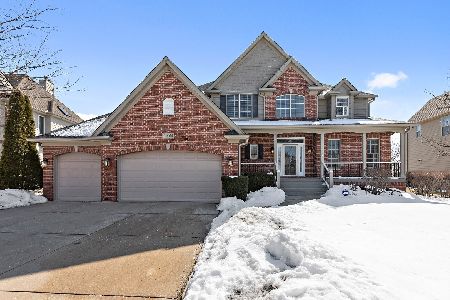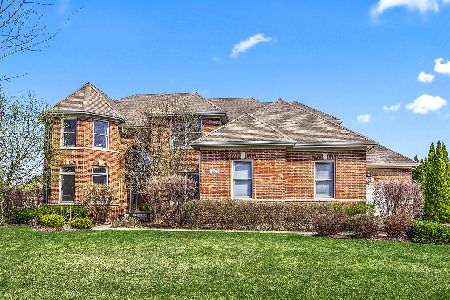11678 Rushmore Drive, Plainfield, Illinois 60585
$522,000
|
Sold
|
|
| Status: | Closed |
| Sqft: | 3,576 |
| Cost/Sqft: | $152 |
| Beds: | 4 |
| Baths: | 5 |
| Year Built: | 2004 |
| Property Taxes: | $14,701 |
| Days On Market: | 2879 |
| Lot Size: | 0,48 |
Description
Welcome to The Reserve at Century Trace Home.This Custom Built home in NAPERVILLE SCHOOLS is truly one of a kind & been meticulously maintained.Dramatic two-story entryway with gorgeous Hardwood flooring throughout Main Level;Nicely placed Office area that features Judges Wood Paneling, Crown Molding,& built-in shelving unit. The Kitchen comes fully furnished w/ all appliances, and features a Breakfast Bar & Eating area. Upstairs, enjoy oversized Bedrooms that boast equally oversized closets.The full finished Basement features Game Room,Wet Bar, Home Theater, Full Bathroom, and transparent Fireplace. The Backyard is not your normal corner lot, it is spacious and private a comes complete with large brick Patio; Fireplace; & Underground Sprinkler System. The home also comes with 2 new water heaters. This is your chance for the perfect opportunity to own a home w/ a 4.5 Car side load garage which is ideal for Car Collectors & has plenty of storage space. Don't miss this one! See Video
Property Specifics
| Single Family | |
| — | |
| — | |
| 2004 | |
| Full | |
| — | |
| No | |
| 0.48 |
| Will | |
| Reserve At Century Trace | |
| 300 / Annual | |
| Other | |
| Lake Michigan | |
| Public Sewer, Sewer-Storm | |
| 09877246 | |
| 0701213020180000 |
Nearby Schools
| NAME: | DISTRICT: | DISTANCE: | |
|---|---|---|---|
|
Grade School
Peterson Elementary School |
204 | — | |
|
Middle School
Crone Middle School |
204 | Not in DB | |
|
High School
Neuqua Valley High School |
204 | Not in DB | |
Property History
| DATE: | EVENT: | PRICE: | SOURCE: |
|---|---|---|---|
| 15 Apr, 2016 | Sold | $519,000 | MRED MLS |
| 17 Feb, 2016 | Under contract | $539,000 | MRED MLS |
| — | Last price change | $549,000 | MRED MLS |
| 2 Oct, 2015 | Listed for sale | $550,000 | MRED MLS |
| 31 May, 2018 | Sold | $522,000 | MRED MLS |
| 12 Apr, 2018 | Under contract | $545,000 | MRED MLS |
| — | Last price change | $550,000 | MRED MLS |
| 8 Mar, 2018 | Listed for sale | $550,000 | MRED MLS |
Room Specifics
Total Bedrooms: 4
Bedrooms Above Ground: 4
Bedrooms Below Ground: 0
Dimensions: —
Floor Type: Carpet
Dimensions: —
Floor Type: Carpet
Dimensions: —
Floor Type: Carpet
Full Bathrooms: 5
Bathroom Amenities: Whirlpool,Separate Shower,Double Sink
Bathroom in Basement: 1
Rooms: Bonus Room,Eating Area,Exercise Room,Foyer,Game Room,Office,Theatre Room,Walk In Closet
Basement Description: Finished
Other Specifics
| 4.5 | |
| Concrete Perimeter | |
| Concrete | |
| Patio, Brick Paver Patio, Outdoor Fireplace | |
| Corner Lot | |
| 118 X 204 X 99 X 163 | |
| Unfinished | |
| Full | |
| Vaulted/Cathedral Ceilings, Skylight(s), Bar-Wet, Hardwood Floors, First Floor Laundry | |
| Double Oven, Microwave, Dishwasher, Refrigerator, Disposal, Wine Refrigerator | |
| Not in DB | |
| Sidewalks, Street Lights, Street Paved | |
| — | |
| — | |
| Double Sided, Gas Log |
Tax History
| Year | Property Taxes |
|---|---|
| 2016 | $14,252 |
| 2018 | $14,701 |
Contact Agent
Nearby Similar Homes
Nearby Sold Comparables
Contact Agent
Listing Provided By
Keller Williams Infinity











