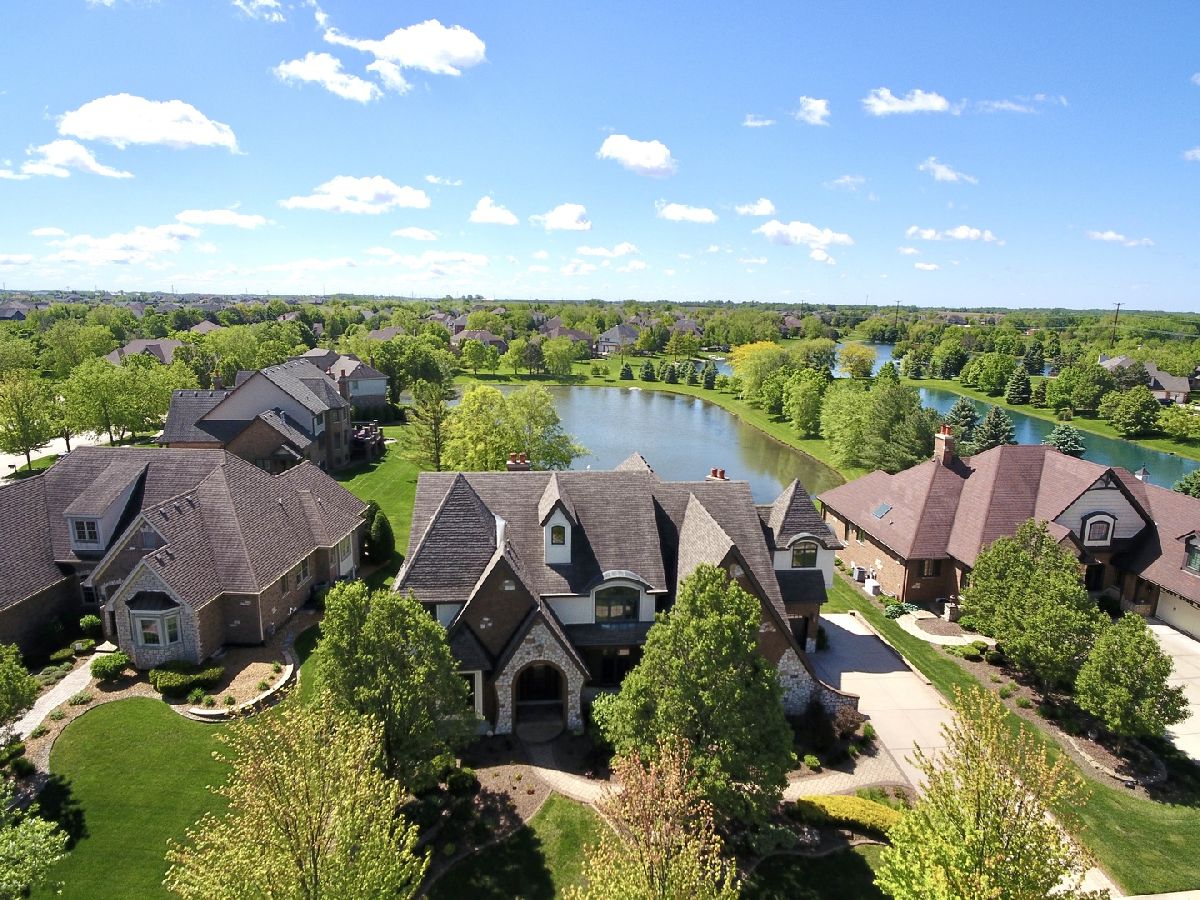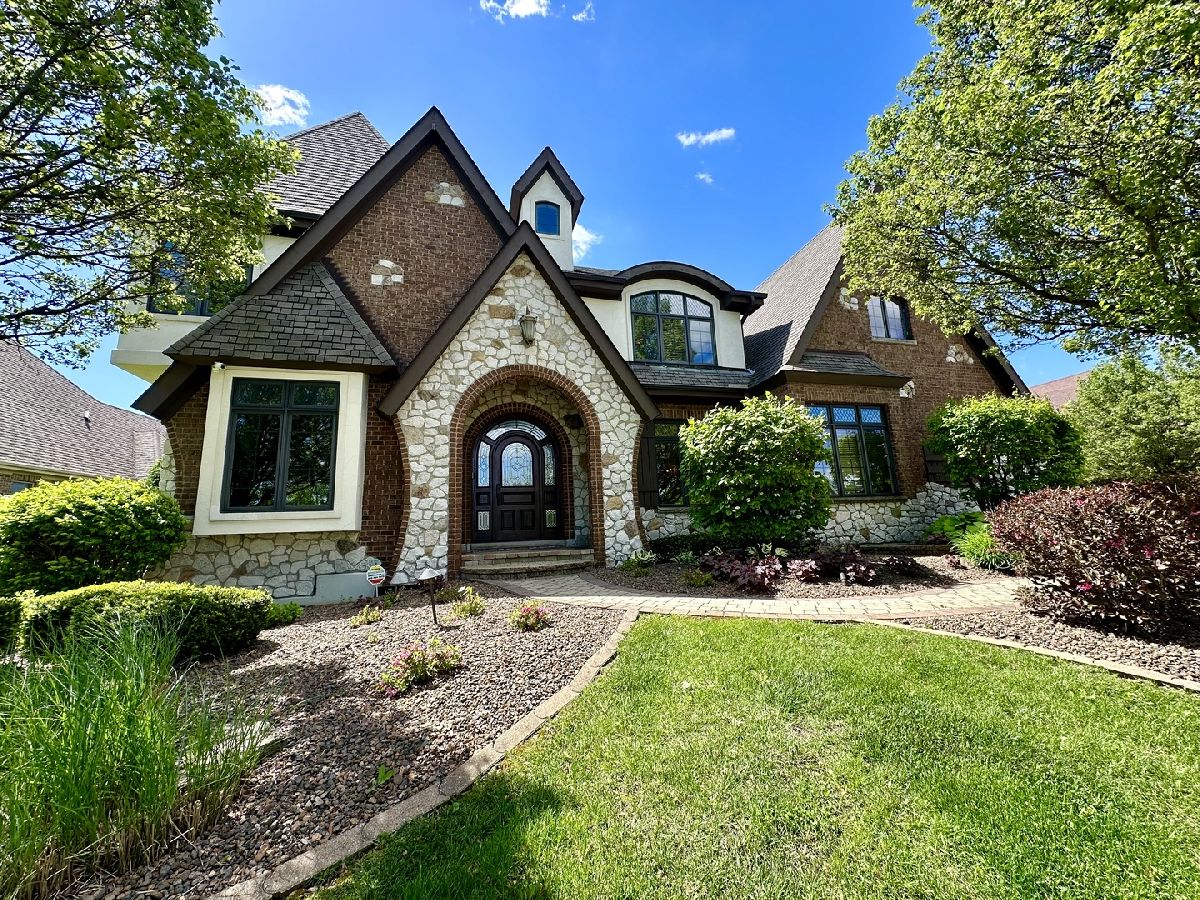11677 Flagstone Turn, Frankfort, Illinois 60423
$1,180,000
|
Sold
|
|
| Status: | Closed |
| Sqft: | 7,166 |
| Cost/Sqft: | $167 |
| Beds: | 5 |
| Baths: | 6 |
| Year Built: | 2008 |
| Property Taxes: | $21,266 |
| Days On Market: | 637 |
| Lot Size: | 0,34 |
Description
Welcome to the epitome of luxury living at this exquisite custom-built home, nestled serenely against the picturesque backdrop of a tranquil pond. From the moment you step through the grand entrance, every detail of this residence exudes opulence and sophistication. High-end finishes adorn every corner, showcasing the meticulous craftsmanship and attention to detail that went into its creation. The heart of the home lies in the gourmet eat-in kitchen, where culinary dreams come to life amidst granite countertops, top-of-the-line stainless steel appliances including a Wolf oven and Sub Zero refrigerator, a tastefully tiled backsplash, a walk-in pantry, and a butler's pantry complete with a wine fridge, catering effortlessly to both everyday dining and grand entertaining. Adjacent to the kitchen, the hearth room invites relaxation with its cozy ambiance, perfect for intimate gatherings or quiet evenings by the fire. For those who require a dedicated workspace, the main level office boasts coffered ceilings and built-in custom bookshelves, offering both functionality and elegance. Throughout the home, custom solid wainscoting paneling with wrapped casing openings adds a touch of sophistication, while a double staircase with hardwood stairs and iron balusters makes a striking architectural statement. With five gas fireplaces sprinkled throughout, warmth and ambiance are never in short supply. As you ascend to the upper level, vaulted tray ceilings, a Rapunzel balcony, and a fireplace await in the master bedroom, creating a luxurious retreat to unwind in style. The accompanying master bathroom is a sanctuary in its own right, boasting a wrap-around layout featuring a tiled shower with a glass door and dual shower heads, double sinks, a water closet, an exercise room, and a generously sized walk-in closet, ensuring that every comfort is catered to. Downstairs, the finished lookout basement offers an expansive rec room and a bar with a wine cellar, providing ample space for entertainment and relaxation. A full bath and a sizable storage room complete the lower level, adding both convenience and practicality to the home's layout. No detail has been overlooked in this residence, with the entire house receiving a fresh coat of paint just three years ago, ensuring that it maintains its impeccable appearance for years to come. Radiant heating in the floors of the garage and basement adds an extra layer of comfort during colder months, while stairs leading directly from the basement to the garage provide seamless access between levels. Crown molding adorns much of the home, adding a touch of elegance to every room. Outside, a Trex composite deck extends the living space outdoors, offering breathtaking views of the tranquil pond beyond, providing the perfect setting for alfresco dining or simply unwinding amidst the beauty of nature. This magnificent home represents the pinnacle of luxury living, offering an unparalleled blend of exquisite design, high-end amenities, and serene surroundings. Don't miss your chance to experience the lifestyle you've always dreamed of in this truly exceptional residence.
Property Specifics
| Single Family | |
| — | |
| — | |
| 2008 | |
| — | |
| — | |
| Yes | |
| 0.34 |
| Will | |
| Flagstone | |
| 950 / Annual | |
| — | |
| — | |
| — | |
| 12054344 | |
| 1909311030190000 |
Nearby Schools
| NAME: | DISTRICT: | DISTANCE: | |
|---|---|---|---|
|
Grade School
Grand Prairie Elementary School |
157C | — | |
|
Middle School
Hickory Creek Middle School |
157C | Not in DB | |
|
High School
Lincoln-way East High School |
210 | Not in DB | |
Property History
| DATE: | EVENT: | PRICE: | SOURCE: |
|---|---|---|---|
| 12 Jul, 2024 | Sold | $1,180,000 | MRED MLS |
| 13 May, 2024 | Under contract | $1,199,808 | MRED MLS |
| 13 May, 2024 | Listed for sale | $1,199,808 | MRED MLS |



























































Room Specifics
Total Bedrooms: 5
Bedrooms Above Ground: 5
Bedrooms Below Ground: 0
Dimensions: —
Floor Type: —
Dimensions: —
Floor Type: —
Dimensions: —
Floor Type: —
Dimensions: —
Floor Type: —
Full Bathrooms: 6
Bathroom Amenities: Whirlpool,Separate Shower,Double Sink,Full Body Spray Shower
Bathroom in Basement: 1
Rooms: —
Basement Description: Finished,Lookout,Walk-Up Access
Other Specifics
| 3 | |
| — | |
| Concrete | |
| — | |
| — | |
| 99 X 149 | |
| — | |
| — | |
| — | |
| — | |
| Not in DB | |
| — | |
| — | |
| — | |
| — |
Tax History
| Year | Property Taxes |
|---|---|
| 2024 | $21,266 |
Contact Agent
Nearby Similar Homes
Nearby Sold Comparables
Contact Agent
Listing Provided By
Century 21 Pride Realty





