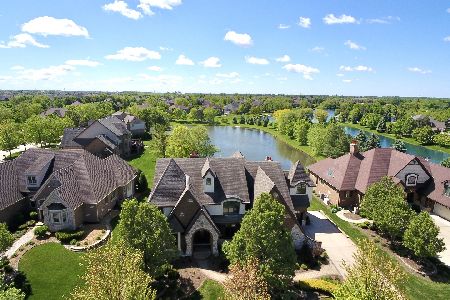11699 Flagstone Turn, Frankfort, Illinois 60423
$707,500
|
Sold
|
|
| Status: | Closed |
| Sqft: | 4,500 |
| Cost/Sqft: | $167 |
| Beds: | 4 |
| Baths: | 4 |
| Year Built: | 2013 |
| Property Taxes: | $14,853 |
| Days On Market: | 2344 |
| Lot Size: | 0,34 |
Description
This beautiful 4500sf, light-filled home is boasting 4 bedrooms, 3.5 bathrooms & den. The main level features 2 master suites w/ Walnut floors throughout. The gourmet kitchen includes gorgeous custom 48" cabinets, exquisite light fixtures, granite counters with a 10ft island, SS Thermador appliances, 10ft ceilings & a shiplap ceiling over the dining area. The great room ceiling soars to a 14ft coffered ceiling, floor to ceiling windows & stone fireplace. Dining room has a coffered ceiling, custom paint and built-in curio. The lavish master bedroom w/en-suite includes tray ceilings & a double sided fireplace to bath. En-suite has dual sinks, walk-in closet, heated floors, shower w full body sprayer, Whirlpool tub & heated Emperador marble floors and walls. Upstairs are 2 bedrooms, shared bath & Hickory floors throughout. Main level laundry & mud room leading to 3.5 car garage w/custom flooring. Endless windows overlooking the award-winning landscaping & breathtaking views of the pond.
Property Specifics
| Single Family | |
| — | |
| — | |
| 2013 | |
| Full | |
| — | |
| Yes | |
| 0.34 |
| Will | |
| Cobblestone Walk | |
| — / Not Applicable | |
| None | |
| Public | |
| Public Sewer | |
| 10512558 | |
| 1909311030180000 |
Property History
| DATE: | EVENT: | PRICE: | SOURCE: |
|---|---|---|---|
| 1 Nov, 2019 | Sold | $707,500 | MRED MLS |
| 18 Sep, 2019 | Under contract | $750,000 | MRED MLS |
| 10 Sep, 2019 | Listed for sale | $750,000 | MRED MLS |
Room Specifics
Total Bedrooms: 4
Bedrooms Above Ground: 4
Bedrooms Below Ground: 0
Dimensions: —
Floor Type: Hardwood
Dimensions: —
Floor Type: Hardwood
Dimensions: —
Floor Type: Carpet
Full Bathrooms: 4
Bathroom Amenities: Whirlpool,Separate Shower,Double Sink,Full Body Spray Shower,Soaking Tub
Bathroom in Basement: 0
Rooms: Foyer,Mud Room,Deck,Den,Pantry,Walk In Closet,Great Room
Basement Description: Unfinished,Bathroom Rough-In,Egress Window
Other Specifics
| 3.5 | |
| — | |
| Concrete | |
| Deck, Patio | |
| — | |
| 150X98X149X98 | |
| — | |
| Full | |
| Vaulted/Cathedral Ceilings, Hardwood Floors, Heated Floors, First Floor Bedroom, In-Law Arrangement, First Floor Laundry | |
| Double Oven, Microwave, Dishwasher, High End Refrigerator, Washer, Dryer, Disposal, Stainless Steel Appliance(s), Wine Refrigerator, Cooktop, Built-In Oven, Water Purifier, Water Purifier Owned, Water Softener Owned, Other | |
| Not in DB | |
| Sidewalks, Street Lights | |
| — | |
| — | |
| — |
Tax History
| Year | Property Taxes |
|---|---|
| 2019 | $14,853 |
Contact Agent
Nearby Similar Homes
Nearby Sold Comparables
Contact Agent
Listing Provided By
Coldwell Banker Residential






