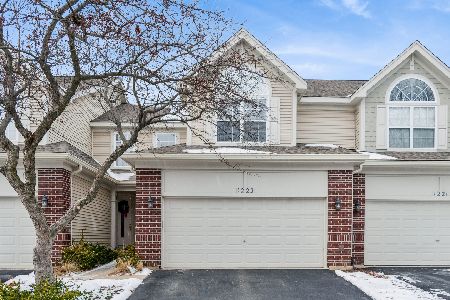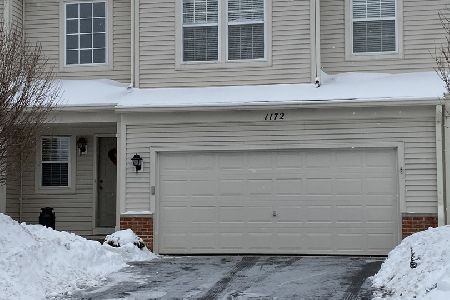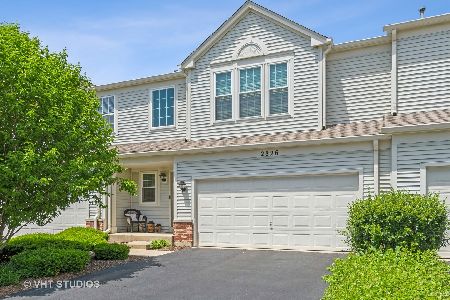1168 Pensacola Court, Aurora, Illinois 60502
$278,125
|
Sold
|
|
| Status: | Closed |
| Sqft: | 1,790 |
| Cost/Sqft: | $154 |
| Beds: | 3 |
| Baths: | 4 |
| Year Built: | 2001 |
| Property Taxes: | $6,677 |
| Days On Market: | 3381 |
| Lot Size: | 0,00 |
Description
Stunning three bedroom end unit in Country Club Village. Beautifully maintained and upgraded! Maple floors throughout most of the first floor. Upgraded lighting fixtures and ceiling fans. Custom decor and paint. Remote controlled window treatments. White trim and three panel doors. Amazing finished basement with great storage plus a rec room, half bath, and flex room. Soaring two story living room with fireplace. Awesome kitchen with a pantry, 42 inch maple cabinets, new stainless appliances, and tile backsplash. Formal dining room with sliding glass door to oversized private patio. First floor den. Vaulted master bedroom opens to updated bath with granite vanity top, double sinks, lovely tile work, new mirrors and light fixtures, a soaking tub, and a walk in shower. The hall bath has also been updated with a granite vanity top, new mirror, and new light fixtures. Easy access to I-88, Route 59, and Metra station. Highly acclaimed District 204 schools. Just move in and enjoy!
Property Specifics
| Condos/Townhomes | |
| 2 | |
| — | |
| 2001 | |
| Full | |
| LANGSTON | |
| No | |
| — |
| Du Page | |
| Country Club Village | |
| 190 / Monthly | |
| Insurance,Exterior Maintenance,Lawn Care,Scavenger,Snow Removal | |
| Public | |
| Public Sewer | |
| 09372637 | |
| 0718208008 |
Nearby Schools
| NAME: | DISTRICT: | DISTANCE: | |
|---|---|---|---|
|
Grade School
Brooks Elementary School |
204 | — | |
|
Middle School
Granger Middle School |
204 | Not in DB | |
|
High School
Metea Valley High School |
204 | Not in DB | |
Property History
| DATE: | EVENT: | PRICE: | SOURCE: |
|---|---|---|---|
| 29 Dec, 2016 | Sold | $278,125 | MRED MLS |
| 23 Nov, 2016 | Under contract | $274,900 | MRED MLS |
| 21 Oct, 2016 | Listed for sale | $274,900 | MRED MLS |
Room Specifics
Total Bedrooms: 3
Bedrooms Above Ground: 3
Bedrooms Below Ground: 0
Dimensions: —
Floor Type: Carpet
Dimensions: —
Floor Type: Carpet
Full Bathrooms: 4
Bathroom Amenities: Separate Shower,Double Sink,Soaking Tub
Bathroom in Basement: 1
Rooms: Den,Exercise Room,Recreation Room
Basement Description: Finished
Other Specifics
| 2 | |
| Concrete Perimeter | |
| Asphalt | |
| Patio | |
| Common Grounds | |
| COMMON | |
| — | |
| Full | |
| Vaulted/Cathedral Ceilings, Hardwood Floors, Wood Laminate Floors, First Floor Laundry | |
| Range, Microwave, Dishwasher, Refrigerator, Disposal, Stainless Steel Appliance(s) | |
| Not in DB | |
| — | |
| — | |
| — | |
| — |
Tax History
| Year | Property Taxes |
|---|---|
| 2016 | $6,677 |
Contact Agent
Nearby Similar Homes
Nearby Sold Comparables
Contact Agent
Listing Provided By
Baird & Warner







