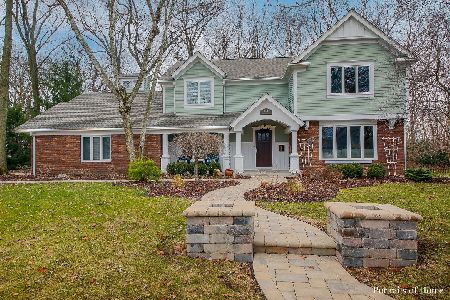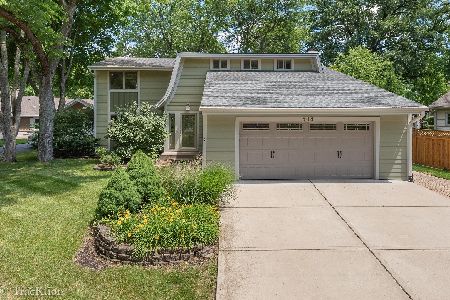1168 Summit Hills Lane, Naperville, Illinois 60563
$550,000
|
Sold
|
|
| Status: | Closed |
| Sqft: | 2,926 |
| Cost/Sqft: | $195 |
| Beds: | 4 |
| Baths: | 3 |
| Year Built: | 1969 |
| Property Taxes: | $12,191 |
| Days On Market: | 2128 |
| Lot Size: | 0,36 |
Description
Amazing home on premiere lot in Cress Creek golf course community! The extremely private, meticulously landscaped lot backs to forest preserve and is located on quiet cul de sac. The 1/3+ acre lot leaves plenty of room to add on if desired and is accessible to Riverwalk and forest preserve. The first floor features open floor plan with hardwood floors throughout, maple cabinets, built in bookcases, marble fireplace, sunroom off the kitchen and first floor laundry. The kitchen has brand new quartz countertops and full suite of stainless appliances. The beautiful bay windows and eastern exposure flood the home with natural light. There are 4 spacious bedrooms with large walk in closets on the second floor and private sitting room off master to appreciate the views of sunset and forest preserve! The entire home has been freshly painted in neutral designer colors. Finished basement, blue stone walk and patio, deck, pergola,storage shed, irrigation system and so much more! Home located in desirable District 203 schools, close to I-88 and downtown Naperville. Move right in or make it your own! This won't last!!! Please ask for additional information about Cress Creek Country Club and other Cress Creek amenities! See Virtual 3D Tour to explore more
Property Specifics
| Single Family | |
| — | |
| Colonial | |
| 1969 | |
| Full | |
| — | |
| No | |
| 0.36 |
| Du Page | |
| Cress Creek | |
| — / Not Applicable | |
| None | |
| Lake Michigan | |
| Public Sewer | |
| 10675050 | |
| 0714201003 |
Nearby Schools
| NAME: | DISTRICT: | DISTANCE: | |
|---|---|---|---|
|
Grade School
Mill Street Elementary School |
203 | — | |
|
Middle School
Jefferson Junior High School |
203 | Not in DB | |
|
High School
Naperville North High School |
203 | Not in DB | |
Property History
| DATE: | EVENT: | PRICE: | SOURCE: |
|---|---|---|---|
| 5 Jun, 2020 | Sold | $550,000 | MRED MLS |
| 8 Apr, 2020 | Under contract | $570,000 | MRED MLS |
| — | Last price change | $589,000 | MRED MLS |
| 23 Mar, 2020 | Listed for sale | $589,000 | MRED MLS |















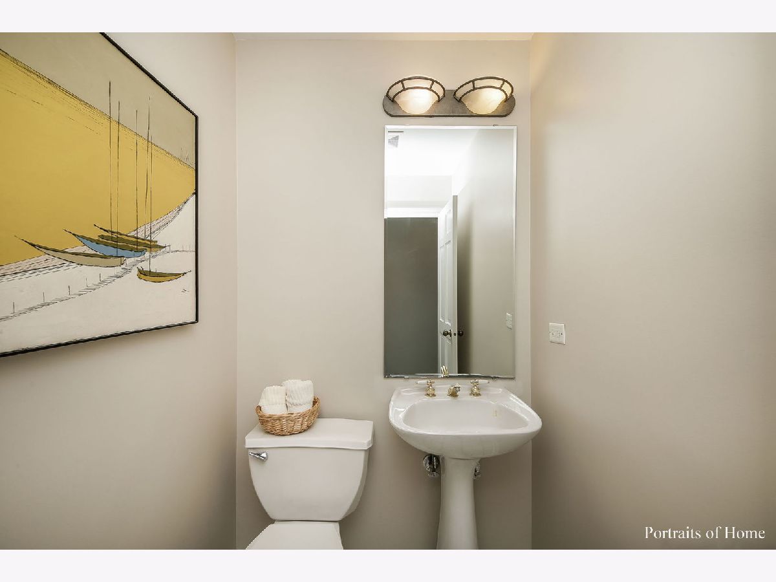
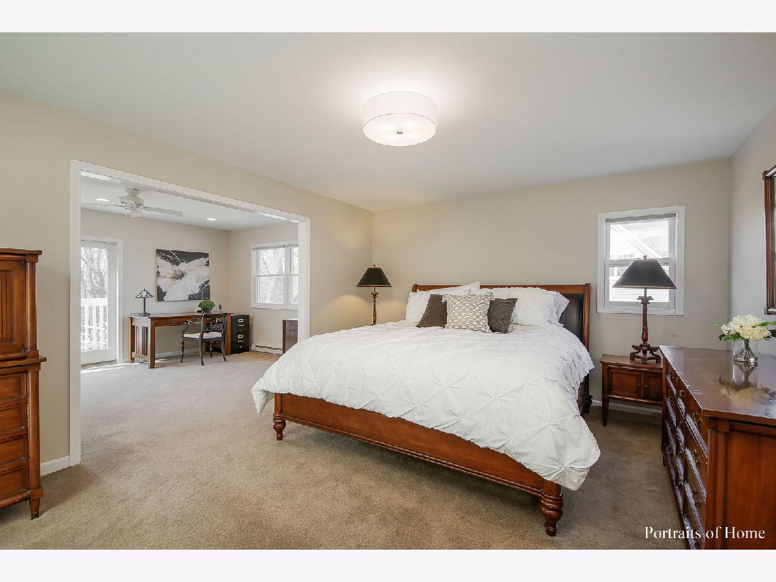




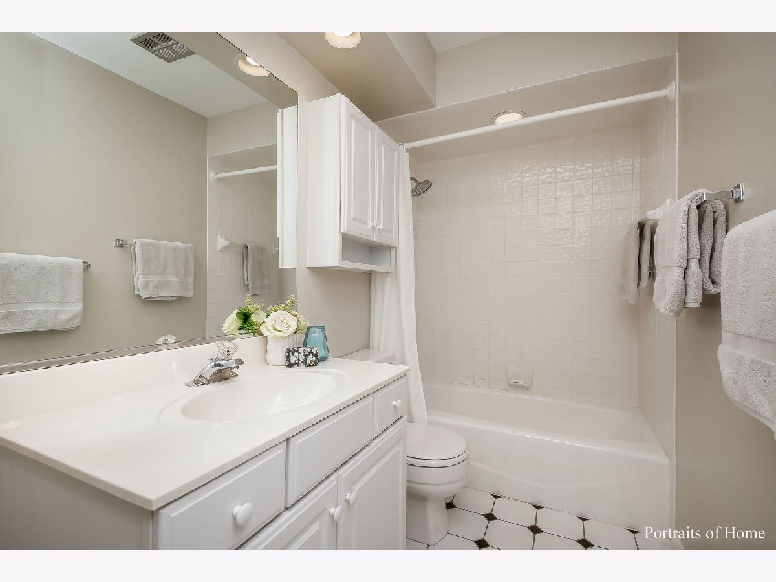





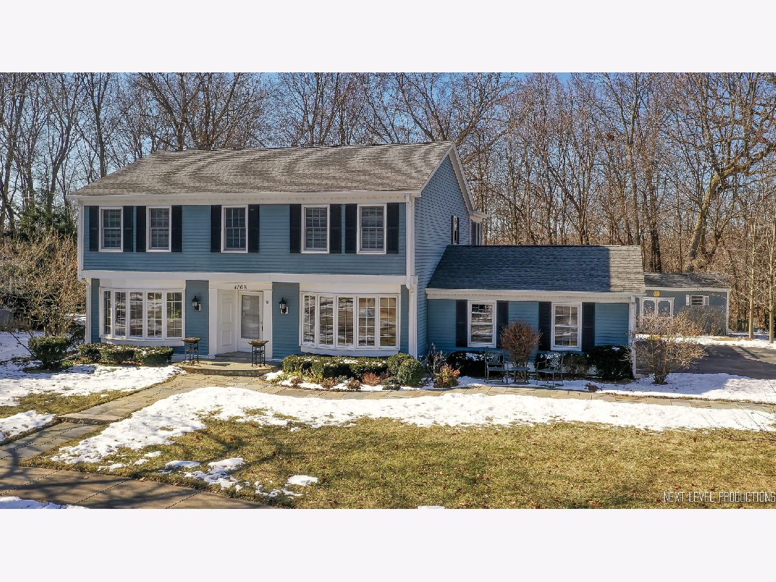


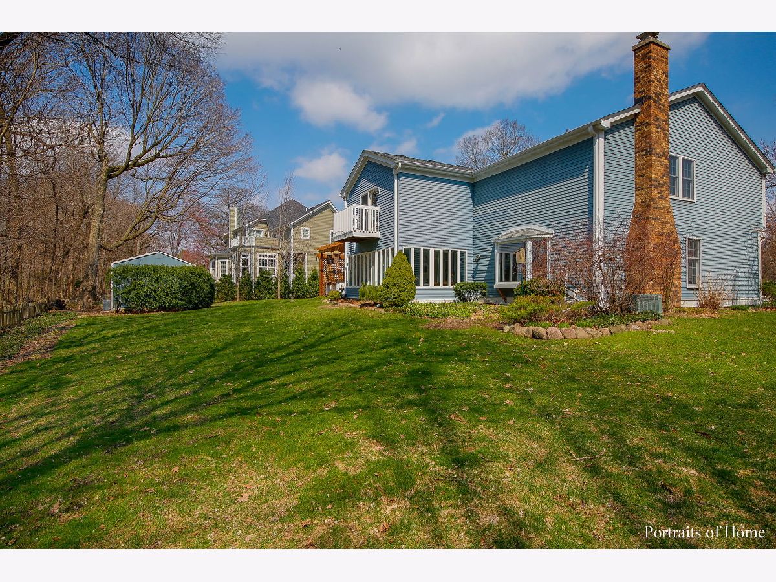
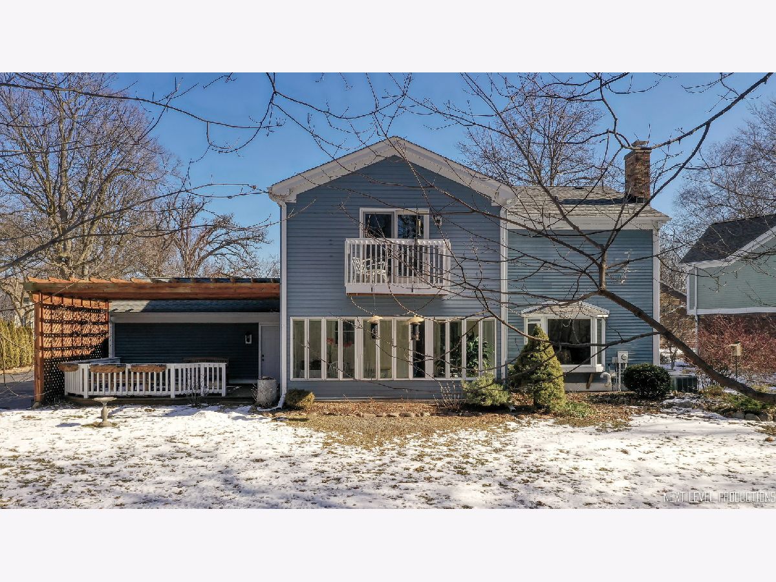
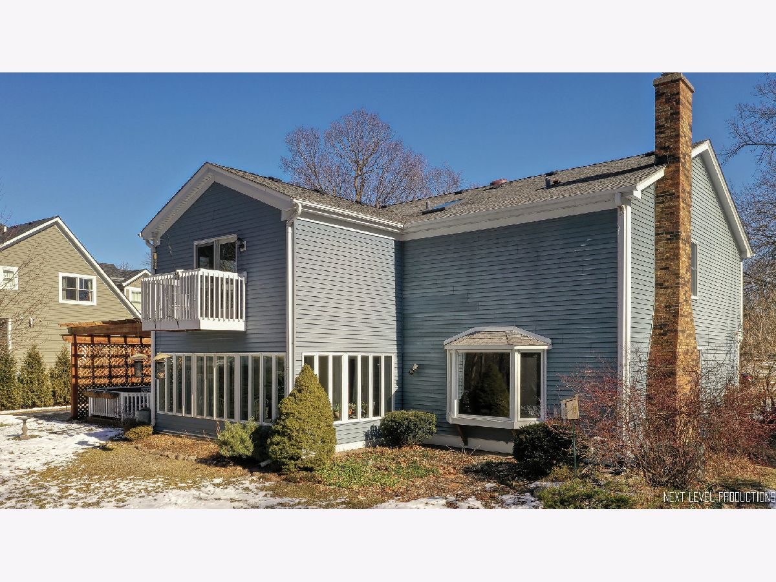



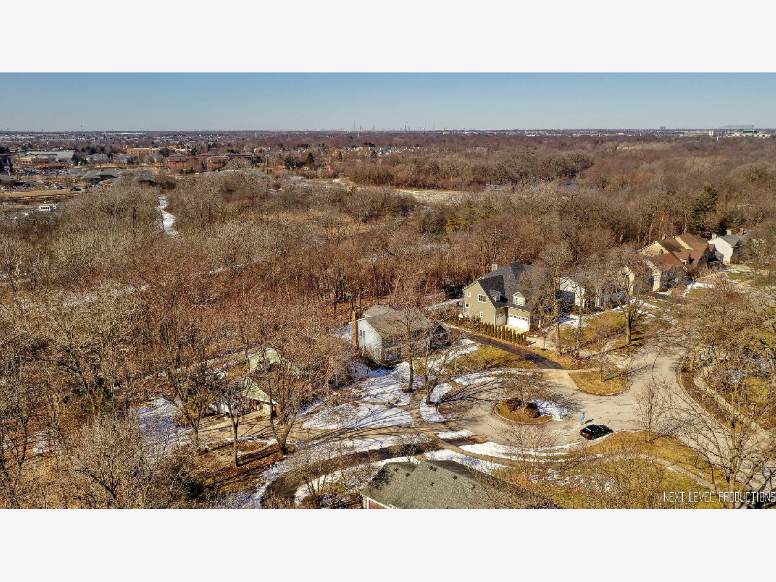


Room Specifics
Total Bedrooms: 4
Bedrooms Above Ground: 4
Bedrooms Below Ground: 0
Dimensions: —
Floor Type: Carpet
Dimensions: —
Floor Type: Carpet
Dimensions: —
Floor Type: Carpet
Full Bathrooms: 3
Bathroom Amenities: —
Bathroom in Basement: 0
Rooms: Heated Sun Room
Basement Description: Partially Finished
Other Specifics
| 2 | |
| — | |
| Asphalt | |
| Balcony, Deck | |
| Cul-De-Sac | |
| 93X170X130X129 | |
| — | |
| Full | |
| Skylight(s), Hardwood Floors, First Floor Laundry | |
| Range, Microwave, Dishwasher, Refrigerator, Washer, Dryer, Disposal | |
| Not in DB | |
| — | |
| — | |
| — | |
| Gas Log, Gas Starter |
Tax History
| Year | Property Taxes |
|---|---|
| 2020 | $12,191 |
Contact Agent
Nearby Similar Homes
Nearby Sold Comparables
Contact Agent
Listing Provided By
john greene, Realtor


