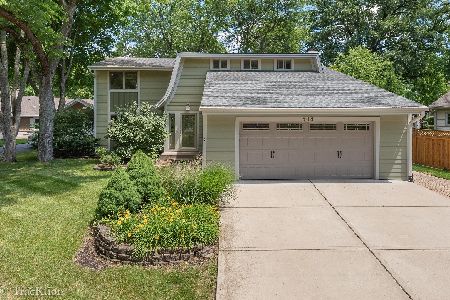812 Heatherton Drive, Naperville, Illinois 60563
$449,000
|
Sold
|
|
| Status: | Closed |
| Sqft: | 2,267 |
| Cost/Sqft: | $205 |
| Beds: | 3 |
| Baths: | 3 |
| Year Built: | 1970 |
| Property Taxes: | $11,481 |
| Days On Market: | 2765 |
| Lot Size: | 0,27 |
Description
First floor laundry added! New Quartz countertops!Incredible remodeled single family home- amazing craftsmanship, location could not be better and home is open and spacious! Stunning new bathrooms along with new kitchen! All new stainless steel appliances, new quartz counter tops and Subway stile back splash! New additional laundry room with hardwood floors! Remarkable new stacked stone fireplace, impressive new flooring, beautifully painted all throughout with striking white trim. Not only is it located in a desirable neighborhood and also backs up to the 3rd green from the Cress Creek Country Club, it is also close to parks, schools and shopping!
Property Specifics
| Single Family | |
| — | |
| Ranch | |
| 1970 | |
| Full | |
| — | |
| No | |
| 0.27 |
| Du Page | |
| Cress Creek | |
| 25 / Annual | |
| None | |
| Public | |
| Public Sewer | |
| 09997624 | |
| 0711403024 |
Nearby Schools
| NAME: | DISTRICT: | DISTANCE: | |
|---|---|---|---|
|
Grade School
Mill Street Elementary School |
203 | — | |
|
Middle School
Jefferson Junior High School |
203 | Not in DB | |
|
High School
Naperville North High School |
203 | Not in DB | |
Property History
| DATE: | EVENT: | PRICE: | SOURCE: |
|---|---|---|---|
| 18 May, 2015 | Sold | $417,500 | MRED MLS |
| 17 Apr, 2015 | Under contract | $425,000 | MRED MLS |
| 17 Apr, 2015 | Listed for sale | $425,000 | MRED MLS |
| 11 Jan, 2019 | Sold | $449,000 | MRED MLS |
| 28 Nov, 2018 | Under contract | $465,000 | MRED MLS |
| — | Last price change | $475,000 | MRED MLS |
| 25 Jun, 2018 | Listed for sale | $499,900 | MRED MLS |
Room Specifics
Total Bedrooms: 3
Bedrooms Above Ground: 3
Bedrooms Below Ground: 0
Dimensions: —
Floor Type: Carpet
Dimensions: —
Floor Type: Carpet
Full Bathrooms: 3
Bathroom Amenities: —
Bathroom in Basement: 1
Rooms: No additional rooms
Basement Description: Unfinished,Crawl
Other Specifics
| 2 | |
| Concrete Perimeter | |
| Asphalt | |
| Patio | |
| Golf Course Lot | |
| 106 X 145.78 X 53.86 X 150 | |
| Unfinished | |
| Full | |
| Hardwood Floors | |
| Range, Microwave, Dishwasher, Refrigerator, Stainless Steel Appliance(s) | |
| Not in DB | |
| Clubhouse, Pool, Tennis Courts, Sidewalks | |
| — | |
| — | |
| Gas Starter |
Tax History
| Year | Property Taxes |
|---|---|
| 2015 | $10,755 |
| 2019 | $11,481 |
Contact Agent
Nearby Similar Homes
Nearby Sold Comparables
Contact Agent
Listing Provided By
Grandview Realty, LLC





