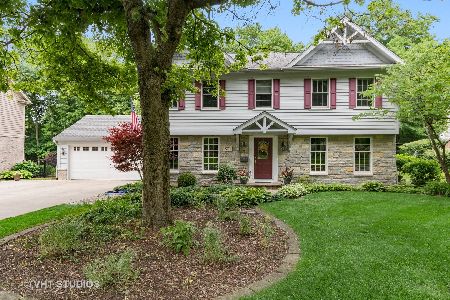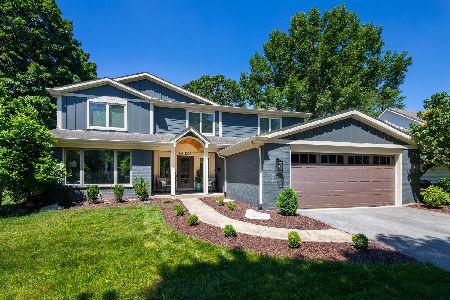817 Heatherton Drive, Naperville, Illinois 60563
$1,400,000
|
Sold
|
|
| Status: | Closed |
| Sqft: | 5,047 |
| Cost/Sqft: | $297 |
| Beds: | 5 |
| Baths: | 7 |
| Year Built: | 2005 |
| Property Taxes: | $26,718 |
| Days On Market: | 3575 |
| Lot Size: | 0,29 |
Description
SPECTACULAR FRENCH COUNTRY HOME IN CRESS CREEK W/ACCESS TO THE MCDOWELL FOREST PRESERVE TRAIL SYSTEM! YOU WILL LOVE THE OPEN FEEL TO THE FLOOR PLAN, THE COMFORTABLE ELEGANCE & EASY FLOW & WILL BE AWED BY THE MILLWORK DETAIL INCL. ARCHED ROOM ENTRIES. THE GOURMET KITCHEN HAS PROF. THERMADOR APPLIANCES, GRANITE, CHERRY CABINETRY. OPEN TO THE FAMILY ROOM, BREAKFAST NOOK & SUNROOM IT IS THE SPECIAL CENTER OF THIS HOME! GLEAMING HARDWOOD FLOORS ON THE 1ST FLOOR, UPPER HALL & IN THE FABULOUS MBR SUITE. THE RECENTLY ADDED CUSTOM 3 SEASON ROOM MAY QUICKLY BECOME YOUR FAVORITE SPOT WITH WOODED VIEWS, SPEAKERS & TELESCOPING WINDOWS TO LET THE "OUTSIDE IN." RICHLY APPOINTED STUDY, 2 POWDER BATHS & LARGE MUDROOM ON THE MAIN LEVEL. THE FORMAL DR IS STEPS FROM THE KITCHEN! THE LUXURY MBR SUITE HAS ITS OWN BALCONY, FPL, DRESSING AREA & SPECTACULAR BATH! 5 BRMS UP ALL ENSUITE+ LDY & BONUS RM! THE FINISHED BSMT (1362 SF) HAS AN EXP. WORK OUT RM, MEDIA & GAME RMS, 6TH BR, FULL BATH & NEW WINE CELLAR!
Property Specifics
| Single Family | |
| — | |
| Traditional | |
| 2005 | |
| Full | |
| — | |
| Yes | |
| 0.29 |
| Du Page | |
| Cress Creek | |
| 0 / Not Applicable | |
| None | |
| Lake Michigan | |
| Public Sewer, Sewer-Storm | |
| 09186418 | |
| 0711401018 |
Nearby Schools
| NAME: | DISTRICT: | DISTANCE: | |
|---|---|---|---|
|
Grade School
Mill Street Elementary School |
203 | — | |
|
Middle School
Jefferson Junior High School |
203 | Not in DB | |
|
High School
Naperville North High School |
203 | Not in DB | |
Property History
| DATE: | EVENT: | PRICE: | SOURCE: |
|---|---|---|---|
| 30 Jun, 2016 | Sold | $1,400,000 | MRED MLS |
| 25 May, 2016 | Under contract | $1,500,000 | MRED MLS |
| 6 Apr, 2016 | Listed for sale | $1,500,000 | MRED MLS |
Room Specifics
Total Bedrooms: 5
Bedrooms Above Ground: 5
Bedrooms Below Ground: 0
Dimensions: —
Floor Type: Carpet
Dimensions: —
Floor Type: Carpet
Dimensions: —
Floor Type: Carpet
Dimensions: —
Floor Type: —
Full Bathrooms: 7
Bathroom Amenities: Whirlpool,Separate Shower,Double Sink,European Shower,Full Body Spray Shower,Double Shower
Bathroom in Basement: 1
Rooms: Bonus Room,Bedroom 5,Breakfast Room,Enclosed Porch,Exercise Room,Game Room,Media Room,Mud Room,Study,Sun Room
Basement Description: Finished
Other Specifics
| 3 | |
| Concrete Perimeter | |
| Concrete | |
| Balcony, Patio, Porch, Porch Screened | |
| Forest Preserve Adjacent,Nature Preserve Adjacent,Landscaped,Wooded | |
| 85X140 | |
| Unfinished | |
| Full | |
| Vaulted/Cathedral Ceilings, Hardwood Floors, Second Floor Laundry | |
| Double Oven, Range, Dishwasher, Refrigerator, High End Refrigerator, Washer, Dryer, Disposal, Stainless Steel Appliance(s) | |
| Not in DB | |
| Sidewalks, Street Lights | |
| — | |
| — | |
| Gas Log, Gas Starter |
Tax History
| Year | Property Taxes |
|---|---|
| 2016 | $26,718 |
Contact Agent
Nearby Similar Homes
Nearby Sold Comparables
Contact Agent
Listing Provided By
Baird & Warner






