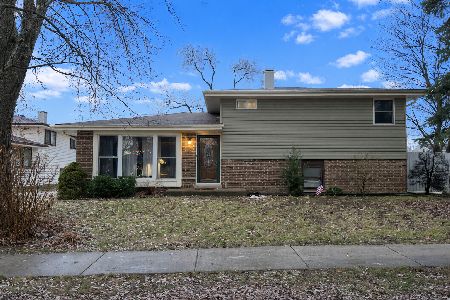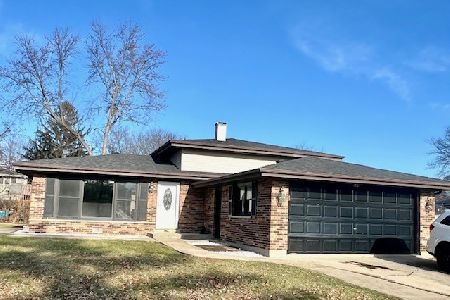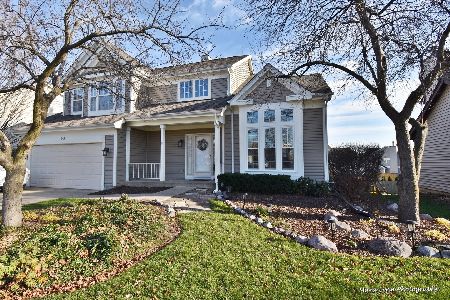1169 Chesapeake Court, Bartlett, Illinois 60103
$350,000
|
Sold
|
|
| Status: | Closed |
| Sqft: | 1,927 |
| Cost/Sqft: | $176 |
| Beds: | 3 |
| Baths: | 3 |
| Year Built: | 1989 |
| Property Taxes: | $9,042 |
| Days On Market: | 1780 |
| Lot Size: | 0,25 |
Description
**Highest and Best Due by 4pm March 14th - no offers sight unseen** Location is everything with this amazing 2 story home on a cul-de-sac in Fairfax Crossings. Fresh paint throughout most of the home. The living dining room has new carpet and vaulted ceiling. Enjoy the open concept kitchen that opens to the family room. Ample storage space and NEW stainless steel appliances in the kitchen with a separate eating space. The family room boasts, NEW hardwood laminate flooring, a cozy gas start fireplace for the colder months and sliding doors that open to the patio. Completing the first floor is a stunning powder room and laundry room with built-in cabinets and NEW washer and dryer. The second floor offers 2 large bedrooms and hall bath, as well as, a generous master suite with vaulted ceiling, dual vanity, tub, and separate shower. To round out the interior, there is a full finished basement with plenty of room to entertain and wired for an entertainment system - and even a space to use as a home office/e-learning area. The patio over looks a fully fenced yard with a large patio and gazebo that you can put to great use now that the weather is improving! Close proximity to numerous parks, schools, Apple Orchard Gold Course, Villa Olivia, and Bartlett Aquatic Park. Welcome Home!
Property Specifics
| Single Family | |
| — | |
| — | |
| 1989 | |
| Full | |
| SOMERVILLE | |
| No | |
| 0.25 |
| Du Page | |
| Fairfax Crossings | |
| 0 / Not Applicable | |
| None | |
| Public | |
| Public Sewer | |
| 11019496 | |
| 0110109028 |
Nearby Schools
| NAME: | DISTRICT: | DISTANCE: | |
|---|---|---|---|
|
Grade School
Sycamore Trails Elementary Schoo |
46 | — | |
|
Middle School
East View Middle School |
46 | Not in DB | |
|
High School
Bartlett High School |
46 | Not in DB | |
Property History
| DATE: | EVENT: | PRICE: | SOURCE: |
|---|---|---|---|
| 5 Oct, 2012 | Sold | $260,000 | MRED MLS |
| 5 Aug, 2012 | Under contract | $275,000 | MRED MLS |
| — | Last price change | $279,900 | MRED MLS |
| 1 Jun, 2012 | Listed for sale | $285,000 | MRED MLS |
| 22 Apr, 2021 | Sold | $350,000 | MRED MLS |
| 15 Mar, 2021 | Under contract | $340,000 | MRED MLS |
| 12 Mar, 2021 | Listed for sale | $340,000 | MRED MLS |
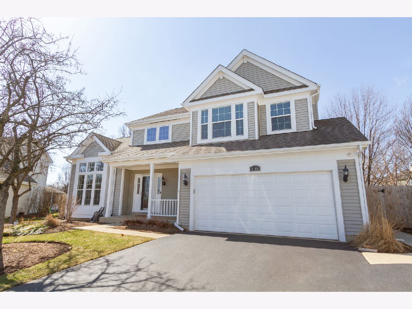
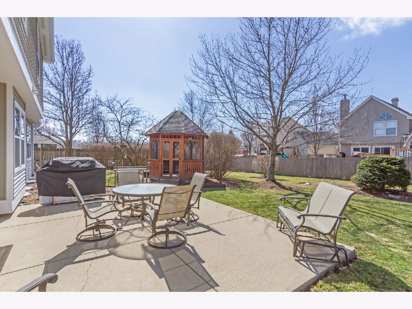
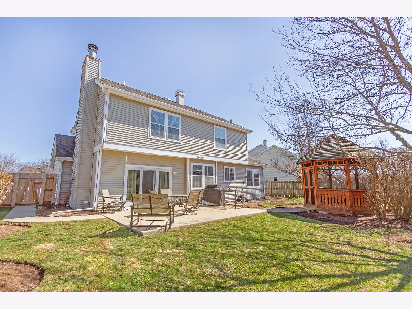
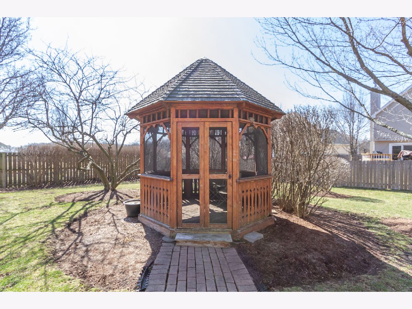
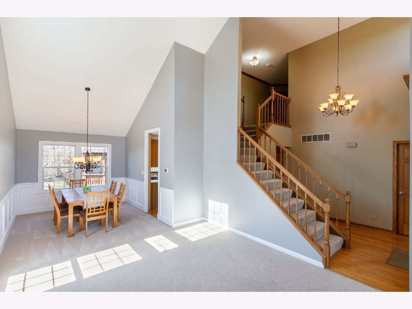
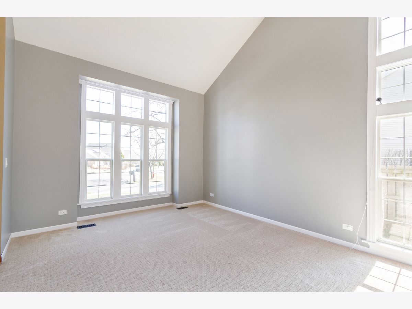
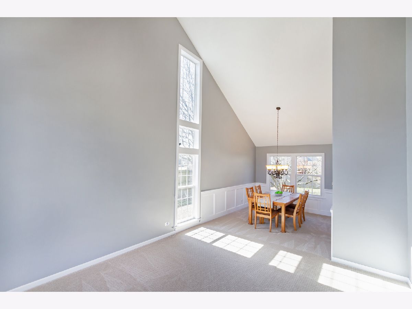
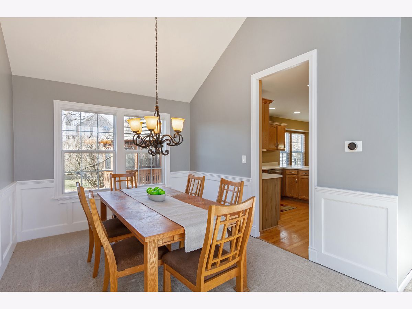
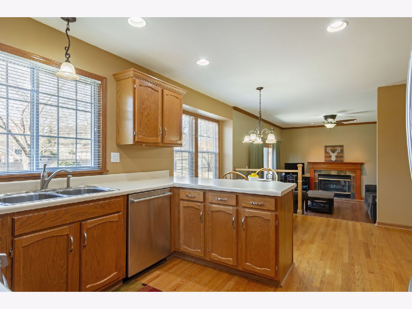
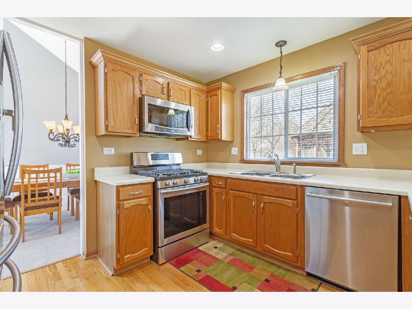
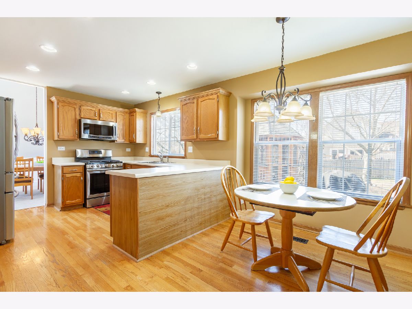
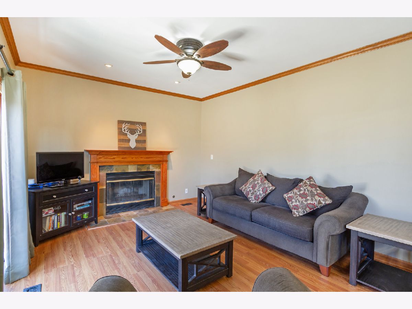
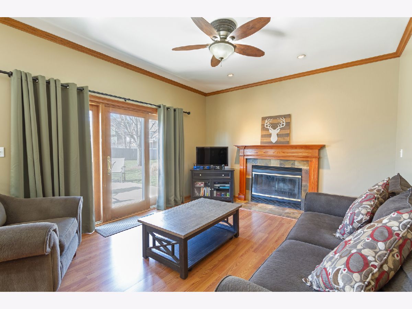
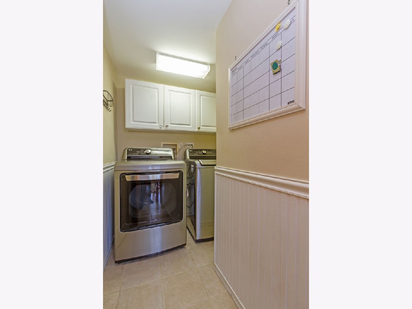
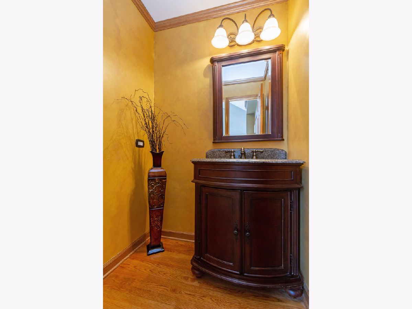
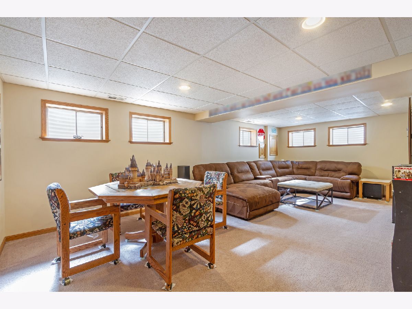
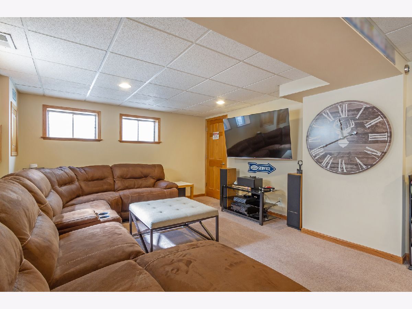
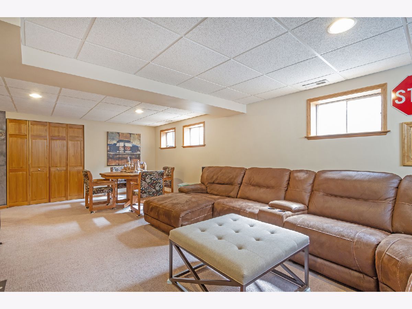
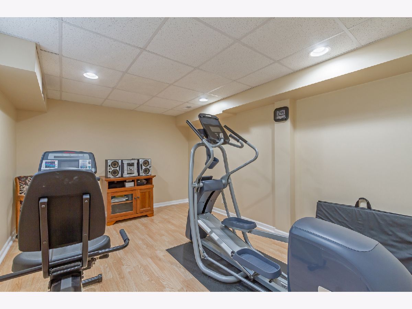
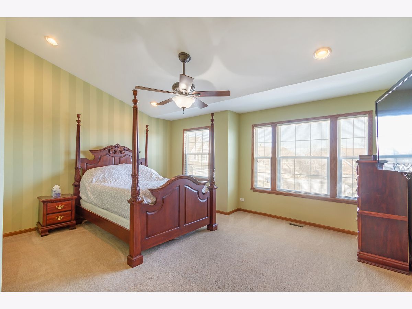
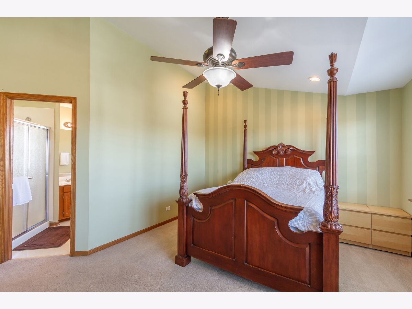
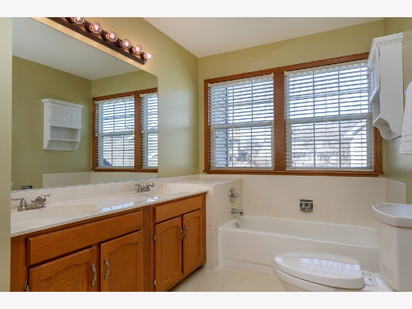
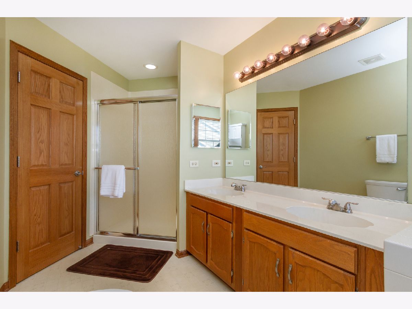
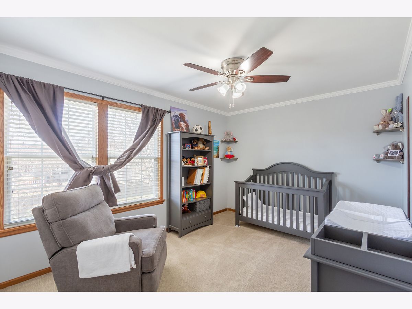
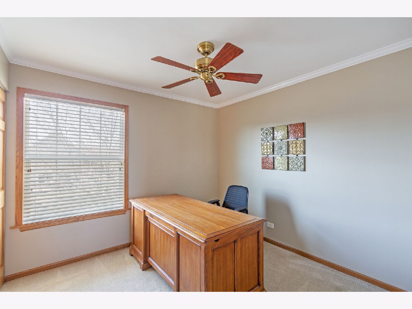
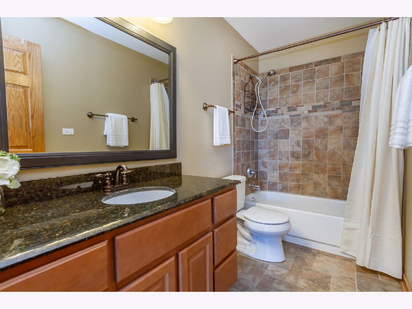
Room Specifics
Total Bedrooms: 3
Bedrooms Above Ground: 3
Bedrooms Below Ground: 0
Dimensions: —
Floor Type: Carpet
Dimensions: —
Floor Type: Carpet
Full Bathrooms: 3
Bathroom Amenities: Separate Shower,Double Sink
Bathroom in Basement: 0
Rooms: Eating Area,Recreation Room,Bonus Room,Workshop
Basement Description: Finished
Other Specifics
| 2 | |
| Concrete Perimeter | |
| Asphalt | |
| Patio | |
| Cul-De-Sac,Fenced Yard,Landscaped | |
| 44X121X139X141 | |
| Unfinished | |
| Full | |
| Vaulted/Cathedral Ceilings | |
| Range, Microwave, Dishwasher, Refrigerator, Washer, Dryer, Disposal, Stainless Steel Appliance(s) | |
| Not in DB | |
| Park, Curbs, Sidewalks, Street Lights, Street Paved | |
| — | |
| — | |
| Wood Burning |
Tax History
| Year | Property Taxes |
|---|---|
| 2012 | $7,710 |
| 2021 | $9,042 |
Contact Agent
Nearby Similar Homes
Nearby Sold Comparables
Contact Agent
Listing Provided By
RE/MAX Suburban

