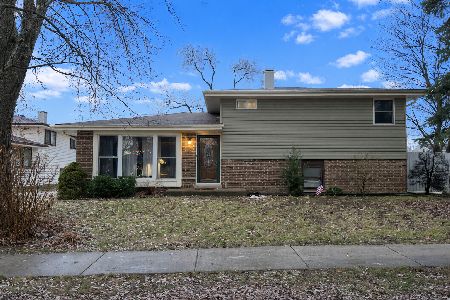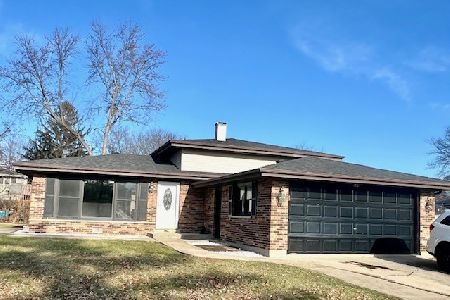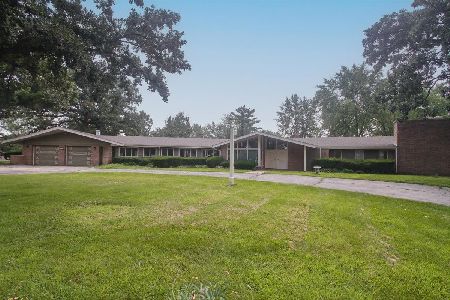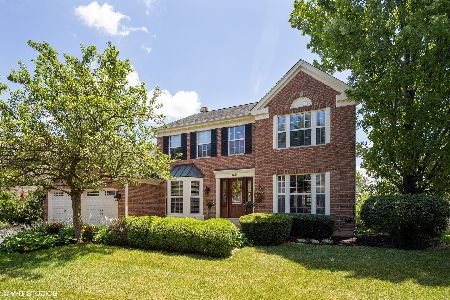643 Morning Glory Lane, Bartlett, Illinois 60103
$382,000
|
Sold
|
|
| Status: | Closed |
| Sqft: | 1,927 |
| Cost/Sqft: | $202 |
| Beds: | 4 |
| Baths: | 3 |
| Year Built: | 1989 |
| Property Taxes: | $9,658 |
| Days On Market: | 1879 |
| Lot Size: | 0,18 |
Description
This stunning home is beautifully updated from top to bottom, waiting for you to move in. Natural light flows effortlessly through the living/dining rooms from floor-to-ceiling windows and tall cathedral ceiling. The kitchen has high-end 42 inch maple cabinets, granite counters, SS appliances, subway back-splash and under cabinet lighting. Kitchen is wide open to the family room with wood floors and custom gas-fireplace. New bathrooms with premium finishes in 2020. From family room sliding doors open to 2-tierd deck which overlooks large fully fenced yard. Perfect for all your entertaining needs. Fully finished walk out basement. Gorgeous landscaping includes, perennials, bushes, shrubs, and in ground sprinkler system. Most windows have been replaced. Siding and gutter in 2015. Furnace A/C in 2014. Water Heater in 2017. Concrete Driveway in 2017. Roof in 2011. And a brand new 12x8 Shed. Fast close possible.
Property Specifics
| Single Family | |
| — | |
| — | |
| 1989 | |
| Walkout | |
| — | |
| No | |
| 0.18 |
| Du Page | |
| Fairfax Crossings | |
| 0 / Not Applicable | |
| None | |
| Lake Michigan | |
| Public Sewer | |
| 10947893 | |
| 0110409042 |
Nearby Schools
| NAME: | DISTRICT: | DISTANCE: | |
|---|---|---|---|
|
Grade School
Sycamore Trails Elementary Schoo |
46 | — | |
|
Middle School
East View Middle School |
46 | Not in DB | |
|
High School
Bartlett High School |
46 | Not in DB | |
Property History
| DATE: | EVENT: | PRICE: | SOURCE: |
|---|---|---|---|
| 11 Apr, 2019 | Sold | $350,000 | MRED MLS |
| 12 Mar, 2019 | Under contract | $354,900 | MRED MLS |
| 7 Mar, 2019 | Listed for sale | $354,900 | MRED MLS |
| 29 Jan, 2021 | Sold | $382,000 | MRED MLS |
| 11 Dec, 2020 | Under contract | $390,000 | MRED MLS |
| 5 Dec, 2020 | Listed for sale | $390,000 | MRED MLS |
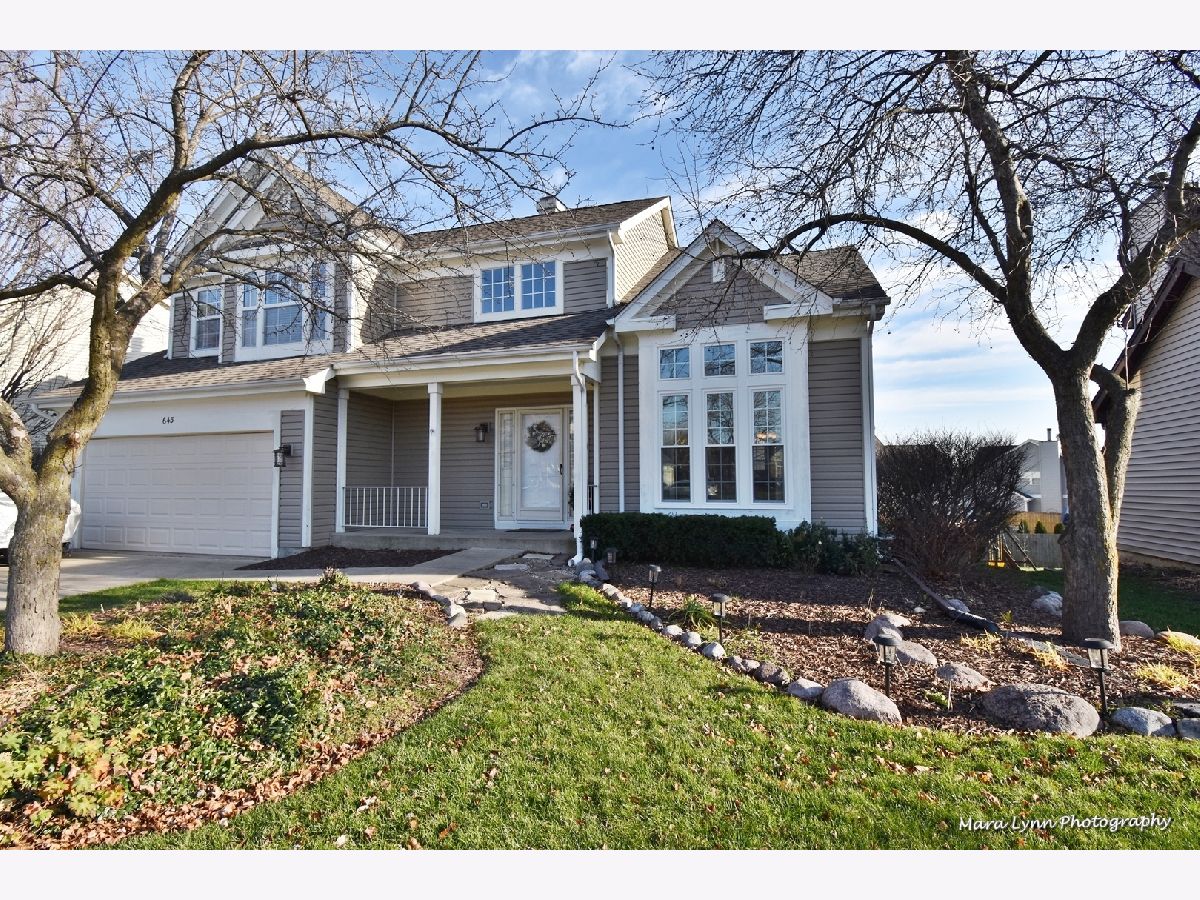






























Room Specifics
Total Bedrooms: 4
Bedrooms Above Ground: 4
Bedrooms Below Ground: 0
Dimensions: —
Floor Type: Carpet
Dimensions: —
Floor Type: Carpet
Dimensions: —
Floor Type: Carpet
Full Bathrooms: 3
Bathroom Amenities: Separate Shower
Bathroom in Basement: 0
Rooms: Eating Area,Recreation Room,Storage
Basement Description: Finished,Exterior Access
Other Specifics
| 2 | |
| — | |
| — | |
| — | |
| — | |
| 66X120X66X120 | |
| — | |
| Full | |
| Vaulted/Cathedral Ceilings, Hardwood Floors | |
| Microwave, Dishwasher, Refrigerator, Washer, Dryer, Disposal, Stainless Steel Appliance(s) | |
| Not in DB | |
| Curbs, Sidewalks, Street Lights, Street Paved | |
| — | |
| — | |
| Gas Log |
Tax History
| Year | Property Taxes |
|---|---|
| 2019 | $9,239 |
| 2021 | $9,658 |
Contact Agent
Nearby Similar Homes
Nearby Sold Comparables
Contact Agent
Listing Provided By
Keller Williams Premiere Properties

