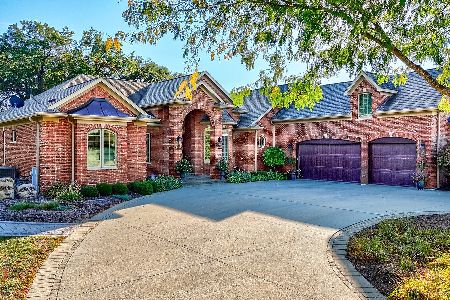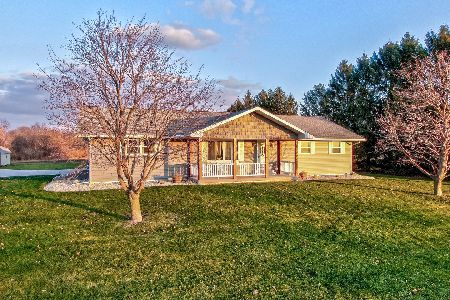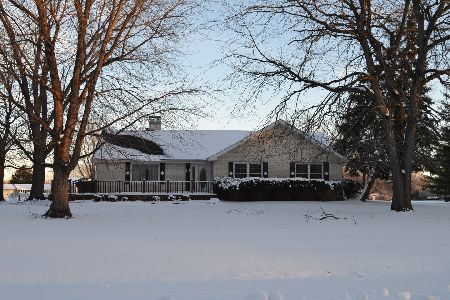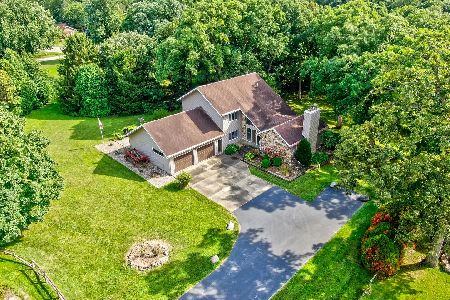117 Countryside Avenue, Ottawa, Illinois 61350
$187,000
|
Sold
|
|
| Status: | Closed |
| Sqft: | 1,965 |
| Cost/Sqft: | $99 |
| Beds: | 4 |
| Baths: | 3 |
| Year Built: | 1979 |
| Property Taxes: | $4,852 |
| Days On Market: | 5064 |
| Lot Size: | 1,01 |
Description
Immaculate 4 bedrm,2&1/2 bath family home on a beautifully landscaped 1 acre lot in Wallace School District.Updated and tastefully decorated. Open kitchen/family living. Inviting 3 season room-all glass,vaulted ceilings.14x20 deck.Finished rec room in basement.Improvements:All new windows-2011-2012,new roof-2006,new furnace&CA-2009,septic system-2002,well pump&pipes-1995,holding tank-2006,reverse osmosis drinking sys
Property Specifics
| Single Family | |
| — | |
| Colonial | |
| 1979 | |
| Full | |
| — | |
| No | |
| 1.01 |
| La Salle | |
| — | |
| 0 / Not Applicable | |
| None | |
| Private Well | |
| Septic-Mechanical | |
| 08014854 | |
| 2103103015 |
Nearby Schools
| NAME: | DISTRICT: | DISTANCE: | |
|---|---|---|---|
|
Grade School
Wallace Elementary School |
195 | — | |
|
Middle School
Wallace Elementary School |
195 | Not in DB | |
|
High School
Ottawa Township High School |
140 | Not in DB | |
Property History
| DATE: | EVENT: | PRICE: | SOURCE: |
|---|---|---|---|
| 15 Jun, 2012 | Sold | $187,000 | MRED MLS |
| 10 Apr, 2012 | Under contract | $194,500 | MRED MLS |
| 7 Mar, 2012 | Listed for sale | $194,500 | MRED MLS |
Room Specifics
Total Bedrooms: 4
Bedrooms Above Ground: 4
Bedrooms Below Ground: 0
Dimensions: —
Floor Type: Other
Dimensions: —
Floor Type: Carpet
Dimensions: —
Floor Type: Carpet
Full Bathrooms: 3
Bathroom Amenities: —
Bathroom in Basement: 0
Rooms: Enclosed Porch,Recreation Room
Basement Description: Partially Finished
Other Specifics
| 2 | |
| Concrete Perimeter | |
| Concrete | |
| Deck, Porch | |
| — | |
| 158X290X155X268 | |
| — | |
| Full | |
| — | |
| Range, Microwave, Refrigerator | |
| Not in DB | |
| Street Lights, Street Paved | |
| — | |
| — | |
| — |
Tax History
| Year | Property Taxes |
|---|---|
| 2012 | $4,852 |
Contact Agent
Contact Agent
Listing Provided By
RE/MAX 1st Choice








