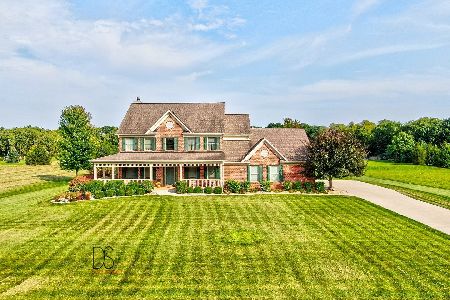2951 1489th Road, Ottawa, Illinois 61350
$1,350,000
|
For Sale
|
|
| Status: | Active |
| Sqft: | 3,800 |
| Cost/Sqft: | $355 |
| Beds: | 4 |
| Baths: | 5 |
| Year Built: | 2006 |
| Property Taxes: | $13,480 |
| Days On Market: | 116 |
| Lot Size: | 1,20 |
Description
This all-brick estate offers a combination of elegance, craftsmanship, and everyday living. Designed with attention to every detail, the home boasts four bedrooms and four and a half bathrooms, with hardwood flooring throughout. The chef's kitchen is outfitted with premier Viking, Dacor, and Sub-Zero appliances, complemented by a wet bar for entertaining. A heated and cooled Florida room with quartz flooring extends the living space year-round, overlooking a private outdoor retreat featuring a magnificent in-ground pool, expansive patio, and fully equipped cooking area. The owner's suite features a spa-quality en-suite bath, generous walk-in closets and direct access to the Florida room. The lower level is fully finished with a second wet bar, a large recreation area, and a luxurious steam shower in the bathroom. Additional features include a three-car garage, custom storage, and premium finishes throughout. This home was built for both refined living and memorable gatherings, offering an unmatched standard of quality.
Property Specifics
| Single Family | |
| — | |
| — | |
| 2006 | |
| — | |
| — | |
| No | |
| 1.2 |
| — | |
| — | |
| — / Not Applicable | |
| — | |
| — | |
| — | |
| 12477591 | |
| 2104200028 |
Nearby Schools
| NAME: | DISTRICT: | DISTANCE: | |
|---|---|---|---|
|
Grade School
Wallace Elementary School |
195 | — | |
|
Middle School
Wallace Elementary School |
195 | Not in DB | |
|
High School
Ottawa Township High School |
140 | Not in DB | |
Property History
| DATE: | EVENT: | PRICE: | SOURCE: |
|---|---|---|---|
| 22 Sep, 2025 | Listed for sale | $1,350,000 | MRED MLS |
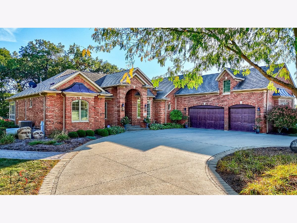
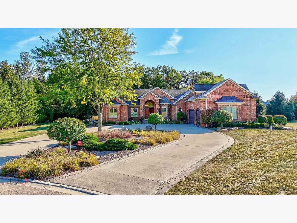
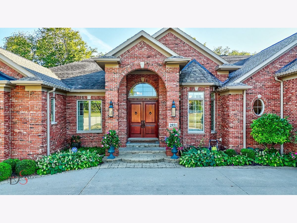
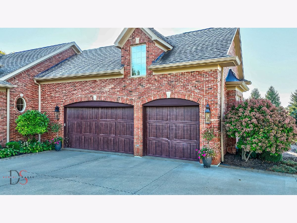
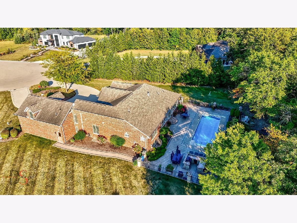
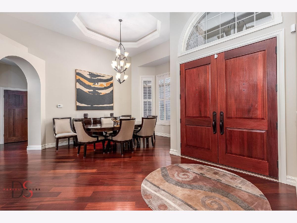
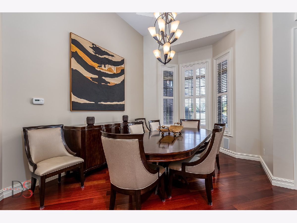
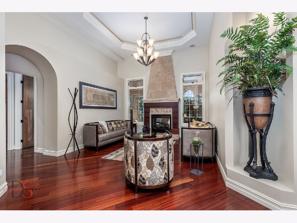
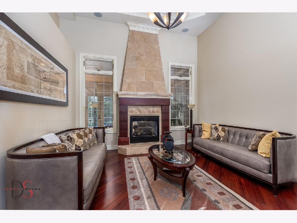
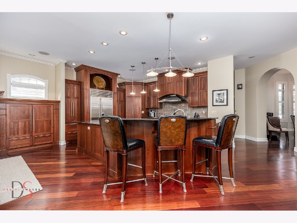
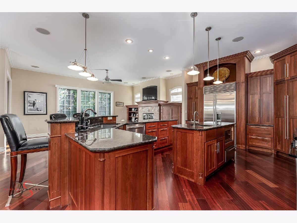
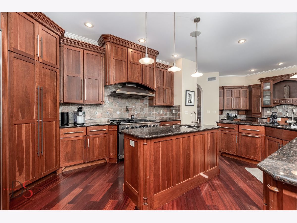
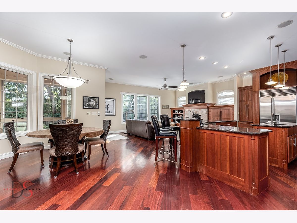
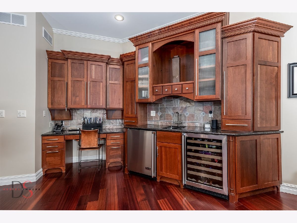
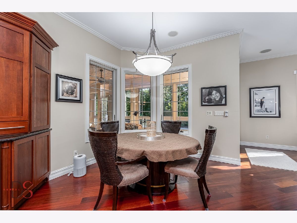
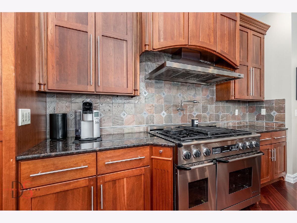
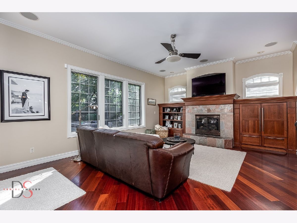
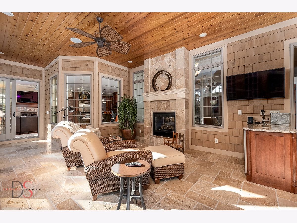
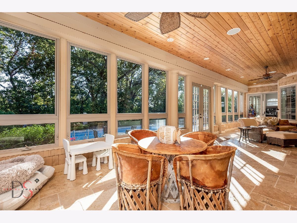
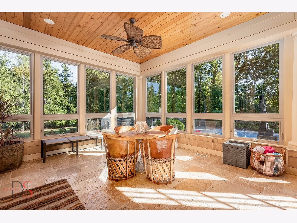
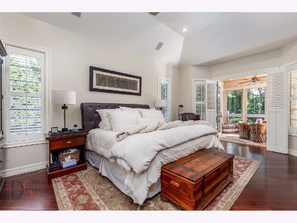
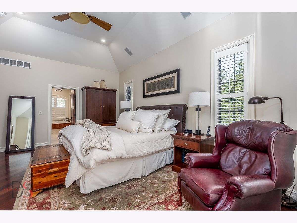
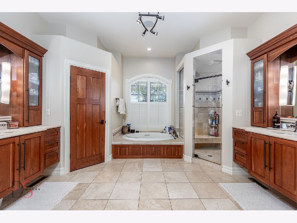
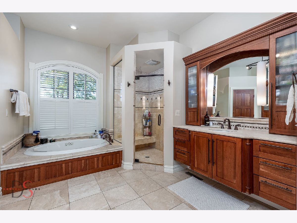
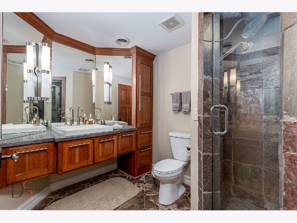
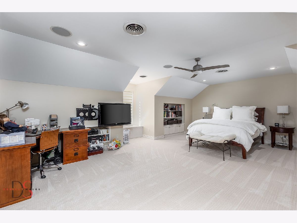
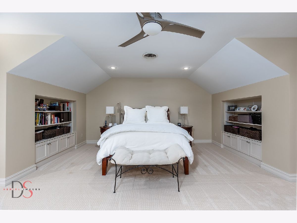
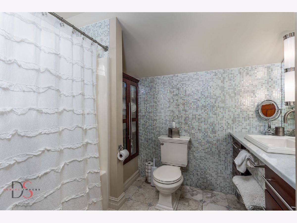
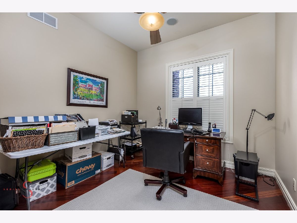
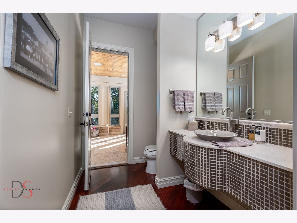
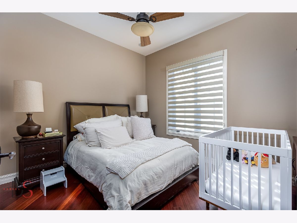
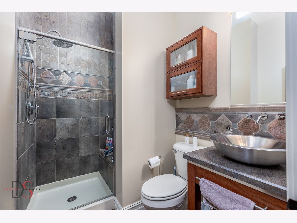
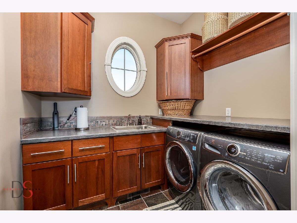
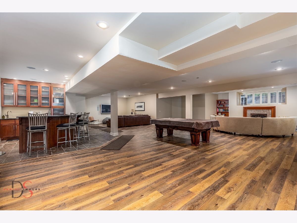
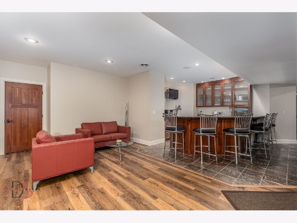
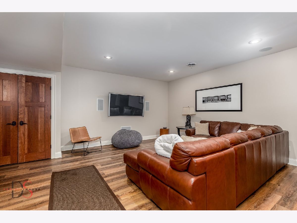
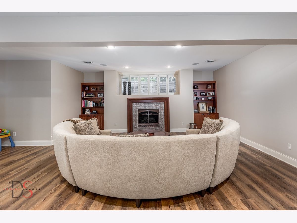
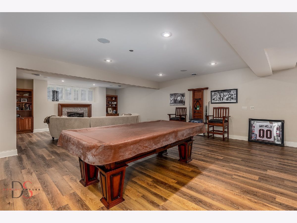
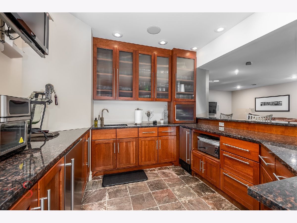
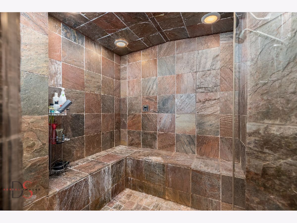
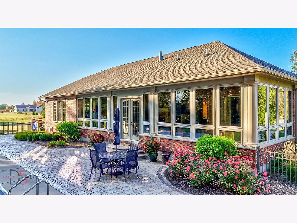
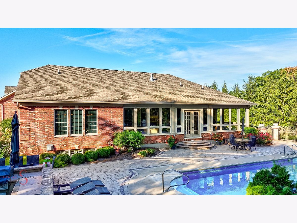
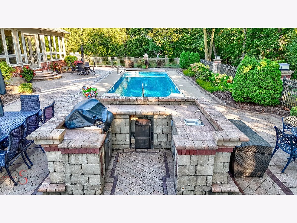
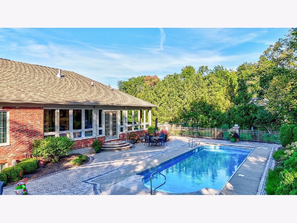
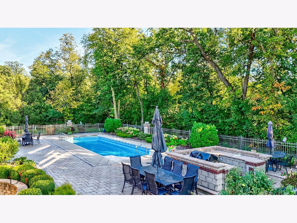
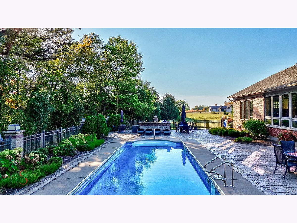
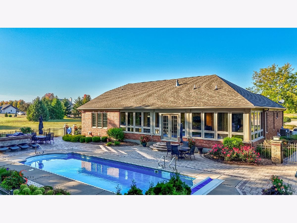
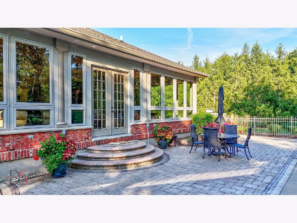
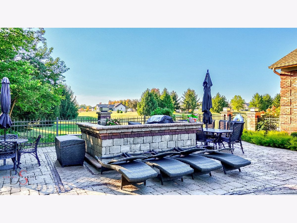
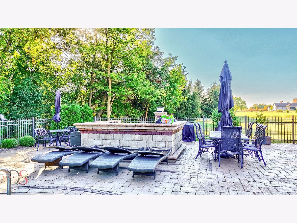
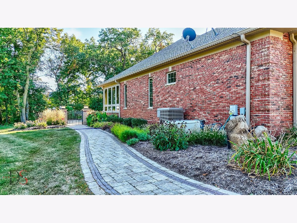
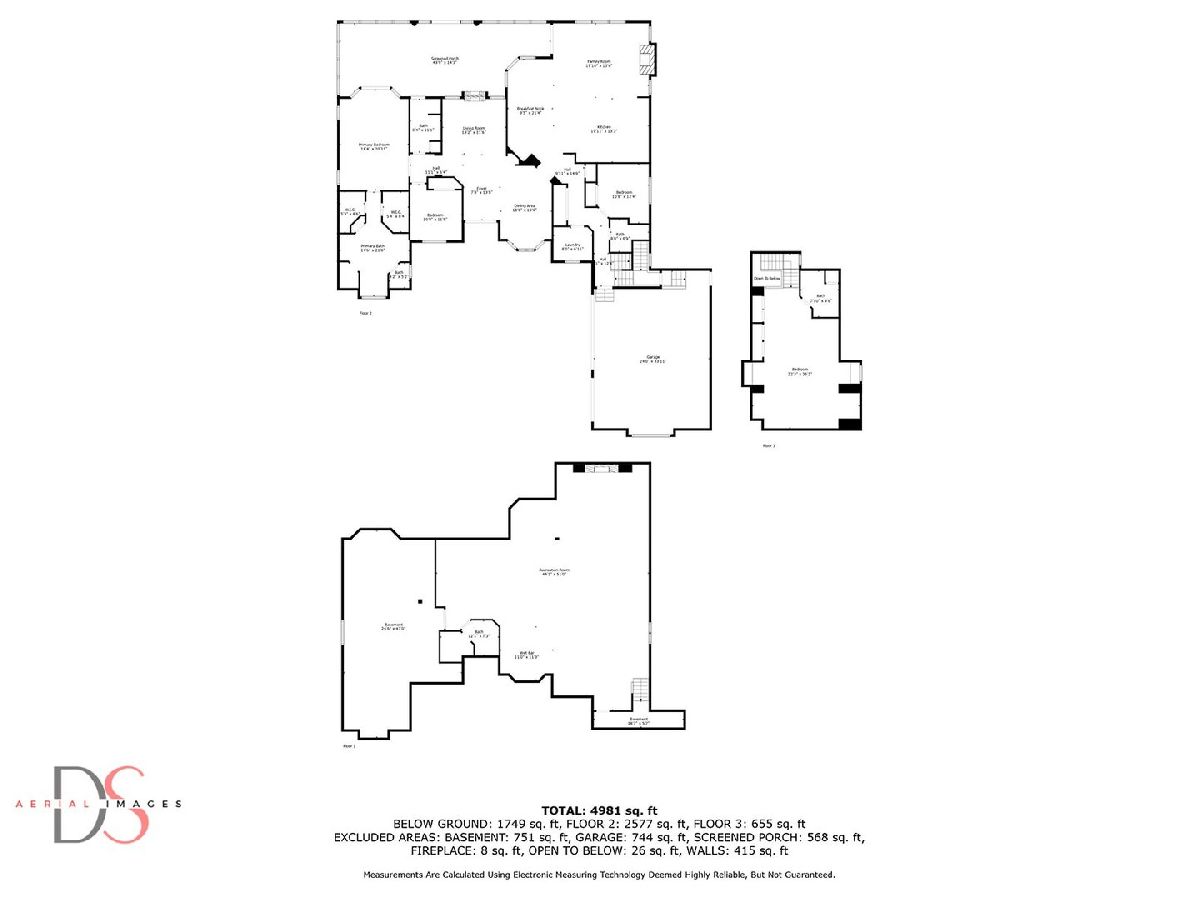
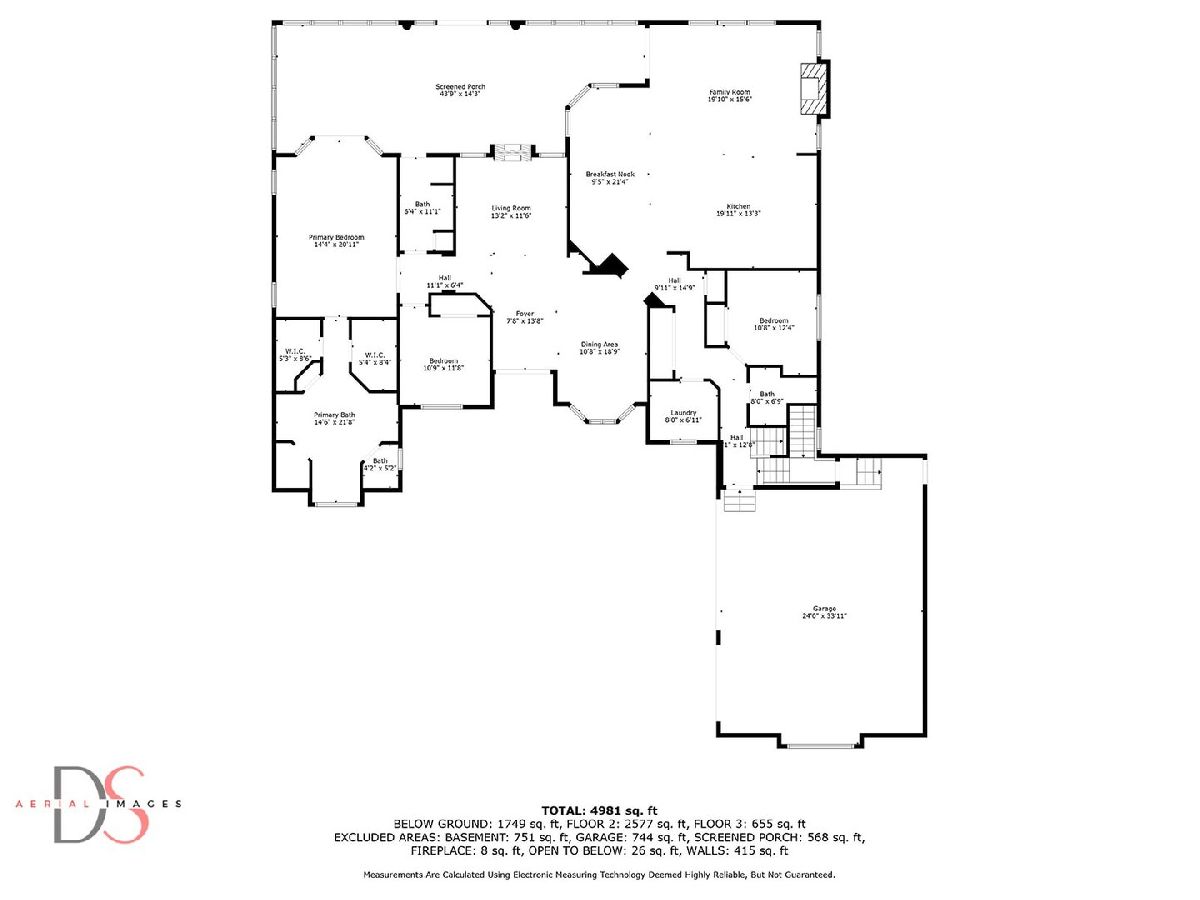
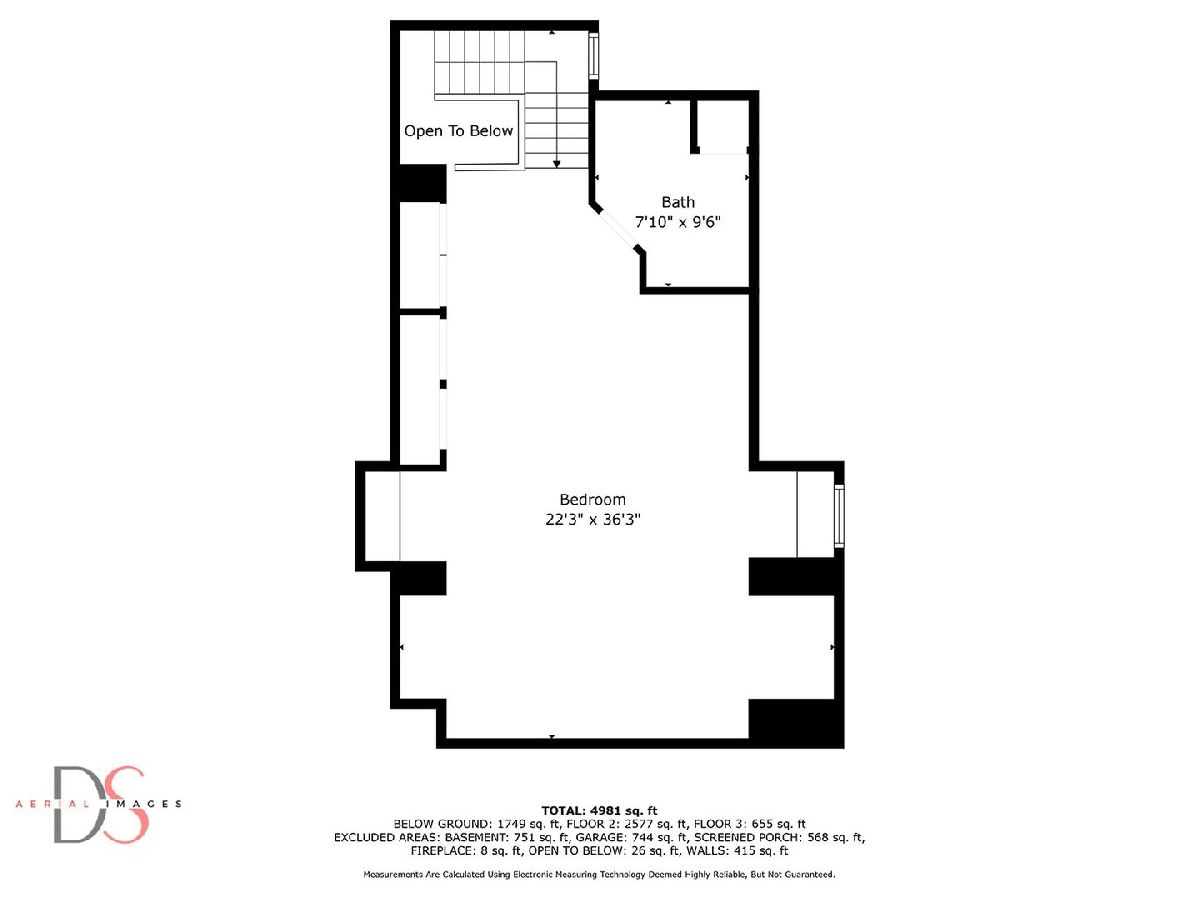
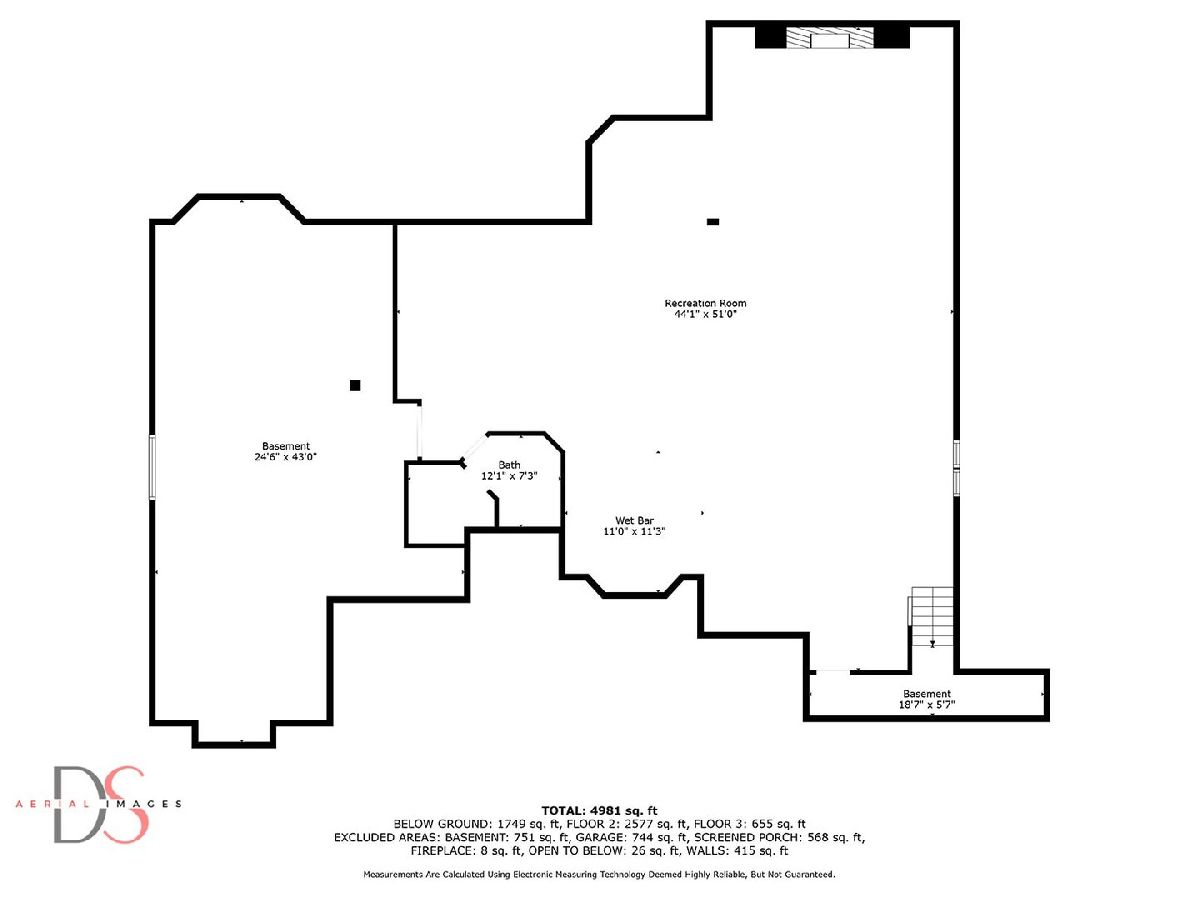
Room Specifics
Total Bedrooms: 4
Bedrooms Above Ground: 4
Bedrooms Below Ground: 0
Dimensions: —
Floor Type: —
Dimensions: —
Floor Type: —
Dimensions: —
Floor Type: —
Full Bathrooms: 5
Bathroom Amenities: —
Bathroom in Basement: 1
Rooms: —
Basement Description: —
Other Specifics
| 3 | |
| — | |
| — | |
| — | |
| — | |
| 75.68x288.81x348.35x281.74 | |
| — | |
| — | |
| — | |
| — | |
| Not in DB | |
| — | |
| — | |
| — | |
| — |
Tax History
| Year | Property Taxes |
|---|---|
| 2025 | $13,480 |
Contact Agent
Nearby Similar Homes
Contact Agent
Listing Provided By
RE/MAX 1st Choice


