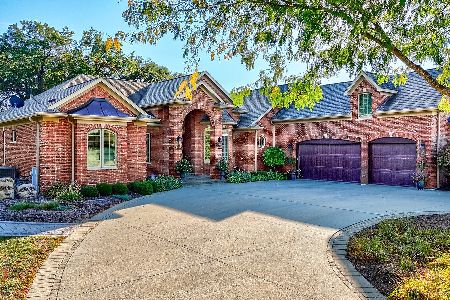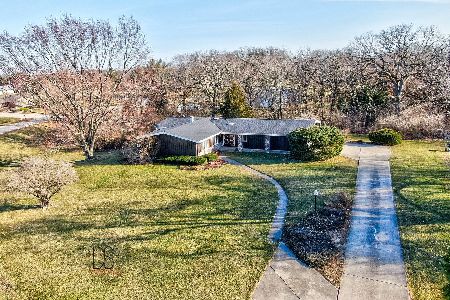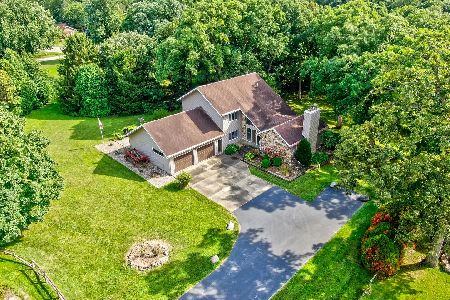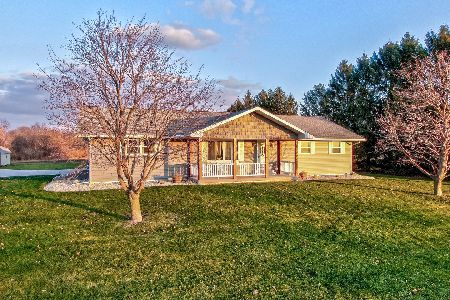1516 2974th Road, Ottawa, Illinois 61350
$183,000
|
Sold
|
|
| Status: | Closed |
| Sqft: | 1,900 |
| Cost/Sqft: | $98 |
| Beds: | 3 |
| Baths: | 2 |
| Year Built: | 1977 |
| Property Taxes: | $5,396 |
| Days On Market: | 2672 |
| Lot Size: | 1,32 |
Description
This stylish ranch is located in a very desirable area of Terra Cotta Estates, on a large corner lot, located in Wallace School district. Inside are 3 bedrooms, 2 full baths, 2 fireplaces, eat-in kitchen, breezeway between home and garage, and partially finished basement. Endless potential here at this home. Upstairs the rooms are all nice sized, with the livng room having the woodburning fireplace (flue cleaning recommended) Downstairs you will find a large family room with fireplace (needs connection to flue) that connects to the large western style bar room that has a wet bar, and small kitchenette with real saddle stools. Upstairs, the Kitchen includes all stainless steel appliances (stove, refrigerator, microwave). Laundry room in the basement includes washer & dryer. Home sits on approx 1.32 Acres (mol) approximately. Nice over sized 3 car garage, (approx 36x24) with heat source. Land has many mature trees on the lot. Located near to interstates, yet nice rural area.
Property Specifics
| Single Family | |
| — | |
| — | |
| 1977 | |
| — | |
| — | |
| No | |
| 1.32 |
| — | |
| — | |
| 0 / Not Applicable | |
| — | |
| — | |
| — | |
| 10095408 | |
| 2103102011 |
Nearby Schools
| NAME: | DISTRICT: | DISTANCE: | |
|---|---|---|---|
|
Grade School
Wallace Elementary School |
195 | — | |
|
Middle School
Wallace Elementary School |
195 | Not in DB | |
|
High School
Ottawa Township High School |
140 | Not in DB | |
Property History
| DATE: | EVENT: | PRICE: | SOURCE: |
|---|---|---|---|
| 2 Apr, 2019 | Sold | $183,000 | MRED MLS |
| 15 Feb, 2019 | Under contract | $186,100 | MRED MLS |
| — | Last price change | $189,900 | MRED MLS |
| 25 Sep, 2018 | Listed for sale | $195,000 | MRED MLS |
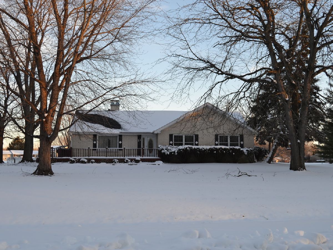
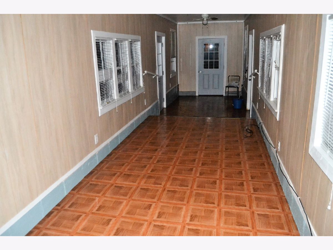
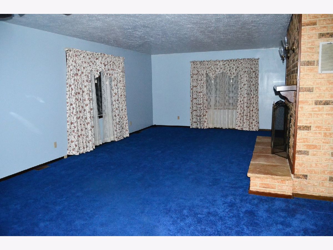
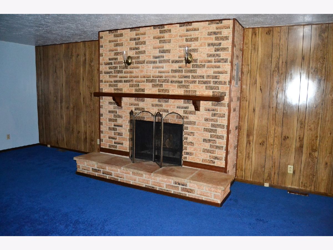
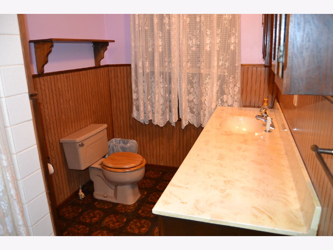
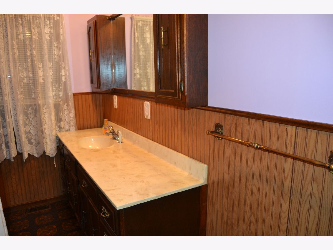
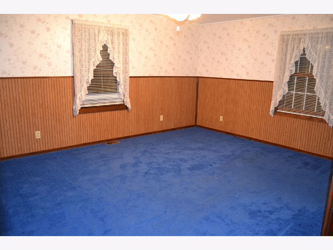
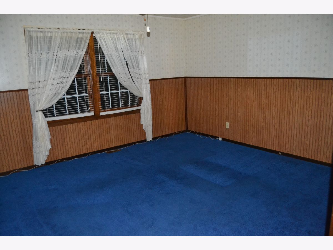
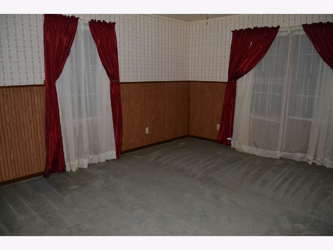
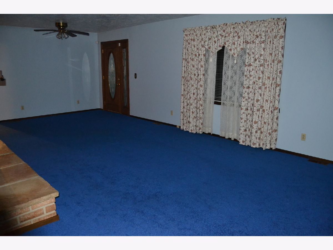
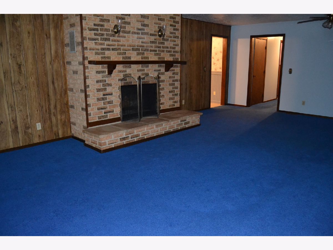
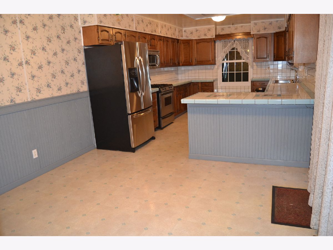
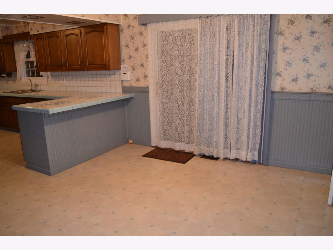
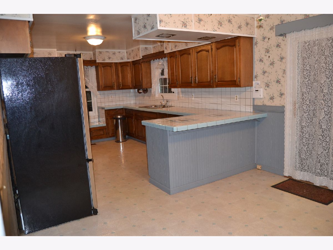
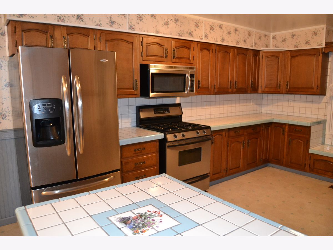
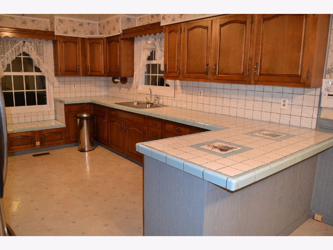
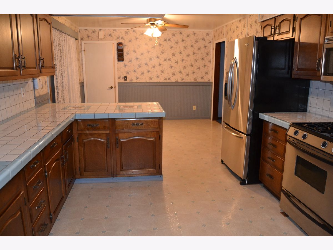
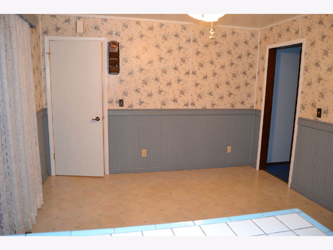
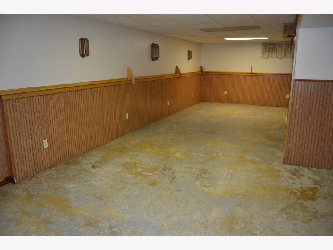
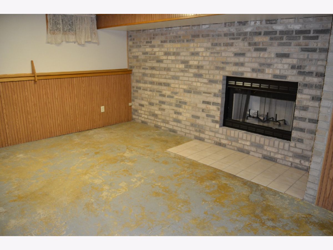
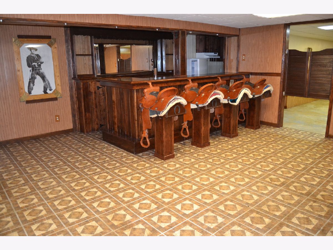
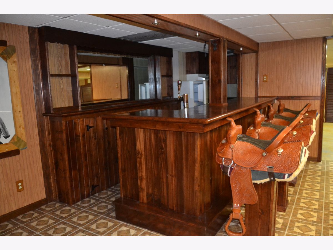
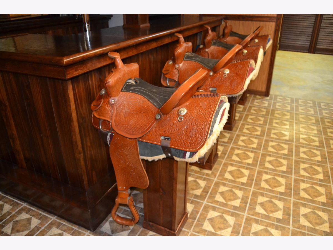
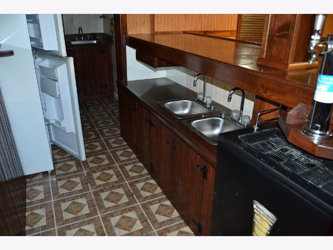
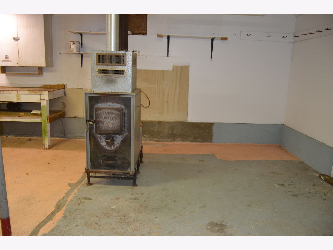
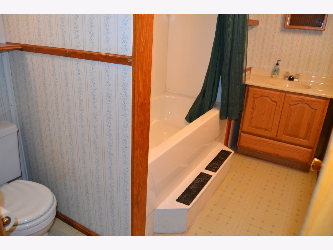
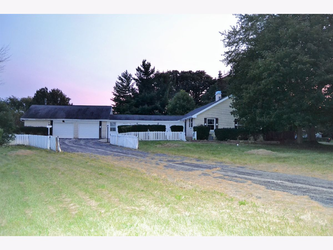
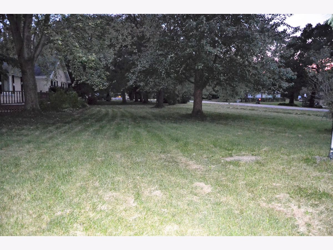
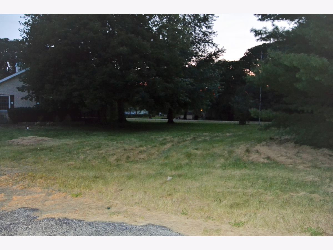
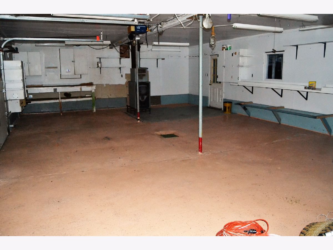
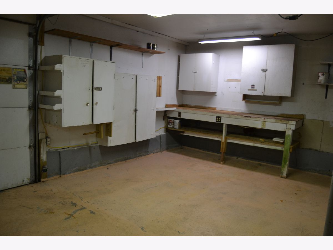
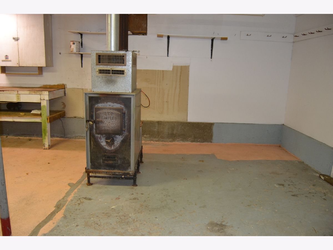
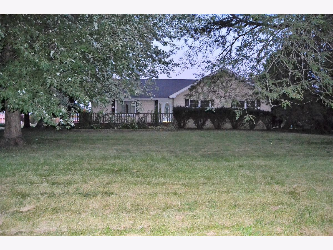
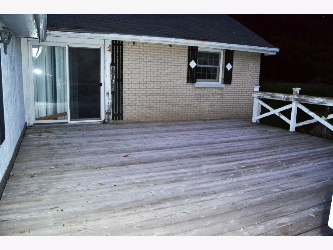
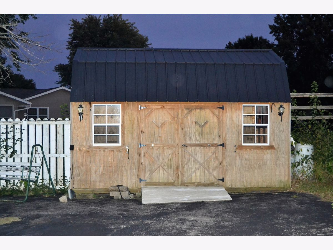
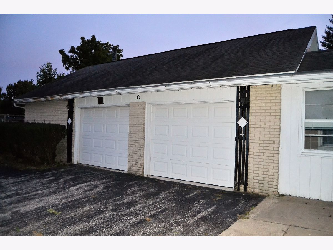
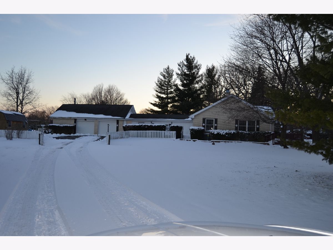
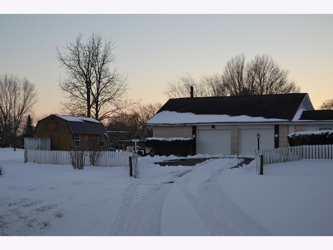
Room Specifics
Total Bedrooms: 3
Bedrooms Above Ground: 3
Bedrooms Below Ground: 0
Dimensions: —
Floor Type: —
Dimensions: —
Floor Type: —
Full Bathrooms: 2
Bathroom Amenities: —
Bathroom in Basement: 1
Rooms: —
Basement Description: Partially Finished
Other Specifics
| 3 | |
| — | |
| Asphalt | |
| — | |
| — | |
| 144X244 | |
| Unfinished | |
| — | |
| — | |
| — | |
| Not in DB | |
| — | |
| — | |
| — | |
| — |
Tax History
| Year | Property Taxes |
|---|---|
| 2019 | $5,396 |
Contact Agent
Nearby Sold Comparables
Contact Agent
Listing Provided By
Starved Rock Realty

