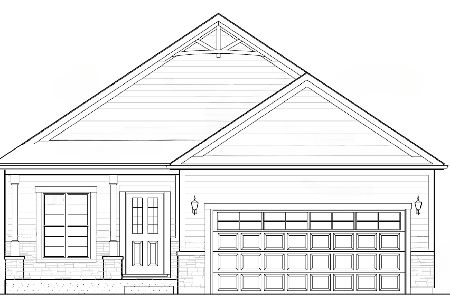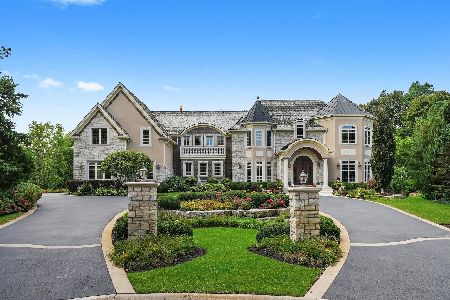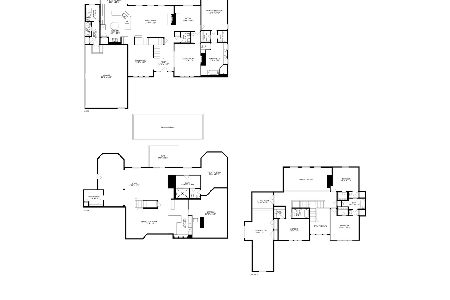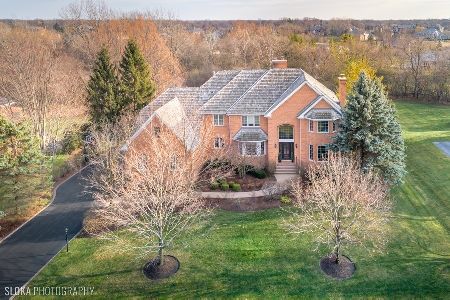1870 Braymore Drive, Inverness, Illinois 60010
$765,000
|
Sold
|
|
| Status: | Closed |
| Sqft: | 4,000 |
| Cost/Sqft: | $213 |
| Beds: | 4 |
| Baths: | 7 |
| Year Built: | 1990 |
| Property Taxes: | $15,705 |
| Days On Market: | 3461 |
| Lot Size: | 1,01 |
Description
Stately home, renovated from TOP TO BOTTOM is just like NEW! Open foyer with soaring ceiling and an elegant bridal staircase. Lovely living room boasts wood burning fireplace, and beautifully appointed dining room is perfect for entertaining. Gorgeous and bright eat-in kitchen has granite counters, subway tile back-splash, high end appliances,large pantry and adjoining sitting room overlooking lush, beautiful yard. Adjacent family room boasts brick fireplace, skylights, sliders to wood deck. First floor office has a closet (could be 5th bedroom). Large and bright laundry room. 2nd floor master suite is magnificent, boasting bedroom fireplace, and ultra bath with waterfall counters, luxurious tub and over-sized rain shower.Three additional upstairs bedrooms/baths are luxuriously appointed as well-plus 2nd laundry area! Expansive finished basement is perfect for entertaining, with rec room, game area, 2nd kitchen area and bath! New zoned HVAC, New roof. Award-winning schools. Welcome!
Property Specifics
| Single Family | |
| — | |
| Traditional | |
| 1990 | |
| Full | |
| — | |
| No | |
| 1.01 |
| Cook | |
| Braymore Hills | |
| 1200 / Annual | |
| Other | |
| Public | |
| Public Sewer | |
| 09261407 | |
| 01132070150000 |
Nearby Schools
| NAME: | DISTRICT: | DISTANCE: | |
|---|---|---|---|
|
Grade School
Grove Avenue Elementary School |
220 | — | |
|
Middle School
Barrington Middle School Prairie |
220 | Not in DB | |
|
High School
Barrington High School |
220 | Not in DB | |
Property History
| DATE: | EVENT: | PRICE: | SOURCE: |
|---|---|---|---|
| 15 May, 2015 | Sold | $501,650 | MRED MLS |
| 5 Feb, 2015 | Under contract | $499,900 | MRED MLS |
| — | Last price change | $565,000 | MRED MLS |
| 18 Jul, 2013 | Listed for sale | $699,900 | MRED MLS |
| 23 Jun, 2017 | Sold | $765,000 | MRED MLS |
| 5 May, 2017 | Under contract | $850,000 | MRED MLS |
| — | Last price change | $884,900 | MRED MLS |
| 17 Jun, 2016 | Listed for sale | $925,000 | MRED MLS |
Room Specifics
Total Bedrooms: 4
Bedrooms Above Ground: 4
Bedrooms Below Ground: 0
Dimensions: —
Floor Type: Carpet
Dimensions: —
Floor Type: Carpet
Dimensions: —
Floor Type: Carpet
Full Bathrooms: 7
Bathroom Amenities: Whirlpool,Separate Shower,Double Sink
Bathroom in Basement: 0
Rooms: Deck,Eating Area,Foyer,Game Room,Mud Room,Office,Pantry,Recreation Room,Sitting Room,Utility Room-Lower Level,Walk In Closet
Basement Description: Finished
Other Specifics
| 3 | |
| Concrete Perimeter | |
| Asphalt,Circular | |
| Deck | |
| Landscaped | |
| 103X48X235X205X244 | |
| — | |
| Full | |
| Skylight(s), Hardwood Floors, First Floor Laundry, Second Floor Laundry | |
| Range, Microwave, Dishwasher, Refrigerator, Washer, Dryer, Disposal, Stainless Steel Appliance(s) | |
| Not in DB | |
| Street Paved | |
| — | |
| — | |
| Gas Log |
Tax History
| Year | Property Taxes |
|---|---|
| 2015 | $14,872 |
| 2017 | $15,705 |
Contact Agent
Nearby Similar Homes
Nearby Sold Comparables
Contact Agent
Listing Provided By
@properties








