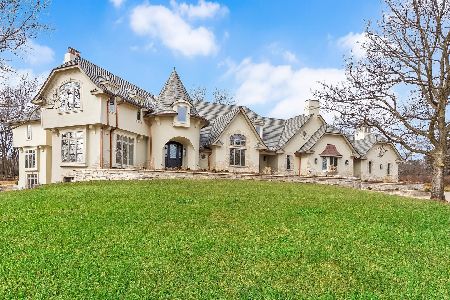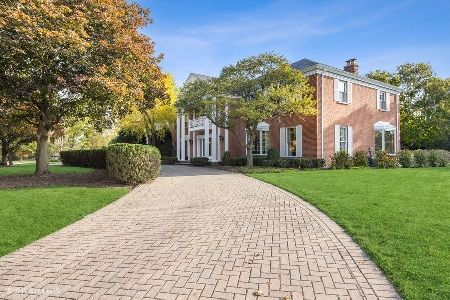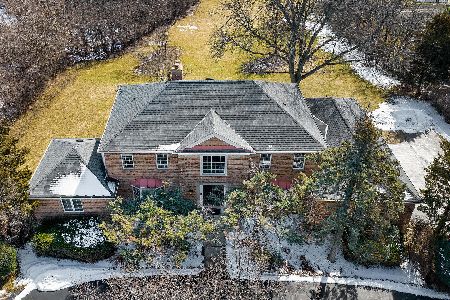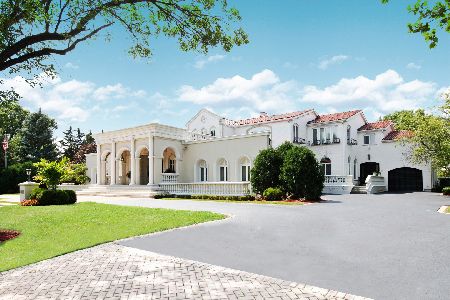117 Indian Trail Road, Oak Brook, Illinois 60523
$1,702,000
|
Sold
|
|
| Status: | Closed |
| Sqft: | 5,062 |
| Cost/Sqft: | $355 |
| Beds: | 4 |
| Baths: | 6 |
| Year Built: | 1980 |
| Property Taxes: | $16,405 |
| Days On Market: | 1677 |
| Lot Size: | 1,03 |
Description
Beautifully updated sprawling ranch in Hunter trails on a 1.03 acre prime interior lot. Totally redesigned and renovated. Open floor plan. Vaulted ceilings, walls of windows for maximum light. brick paver circular driveway and side drive leading to a 4 car garage with epoxy flooring and high ceilings. Professionally landscaped yard with an expansive brick paver patio perfect for outdoor entertaining and relaxing. Clay roof. Brick exterior just painted to limewash finish. 5062 sq ft plus 1735 sq ft walkout basement. Grand entry foyer. Spacious formals. Magnificient family room with fireplace, vaulted ceilings and open to breakfast area and kitchen. Patio doors beautiful backyard. Like the rest of the home kitchen was totally remodeled Updated kitchen with large island, stainless steel appliances including Viking and Bosch. Granite countertops and butcher block countertop on island with breakfast bar. Tile backsplash and custom wood cabinetry. Additional serving kitchen with pantry. 4 bedrooms and 6 full bathrooms. Luxurious master bedroom suite with 2 walk in closets, sitting area, open to the office and the master bathroom a perfect retreat. Large windows and views of yard and scenic landscaping. 2nd and 3rd bedrooms with ensuite bathrooms and walk in closets. 4th bedroom can be another master bedroom with sitting room with patio doors open to the yard and private patio, walk in closet, ensuite bathroom. Large mudroom with spacious walk in shoe closet, laundry room and entry to garage. Walk out basement with full bathroom, storage closets, recreation room and patio doors to the patio with beautiful landscaping and steps to the yard. Hunter Trails is a 24 hour gated guarded subdivision. Convenient location with easy access to major roads and highways steps from Oak Brook Park District, Sports core and Oak Brook Bath and Tennis. Award winning Butler school District 53 and Hinsdale Central High school.
Property Specifics
| Single Family | |
| — | |
| Ranch | |
| 1980 | |
| Partial,Walkout | |
| — | |
| No | |
| 1.03 |
| Du Page | |
| Hunter Trails | |
| 4600 / Annual | |
| Other | |
| Public | |
| Public Sewer | |
| 10759144 | |
| 0635105003 |
Nearby Schools
| NAME: | DISTRICT: | DISTANCE: | |
|---|---|---|---|
|
Grade School
Brook Forest Elementary School |
53 | — | |
|
High School
Hinsdale Central High School |
86 | Not in DB | |
Property History
| DATE: | EVENT: | PRICE: | SOURCE: |
|---|---|---|---|
| 6 Sep, 2013 | Sold | $1,345,000 | MRED MLS |
| 9 Aug, 2013 | Under contract | $1,399,000 | MRED MLS |
| — | Last price change | $1,499,500 | MRED MLS |
| 8 May, 2013 | Listed for sale | $1,599,500 | MRED MLS |
| 27 Aug, 2021 | Sold | $1,702,000 | MRED MLS |
| 29 Jul, 2021 | Under contract | $1,795,000 | MRED MLS |
| 29 Jul, 2021 | Listed for sale | $1,795,000 | MRED MLS |
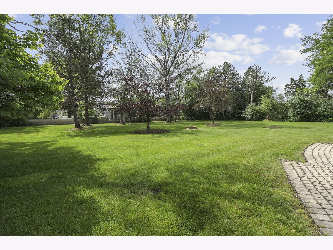
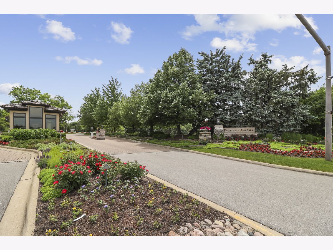
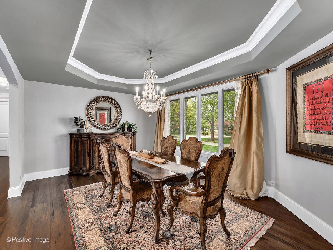
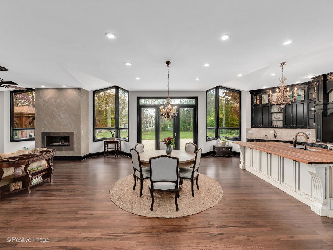
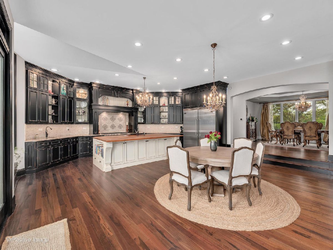
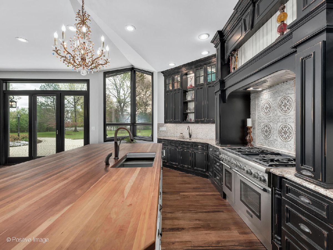
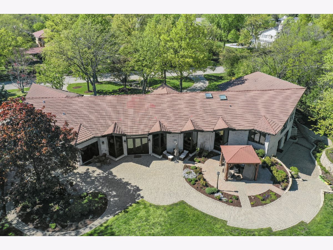
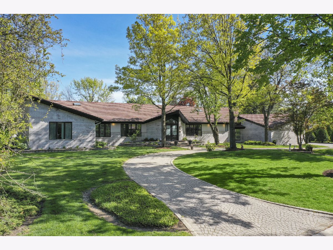
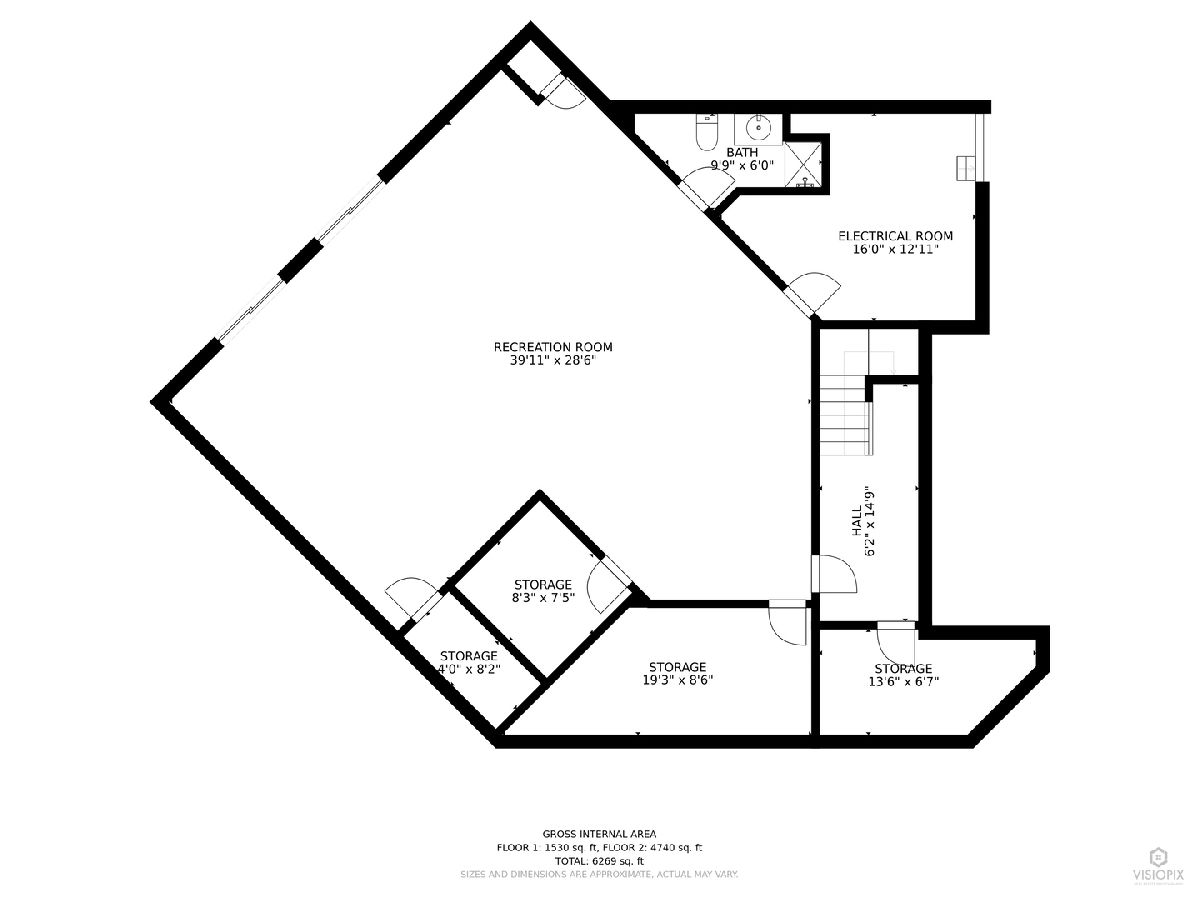
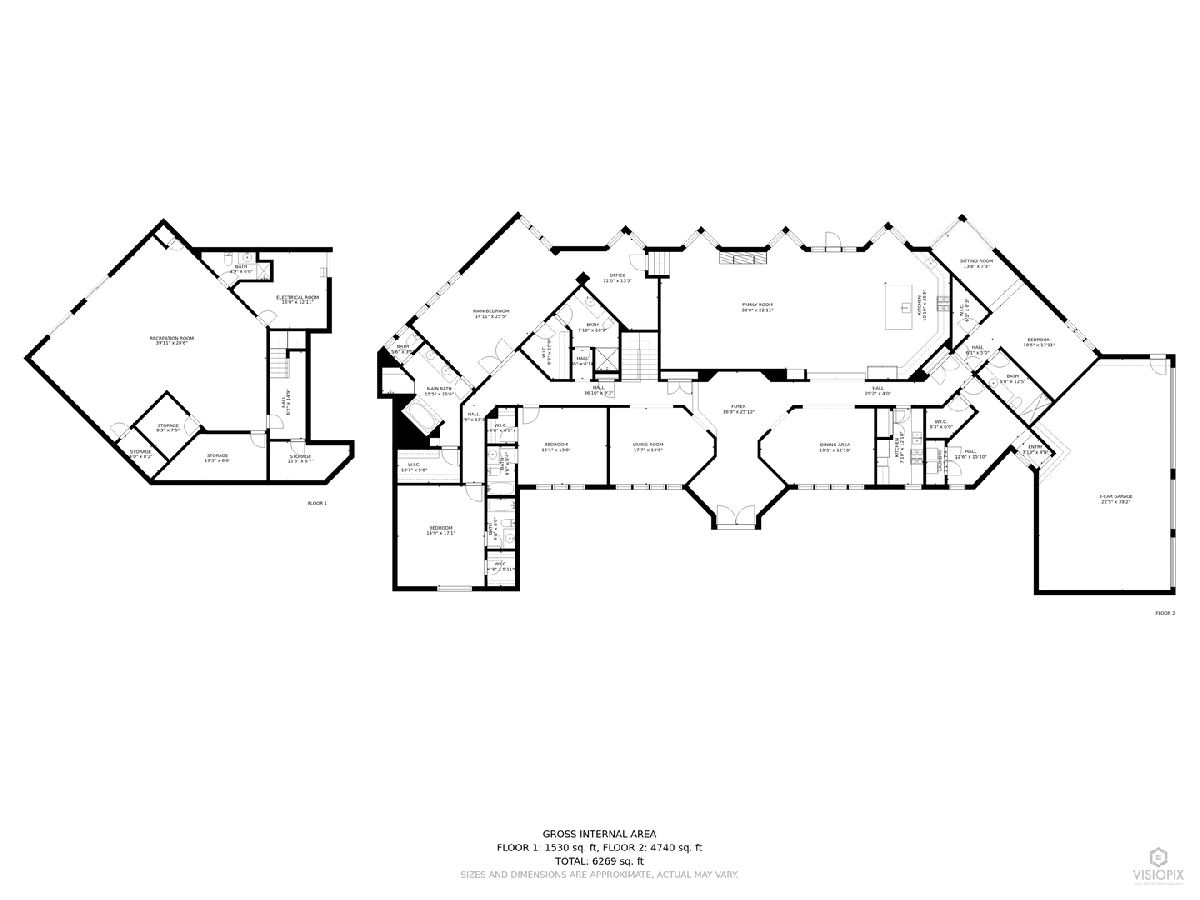
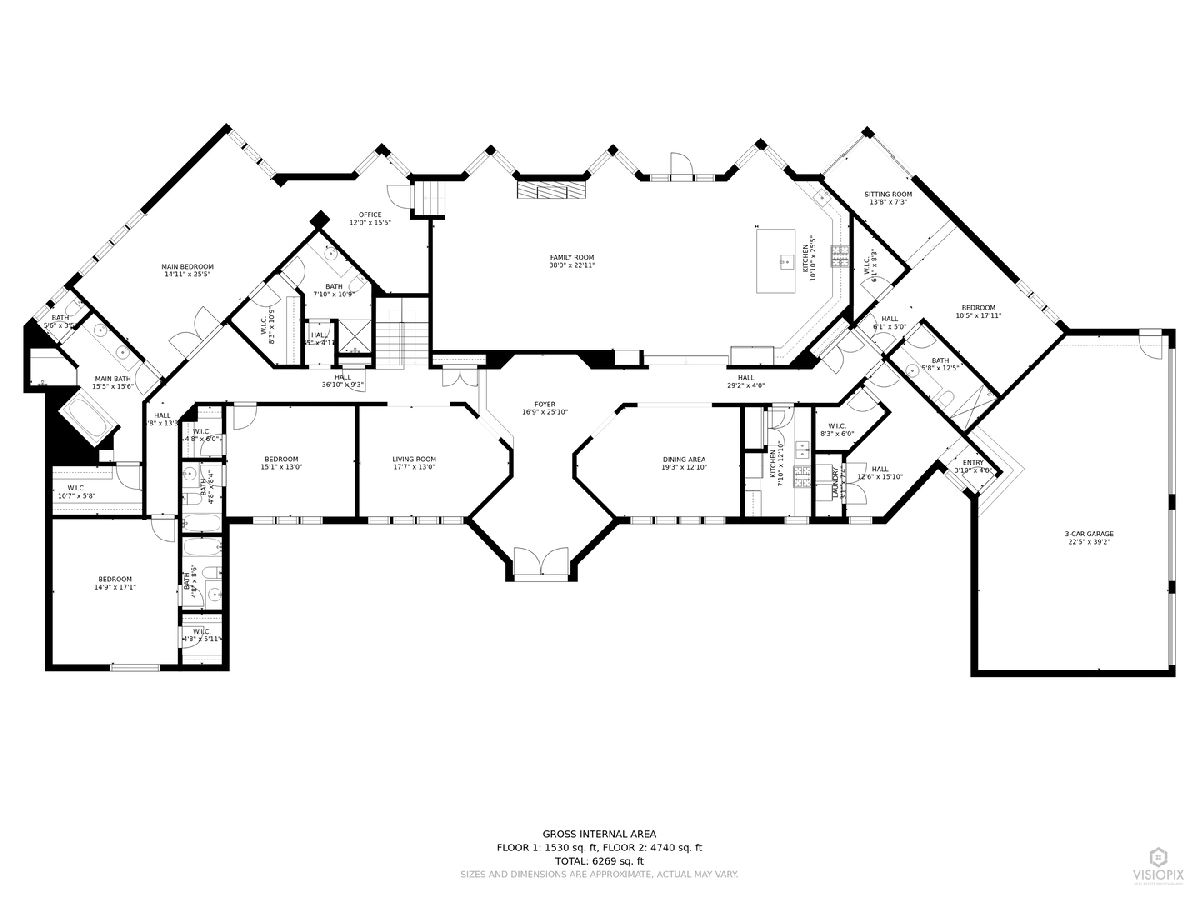
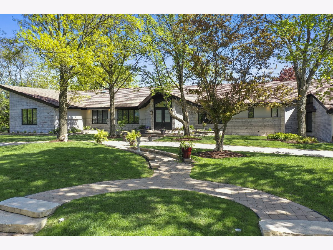
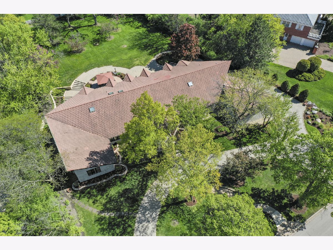
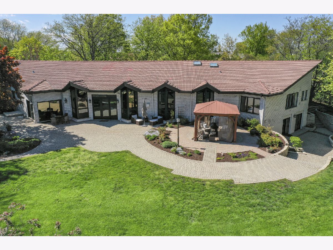
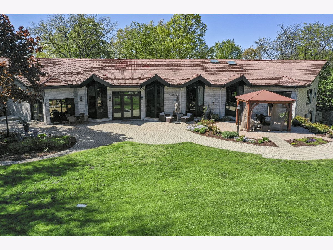
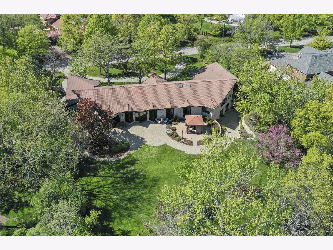
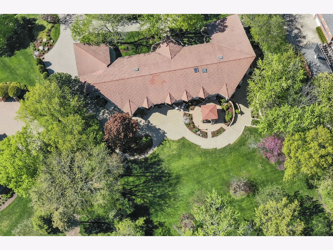
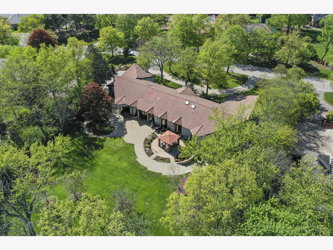
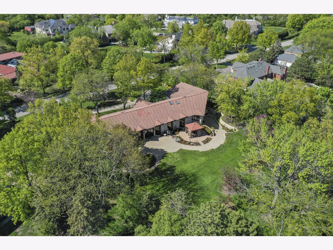
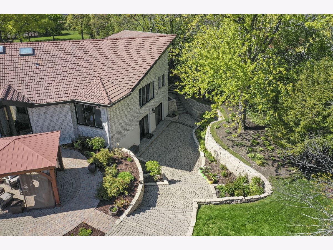
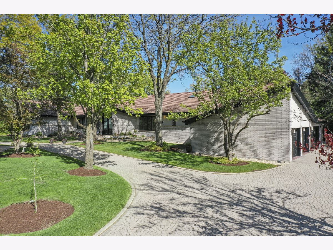
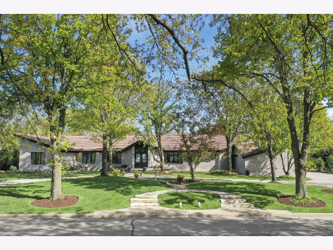
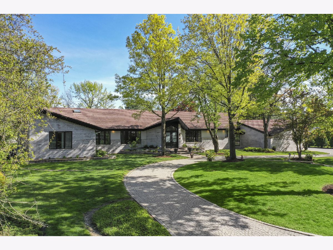
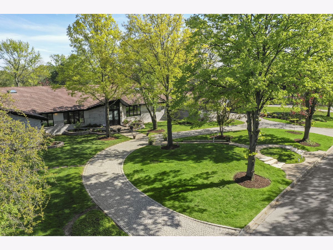
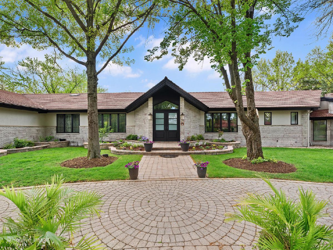
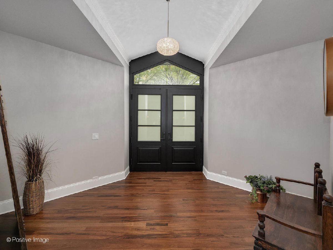
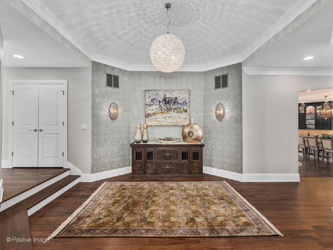
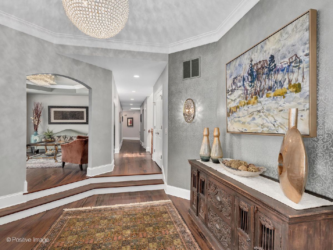
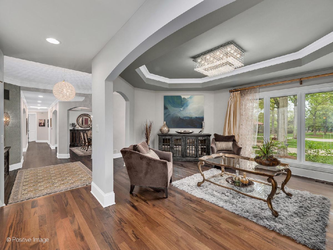
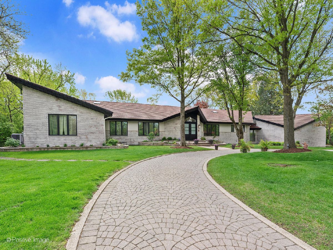
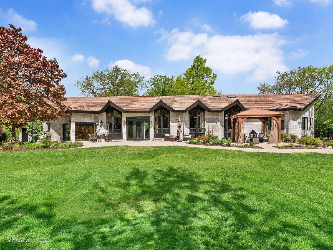
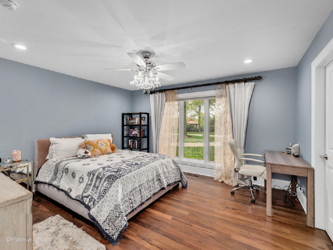
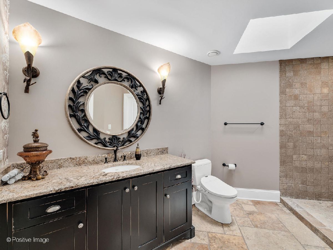
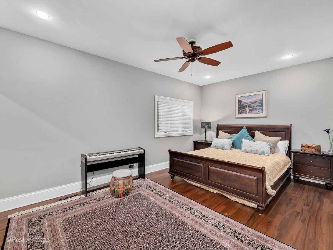
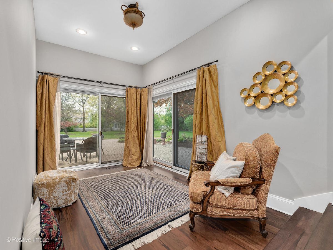
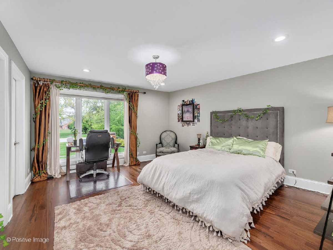
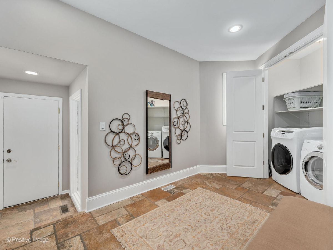
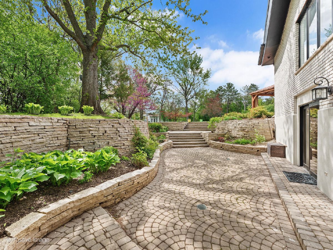
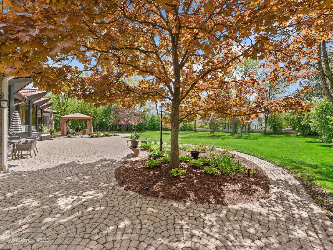
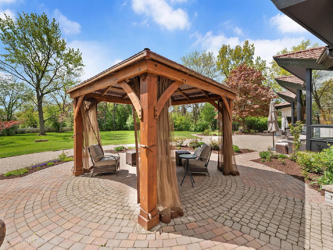
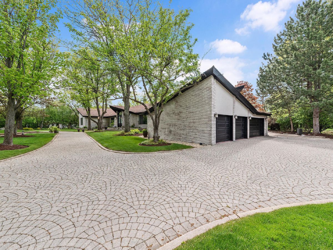
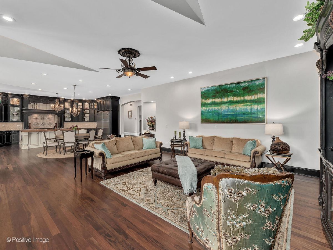
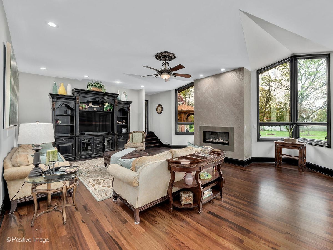
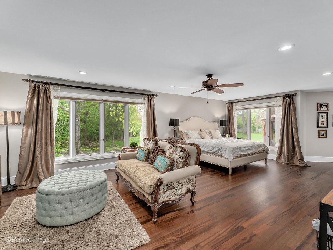
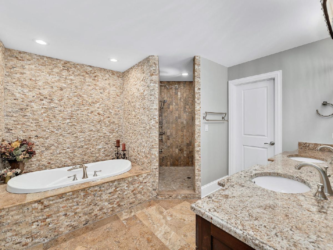
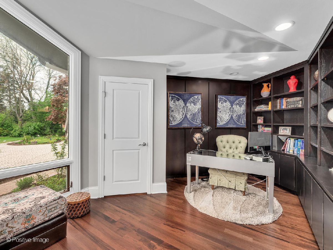
Room Specifics
Total Bedrooms: 4
Bedrooms Above Ground: 4
Bedrooms Below Ground: 0
Dimensions: —
Floor Type: Hardwood
Dimensions: —
Floor Type: Hardwood
Dimensions: —
Floor Type: Hardwood
Full Bathrooms: 6
Bathroom Amenities: —
Bathroom in Basement: 1
Rooms: Recreation Room,Sitting Room,Kitchen,Foyer,Storage
Basement Description: Finished,Crawl
Other Specifics
| 4 | |
| — | |
| Brick | |
| Patio, Porch | |
| — | |
| 44867 | |
| — | |
| Full | |
| Vaulted/Cathedral Ceilings, Skylight(s), Hardwood Floors, Open Floorplan, Special Millwork | |
| Range, Dishwasher, High End Refrigerator, Range Hood | |
| Not in DB | |
| — | |
| — | |
| — | |
| — |
Tax History
| Year | Property Taxes |
|---|---|
| 2013 | $13,949 |
| 2021 | $16,405 |
Contact Agent
Nearby Similar Homes
Nearby Sold Comparables
Contact Agent
Listing Provided By
Coldwell Banker Realty


