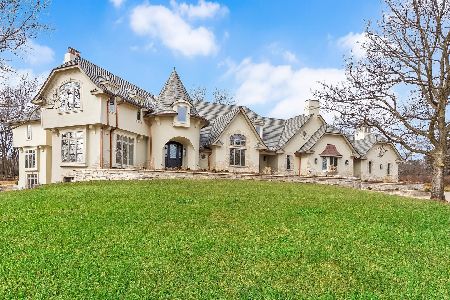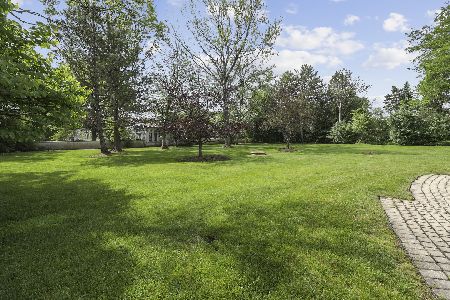601 Mallard Lane, Oak Brook, Illinois 60523
$1,725,000
|
Sold
|
|
| Status: | Closed |
| Sqft: | 8,457 |
| Cost/Sqft: | $231 |
| Beds: | 6 |
| Baths: | 8 |
| Year Built: | 1986 |
| Property Taxes: | $24,343 |
| Days On Market: | 4063 |
| Lot Size: | 0,00 |
Description
FABULOUS RANCH-STYLE HOME W/STONE ELEVATIONS, WALK-OUT LOWER LEVEL IN GORGEOUS HUNTER TRAILS ON 1.3 ACRES.NEW MAHOGANY FLOORS ON 1ST FLR;GRAND LIVING AREA W/17' VAULTED BEAMED CEIL; NEW GOURMET SNAIDERO KITCHEN; SPACIOUS DINING ROOM; HANDSOME CHERRY LIBRARY; FAMILY RM OVERLOOKS SPECTACULAR 2-STORY INDOOR POOL & SPA. EVERY WINDOW HAS A VIEW! LL HAS 4 BR SUITES, FANTASTIC RECREATION/BAR AREA. ALSO A GREAT BUILD TO SUIT
Property Specifics
| Single Family | |
| — | |
| Contemporary | |
| 1986 | |
| Full,Walkout | |
| — | |
| No | |
| — |
| Du Page | |
| Hunter Trails | |
| 4250 / Annual | |
| Insurance,Security | |
| Lake Michigan | |
| Public Sewer, Sewer-Storm | |
| 08817514 | |
| 0635104004 |
Nearby Schools
| NAME: | DISTRICT: | DISTANCE: | |
|---|---|---|---|
|
Grade School
Brook Forest Elementary School |
53 | — | |
|
Middle School
Butler Junior High School |
53 | Not in DB | |
|
High School
Hinsdale Central High School |
86 | Not in DB | |
Property History
| DATE: | EVENT: | PRICE: | SOURCE: |
|---|---|---|---|
| 24 Jul, 2015 | Sold | $1,725,000 | MRED MLS |
| 3 Jun, 2015 | Under contract | $1,950,000 | MRED MLS |
| — | Last price change | $2,300,000 | MRED MLS |
| 15 Jan, 2015 | Listed for sale | $2,300,000 | MRED MLS |
Room Specifics
Total Bedrooms: 6
Bedrooms Above Ground: 6
Bedrooms Below Ground: 0
Dimensions: —
Floor Type: Carpet
Dimensions: —
Floor Type: Carpet
Dimensions: —
Floor Type: Carpet
Dimensions: —
Floor Type: —
Dimensions: —
Floor Type: —
Full Bathrooms: 8
Bathroom Amenities: Whirlpool,Separate Shower,Double Sink
Bathroom in Basement: 1
Rooms: Bedroom 5,Bedroom 6,Breakfast Room,Game Room,Great Room,Library
Basement Description: Finished
Other Specifics
| 3 | |
| Concrete Perimeter | |
| Brick | |
| Balcony, Deck, Patio | |
| Corner Lot | |
| 227 X 217 X 204 X 302 | |
| — | |
| Full | |
| Vaulted/Cathedral Ceilings, Skylight(s), Sauna/Steam Room, Hot Tub, Bar-Wet, Pool Indoors | |
| Range, Microwave, Dishwasher, High End Refrigerator, Bar Fridge, Freezer, Washer, Dryer, Disposal, Stainless Steel Appliance(s), Wine Refrigerator | |
| Not in DB | |
| Street Lights, Street Paved | |
| — | |
| — | |
| Wood Burning, Attached Fireplace Doors/Screen, Gas Starter |
Tax History
| Year | Property Taxes |
|---|---|
| 2015 | $24,343 |
Contact Agent
Nearby Similar Homes
Nearby Sold Comparables
Contact Agent
Listing Provided By
Coldwell Banker Residential










