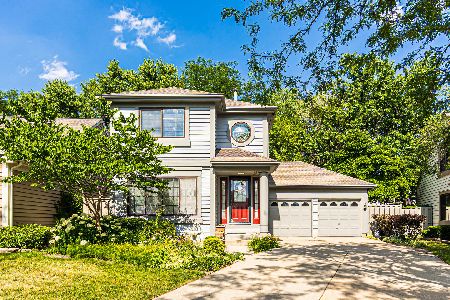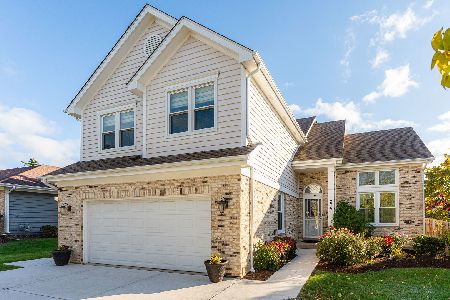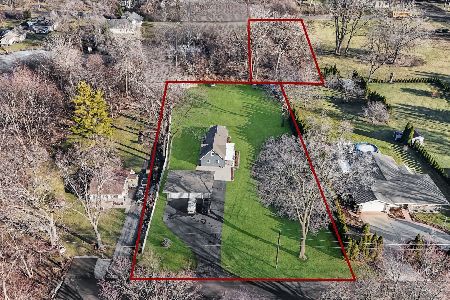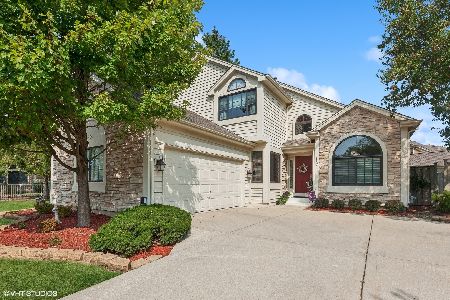117 Otsego Court, Bloomingdale, Illinois 60108
$284,450
|
Sold
|
|
| Status: | Closed |
| Sqft: | 1,810 |
| Cost/Sqft: | $160 |
| Beds: | 3 |
| Baths: | 3 |
| Year Built: | 1991 |
| Property Taxes: | $5,666 |
| Days On Market: | 3604 |
| Lot Size: | 0,18 |
Description
Immaculate Home on a premium lot with an open and airy floor plan. FABULOUS LOCATION with a beautiful view of the pond from the big four season room addition with double door entry, vaulted wood ceiling and ceramic tile floor. French door opens to huge brick paver patio with fire pit. Beautiful two story foyer with tons of light. Gorgeous hardwood flooring. Kitchen boasts granite countertops and island plus stainless steel appliances. Family Room with gas fireplace with solid oak surround and mantle and eyeball lighting. Master suite with vaulted ceiling, walk-in closet and a private bath with double bowl vanity, big soaker tub, separate shower, heat lamp, ceramic flooring and skylight. High-end ceiling fans with lights throughout the home. Newer Hot Water Heater, Air Conditioning and Champion windows on first floor. BRAND NEW Furnace. Big basement that offers tons of possibilities. Gorgeous fenced yard. Includes exterior maintenance, lawn care and snow removal. A Must See!!
Property Specifics
| Single Family | |
| — | |
| — | |
| 1991 | |
| Full | |
| THE BAY | |
| No | |
| 0.18 |
| Du Page | |
| Stratford Lakes | |
| 300 / Monthly | |
| Exterior Maintenance,Lawn Care,Snow Removal | |
| Lake Michigan | |
| Public Sewer | |
| 09167030 | |
| 0217210004 |
Nearby Schools
| NAME: | DISTRICT: | DISTANCE: | |
|---|---|---|---|
|
Grade School
Cloverdale Elementary School |
93 | — | |
|
Middle School
Stratford Middle School |
93 | Not in DB | |
|
High School
Glenbard North High School |
87 | Not in DB | |
Property History
| DATE: | EVENT: | PRICE: | SOURCE: |
|---|---|---|---|
| 11 May, 2016 | Sold | $284,450 | MRED MLS |
| 20 Mar, 2016 | Under contract | $289,900 | MRED MLS |
| 16 Mar, 2016 | Listed for sale | $289,900 | MRED MLS |
| 28 Jun, 2018 | Sold | $324,900 | MRED MLS |
| 17 May, 2018 | Under contract | $324,900 | MRED MLS |
| 10 May, 2018 | Listed for sale | $324,900 | MRED MLS |
Room Specifics
Total Bedrooms: 3
Bedrooms Above Ground: 3
Bedrooms Below Ground: 0
Dimensions: —
Floor Type: Hardwood
Dimensions: —
Floor Type: Hardwood
Full Bathrooms: 3
Bathroom Amenities: Separate Shower,Double Sink,Soaking Tub
Bathroom in Basement: 0
Rooms: Eating Area,Heated Sun Room
Basement Description: Unfinished
Other Specifics
| 2 | |
| Concrete Perimeter | |
| Concrete | |
| Brick Paver Patio, Storms/Screens, Outdoor Fireplace | |
| Cul-De-Sac,Fenced Yard,Water View | |
| 30X126X76X147 | |
| — | |
| Full | |
| Vaulted/Cathedral Ceilings, Skylight(s), Hardwood Floors, Second Floor Laundry | |
| Range, Microwave, Dishwasher, Refrigerator, Freezer, Washer, Dryer, Disposal, Stainless Steel Appliance(s) | |
| Not in DB | |
| Sidewalks, Street Lights, Street Paved | |
| — | |
| — | |
| Gas Log, Gas Starter |
Tax History
| Year | Property Taxes |
|---|---|
| 2016 | $5,666 |
| 2018 | $5,979 |
Contact Agent
Nearby Similar Homes
Nearby Sold Comparables
Contact Agent
Listing Provided By
RE/MAX All Pro







