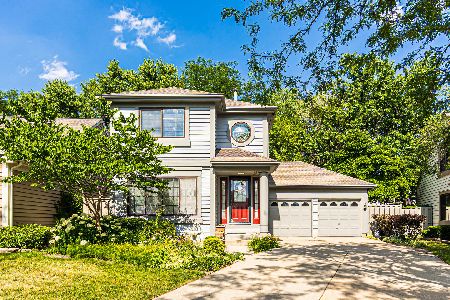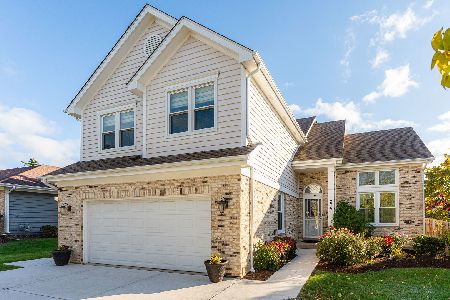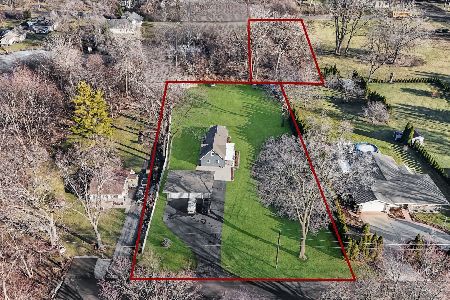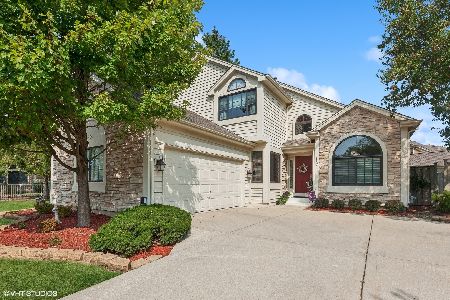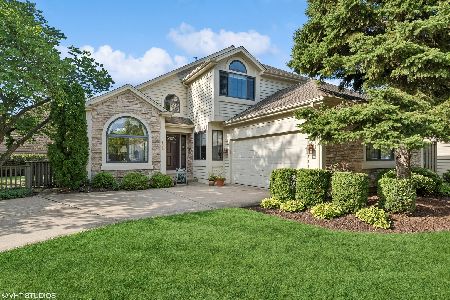155 Seneca Trail, Bloomingdale, Illinois 60108
$265,000
|
Sold
|
|
| Status: | Closed |
| Sqft: | 1,805 |
| Cost/Sqft: | $150 |
| Beds: | 3 |
| Baths: | 3 |
| Year Built: | 1990 |
| Property Taxes: | $7,488 |
| Days On Market: | 3312 |
| Lot Size: | 0,19 |
Description
JUST RENOVATED with new SS appliances, all the wallpaper removed and freshly painted. Located in beautiful Stratford Lakes subdivision where all the exterior landscaping for the front and back yard, including snow removal, is taken care of by the association. Features include updated kitchen with SS Appls, granite, breakfast bar, eat in kitchen, hardwood floors, free flowing family/dining/living rooms, enormous master bedroom suite, vaulted ceilings, walk in closet, double vanity, separate soaking tub & shower, tile floors and a finished basement including a wet bar. This home also sits on one of the largest lots providing a huge backyard for summer and winter fun. Priced like a townhouse but none of the hassles or noise of sharing a wall. Blocks from shopping (brand new Marianos coming soon), restaurants, big box stores, mall and 390 expressway.
Property Specifics
| Single Family | |
| — | |
| Traditional | |
| 1990 | |
| Full | |
| BAY II | |
| No | |
| 0.19 |
| Du Page | |
| Stratford Lakes | |
| 300 / Monthly | |
| Exterior Maintenance,Lawn Care,Snow Removal | |
| Public | |
| Public Sewer | |
| 09410657 | |
| 0217210002 |
Nearby Schools
| NAME: | DISTRICT: | DISTANCE: | |
|---|---|---|---|
|
Grade School
Cloverdale Elementary School |
93 | — | |
|
Middle School
Jay Stream Middle School |
93 | Not in DB | |
|
High School
Glenbard North High School |
87 | Not in DB | |
Property History
| DATE: | EVENT: | PRICE: | SOURCE: |
|---|---|---|---|
| 22 Mar, 2017 | Sold | $265,000 | MRED MLS |
| 6 Jan, 2017 | Under contract | $269,900 | MRED MLS |
| 2 Jan, 2017 | Listed for sale | $269,900 | MRED MLS |
Room Specifics
Total Bedrooms: 3
Bedrooms Above Ground: 3
Bedrooms Below Ground: 0
Dimensions: —
Floor Type: Carpet
Dimensions: —
Floor Type: Carpet
Full Bathrooms: 3
Bathroom Amenities: —
Bathroom in Basement: 0
Rooms: Eating Area,Recreation Room
Basement Description: Finished
Other Specifics
| 2 | |
| Concrete Perimeter | |
| Concrete | |
| Patio | |
| Common Grounds | |
| 86X144X54X99 | |
| Unfinished | |
| Full | |
| Skylight(s), Bar-Wet, Hardwood Floors | |
| Range, Microwave, Dishwasher, Refrigerator, Washer, Dryer, Stainless Steel Appliance(s) | |
| Not in DB | |
| Sidewalks, Street Lights, Street Paved | |
| — | |
| — | |
| — |
Tax History
| Year | Property Taxes |
|---|---|
| 2017 | $7,488 |
Contact Agent
Nearby Similar Homes
Nearby Sold Comparables
Contact Agent
Listing Provided By
RE/MAX Central Inc.

