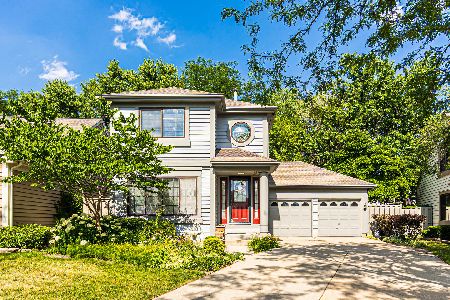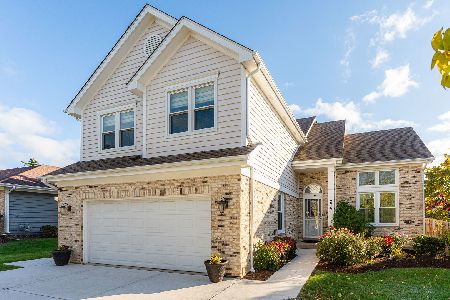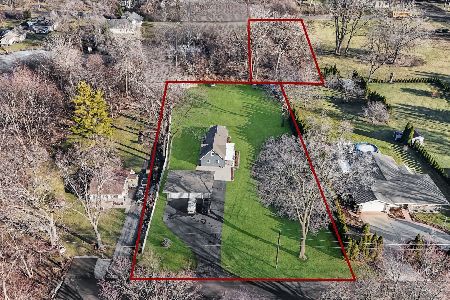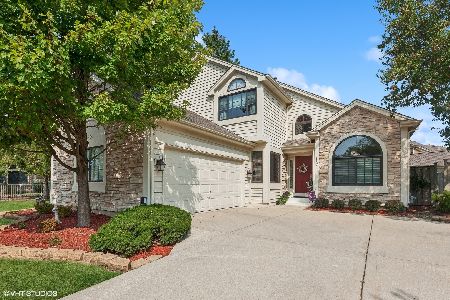117 Otsego Court, Bloomingdale, Illinois 60108
$324,900
|
Sold
|
|
| Status: | Closed |
| Sqft: | 1,810 |
| Cost/Sqft: | $180 |
| Beds: | 3 |
| Baths: | 3 |
| Year Built: | 1991 |
| Property Taxes: | $5,979 |
| Days On Market: | 2819 |
| Lot Size: | 0,17 |
Description
Gorgeous Home in Stratford Lakes Subdivision! The two-story foyer opens to bright and sunny living room and dining room. Enjoy your updated kitchen with beautiful custom cabinetry, granite countertops and stainless steel appliances that flows into the large family room complete with beautiful fireplace. Spacious master suite with generous walk-in closet and ensuite bathroom complete with skylights. This home is an entertainer's dream with four season room complete with vaulted ceilings overlooking the expansive yard with brick paver patio, outdoor fireplace, and green space with an impressive view of the pond and wetlands. Expand your living space in the unfinished basement - the possibilities are endless! Ideal location and close promixity to I-355!
Property Specifics
| Single Family | |
| — | |
| — | |
| 1991 | |
| Full | |
| — | |
| No | |
| 0.17 |
| Du Page | |
| Stratford Lakes | |
| 300 / Monthly | |
| Exterior Maintenance,Lawn Care,Snow Removal,Other | |
| Lake Michigan | |
| Public Sewer | |
| 09946028 | |
| 0217210004 |
Nearby Schools
| NAME: | DISTRICT: | DISTANCE: | |
|---|---|---|---|
|
Grade School
Cloverdale Elementary School |
93 | — | |
|
Middle School
Stratford Middle School |
93 | Not in DB | |
|
High School
Glenbard North High School |
87 | Not in DB | |
Property History
| DATE: | EVENT: | PRICE: | SOURCE: |
|---|---|---|---|
| 11 May, 2016 | Sold | $284,450 | MRED MLS |
| 20 Mar, 2016 | Under contract | $289,900 | MRED MLS |
| 16 Mar, 2016 | Listed for sale | $289,900 | MRED MLS |
| 28 Jun, 2018 | Sold | $324,900 | MRED MLS |
| 17 May, 2018 | Under contract | $324,900 | MRED MLS |
| 10 May, 2018 | Listed for sale | $324,900 | MRED MLS |
Room Specifics
Total Bedrooms: 3
Bedrooms Above Ground: 3
Bedrooms Below Ground: 0
Dimensions: —
Floor Type: Hardwood
Dimensions: —
Floor Type: Hardwood
Full Bathrooms: 3
Bathroom Amenities: Separate Shower,Double Sink,Soaking Tub
Bathroom in Basement: 0
Rooms: Eating Area,Heated Sun Room
Basement Description: Unfinished
Other Specifics
| 2 | |
| Concrete Perimeter | |
| Concrete | |
| Brick Paver Patio, Storms/Screens, Outdoor Fireplace | |
| Cul-De-Sac,Fenced Yard,Water View | |
| 7525 | |
| — | |
| Full | |
| Vaulted/Cathedral Ceilings, Skylight(s), Hardwood Floors, Second Floor Laundry | |
| Range, Microwave, Dishwasher, Refrigerator, Freezer, Washer, Dryer, Disposal, Stainless Steel Appliance(s) | |
| Not in DB | |
| Sidewalks, Street Lights, Street Paved | |
| — | |
| — | |
| Gas Log, Gas Starter |
Tax History
| Year | Property Taxes |
|---|---|
| 2016 | $5,666 |
| 2018 | $5,979 |
Contact Agent
Nearby Similar Homes
Nearby Sold Comparables
Contact Agent
Listing Provided By
Redfin Corporation







