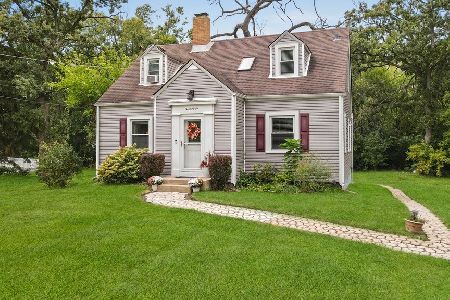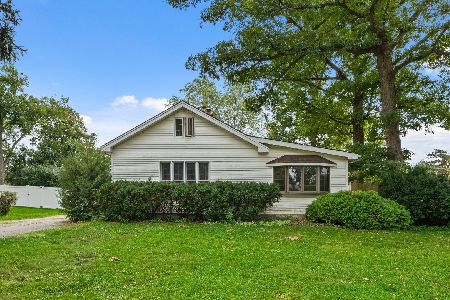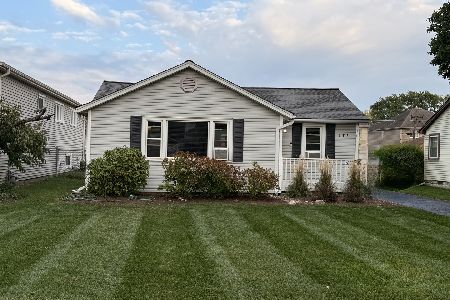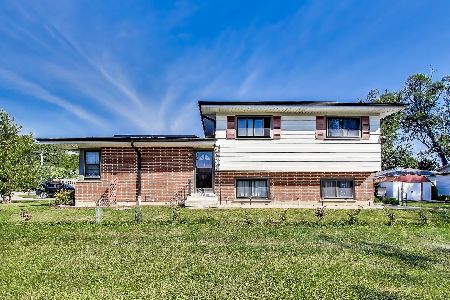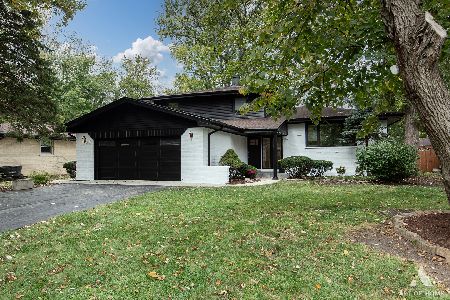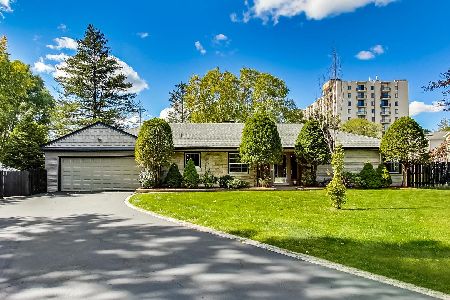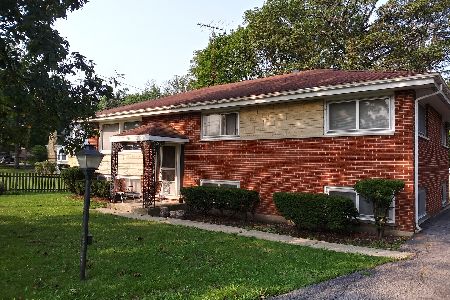117 Sunset Drive, Wood Dale, Illinois 60191
$350,000
|
Sold
|
|
| Status: | Closed |
| Sqft: | 2,288 |
| Cost/Sqft: | $160 |
| Beds: | 4 |
| Baths: | 3 |
| Year Built: | 1954 |
| Property Taxes: | $7,177 |
| Days On Market: | 1625 |
| Lot Size: | 0,50 |
Description
Well maintained 2-story home located on a gorgeous 1/2 acre lot!! WALKING DISTANCE TO THE METRA TRAIN AND POST OFFICE!! Quiet, private, no-thru street!! If you need room for extra vehicles, this is your property. Need a workshop or tons of storage??? You won't want to miss this one!! The 2 car garage has an additional workshop or garden shed. The driveway has enough space for 10+ vehicles AND there is also a side driveway pad for your boat/RV!! The home features a 1st floor bedroom or office. Big bay window and solar auto shades filter lots of natural light into the living and dining rooms! Cozy living room with wood burning fireplace. Updated kitchen with breakfast bar and a huge wall of pantry cabinets! Refrigerator 2020. Family room over looks lovely yard with mature trees and perennials. Enjoy the warm weather on your deck or patio. The 2nd floor has 3 Bedrooms including a huge master suite with bath, newer walk-in closet/dressing area 2019 and private sundeck!! Newer 2nd floor LowE windows 2015. Roof replaced 2016. Full basement with big recreation room and wood burning fireplace. LOADS OF STORAGE IN THE UNFINISHED AREAS OF THE BASEMENT!! 13x15 ROOM CAN BE USED AS A STORM CELLAR, CANNING ROOM OR WINE CELLAR...ANY USE THAT YOU NEED!! Also, another workshop area for projects or crafts! THIS IS YOUR OWN PRIVATE OASIS!! Yet, it is convenient to everything. Just minutes to shopping, restaurants, train, churches, schools, and expressways!!
Property Specifics
| Single Family | |
| — | |
| — | |
| 1954 | |
| Full,Walkout | |
| — | |
| No | |
| 0.5 |
| Du Page | |
| — | |
| — / Not Applicable | |
| None | |
| Lake Michigan,Public | |
| Public Sewer | |
| 11105162 | |
| 0316208032 |
Nearby Schools
| NAME: | DISTRICT: | DISTANCE: | |
|---|---|---|---|
|
Grade School
Oakbrook Elementary School |
7 | — | |
|
Middle School
Wood Dale Junior High School |
7 | Not in DB | |
|
High School
Fenton High School |
100 | Not in DB | |
Property History
| DATE: | EVENT: | PRICE: | SOURCE: |
|---|---|---|---|
| 27 Jul, 2021 | Sold | $350,000 | MRED MLS |
| 1 Jun, 2021 | Under contract | $365,000 | MRED MLS |
| 29 May, 2021 | Listed for sale | $365,000 | MRED MLS |
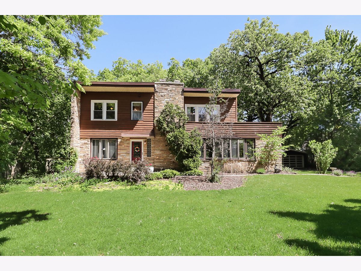
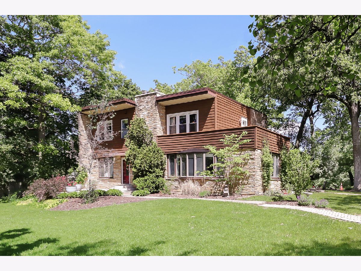
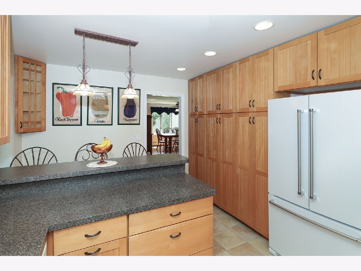
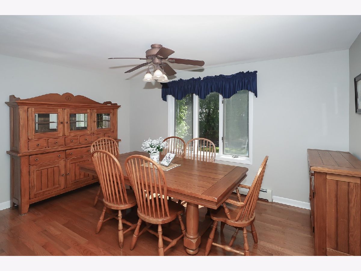
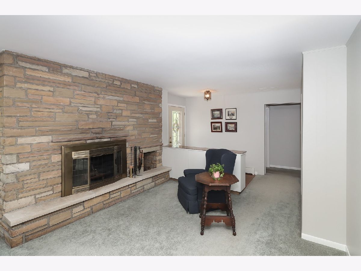
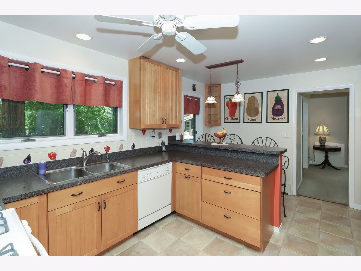
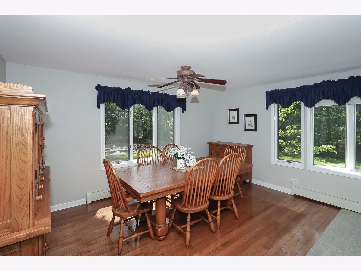
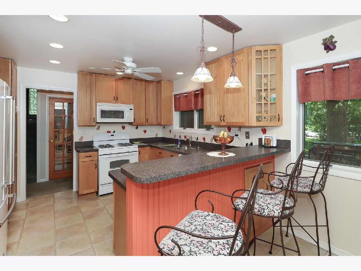
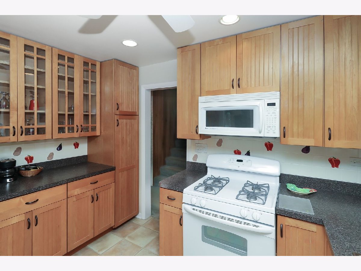
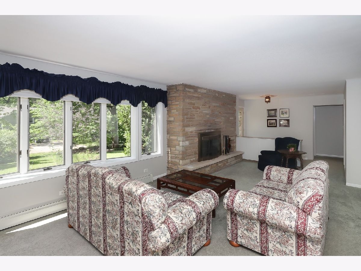
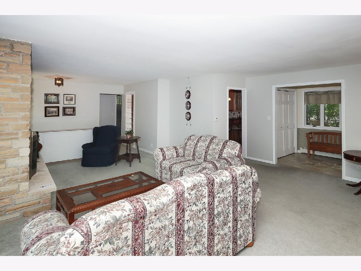
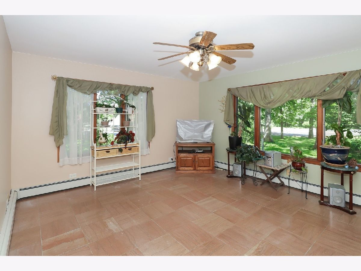
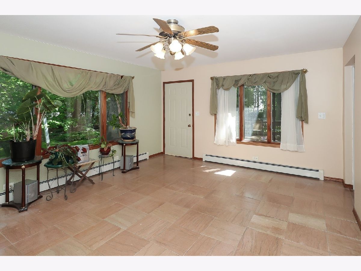
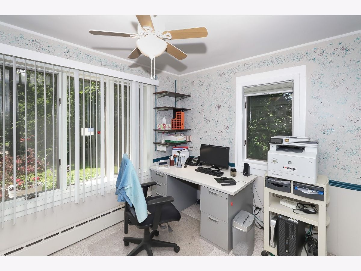
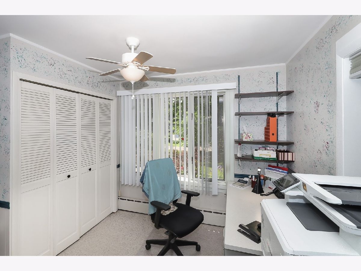
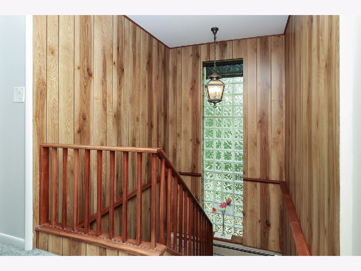
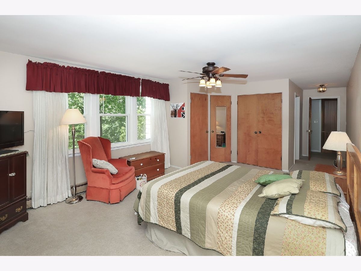
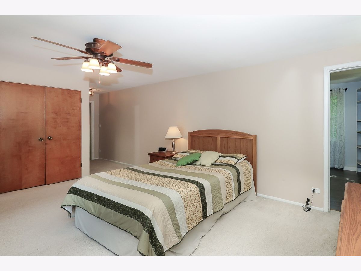
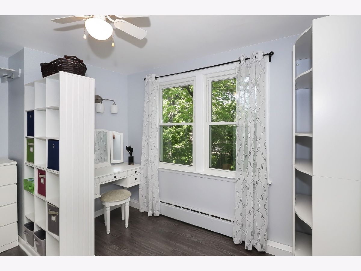
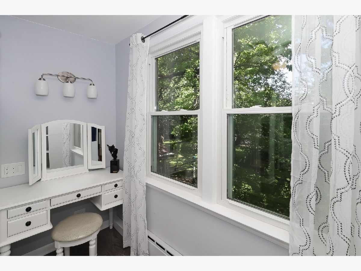
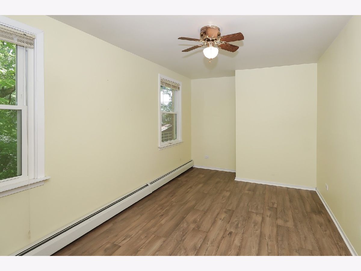
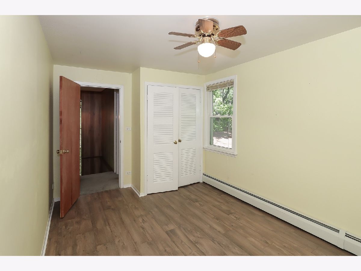
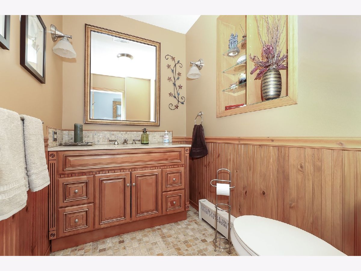
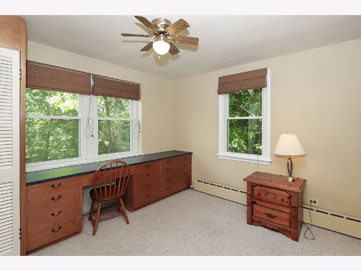
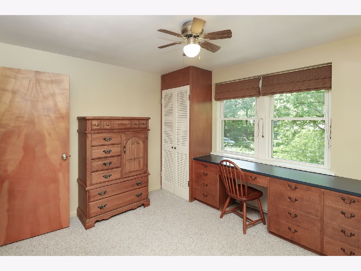
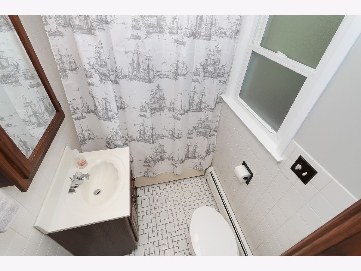
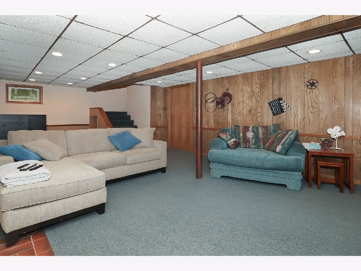
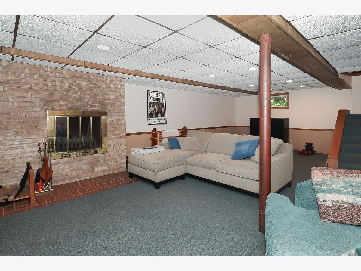
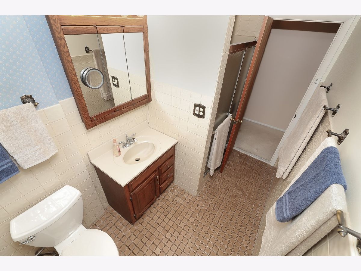
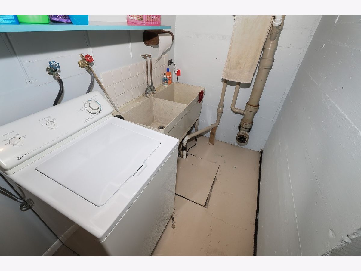
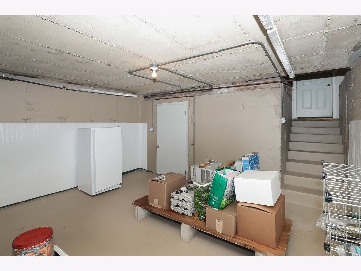
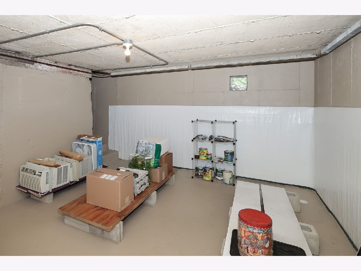
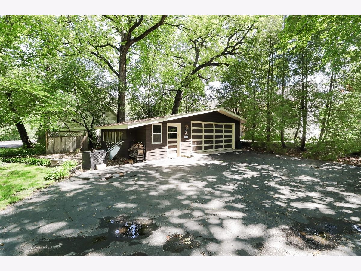
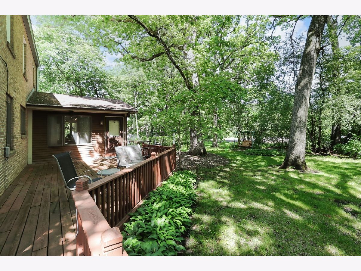
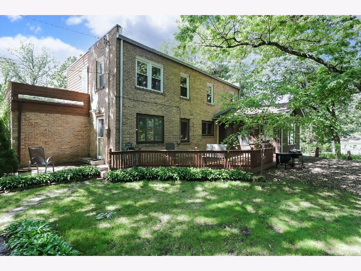
Room Specifics
Total Bedrooms: 4
Bedrooms Above Ground: 4
Bedrooms Below Ground: 0
Dimensions: —
Floor Type: Carpet
Dimensions: —
Floor Type: Wood Laminate
Dimensions: —
Floor Type: Carpet
Full Bathrooms: 3
Bathroom Amenities: Whirlpool
Bathroom in Basement: 0
Rooms: Foyer,Mud Room,Walk In Closet,Recreation Room,Storage
Basement Description: Partially Finished,Exterior Access,Rec/Family Area,Walk-Up Access
Other Specifics
| 2 | |
| — | |
| Asphalt | |
| Deck, Patio, Roof Deck, Storms/Screens, Workshop | |
| Mature Trees | |
| 130X167 | |
| — | |
| Full | |
| Hardwood Floors, Some Carpeting | |
| Range, Microwave, Dishwasher, Refrigerator, Washer, Dryer, Disposal | |
| Not in DB | |
| — | |
| — | |
| — | |
| Wood Burning |
Tax History
| Year | Property Taxes |
|---|---|
| 2021 | $7,177 |
Contact Agent
Nearby Similar Homes
Nearby Sold Comparables
Contact Agent
Listing Provided By
RE/MAX Central Inc.

