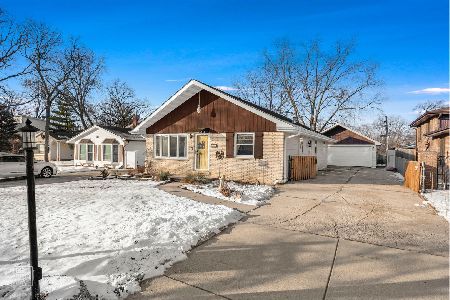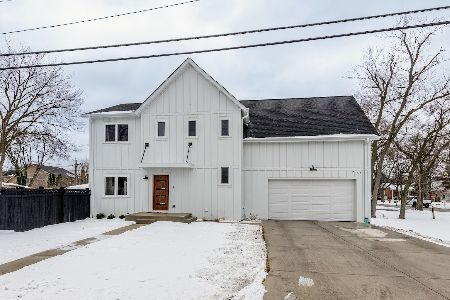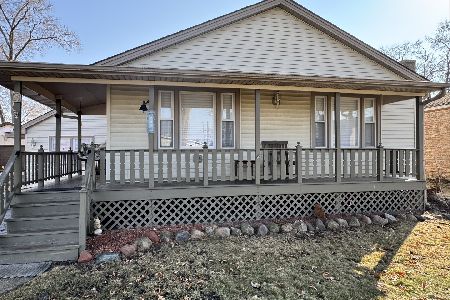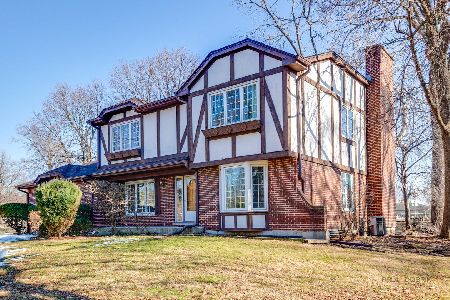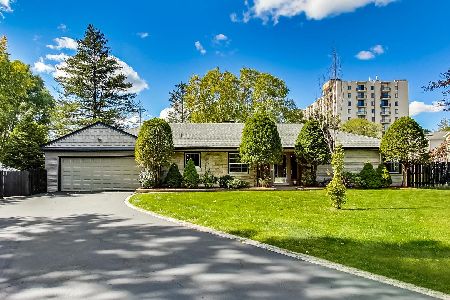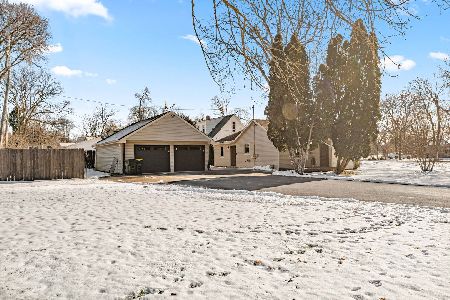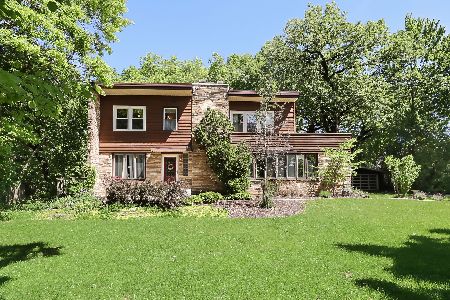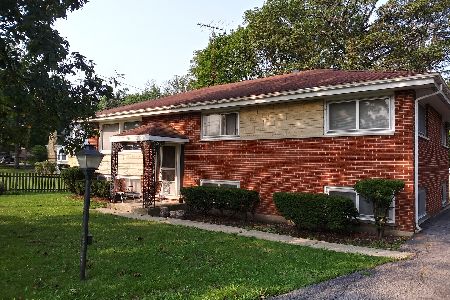210 Sunset Lane, Addison, Illinois 60101
$480,000
|
Sold
|
|
| Status: | Closed |
| Sqft: | 2,154 |
| Cost/Sqft: | $215 |
| Beds: | 3 |
| Baths: | 2 |
| Year Built: | 2019 |
| Property Taxes: | $0 |
| Days On Market: | 2349 |
| Lot Size: | 0,13 |
Description
BRAND NEW CONSTRUCTION in Addison's newest development, The Enclave at Mill Creek! YOUR dream home features premium upgraded hardwood floors, a gorgeous kitchen w/ custom maple cabinets, built in oven/microwave combo, gorgeous granite counters, stunning backsplash, & premium stainless appliances! Your sprawling open concept floor plan offers 9 foot ceilings on the main floor, endless space ideal for entertaining complemented by endless natural light & windows! Your master bed features tray ceilings, walk-in closet, & an ensuite bathroom w/ custom tile work & upgrades suited for a KING & QUEEN! 2 car garage, upgraded stone exterior, huge front porch, & oversized basement that is pre-fitted for a bath are not to be forgotten! Located in the heart of Addison, this property is just minutes to major expressways, retail shopping, & great restaurants on or around Lake St. Available for near future occupancy in this maintenance free community, make it yours today!
Property Specifics
| Single Family | |
| — | |
| Ranch | |
| 2019 | |
| Full | |
| PRIMROSE | |
| No | |
| 0.13 |
| Du Page | |
| Mill Creek | |
| 175 / Monthly | |
| Lawn Care,Snow Removal | |
| Lake Michigan | |
| Public Sewer | |
| 10530393 | |
| 03292190120000 |
Nearby Schools
| NAME: | DISTRICT: | DISTANCE: | |
|---|---|---|---|
|
Grade School
Wesley Elementary School |
4 | — | |
|
Middle School
Indian Trail Junior High School |
4 | Not in DB | |
|
High School
Addison Trail High School |
88 | Not in DB | |
Property History
| DATE: | EVENT: | PRICE: | SOURCE: |
|---|---|---|---|
| 1 Jun, 2020 | Sold | $480,000 | MRED MLS |
| 19 Feb, 2020 | Under contract | $463,760 | MRED MLS |
| — | Last price change | $463,057 | MRED MLS |
| 26 Sep, 2019 | Listed for sale | $441,171 | MRED MLS |
Room Specifics
Total Bedrooms: 3
Bedrooms Above Ground: 3
Bedrooms Below Ground: 0
Dimensions: —
Floor Type: Carpet
Dimensions: —
Floor Type: Carpet
Full Bathrooms: 2
Bathroom Amenities: —
Bathroom in Basement: 0
Rooms: No additional rooms
Basement Description: Unfinished
Other Specifics
| 2 | |
| Concrete Perimeter | |
| Asphalt | |
| — | |
| — | |
| 50X125 | |
| Unfinished | |
| Full | |
| Hardwood Floors, First Floor Bedroom, First Floor Laundry, First Floor Full Bath | |
| Range, Microwave, Dishwasher, Refrigerator, Disposal, Stainless Steel Appliance(s) | |
| Not in DB | |
| Curbs, Sidewalks, Street Lights, Street Paved | |
| — | |
| — | |
| — |
Tax History
| Year | Property Taxes |
|---|
Contact Agent
Nearby Similar Homes
Nearby Sold Comparables
Contact Agent
Listing Provided By
Compass

