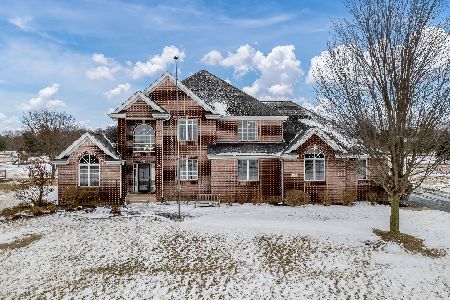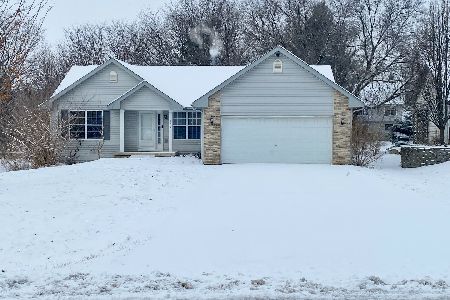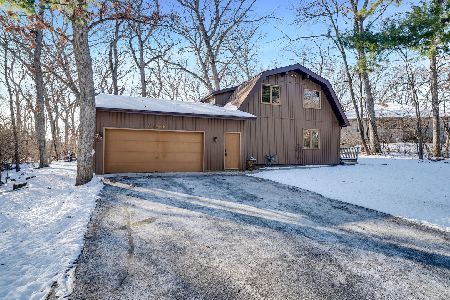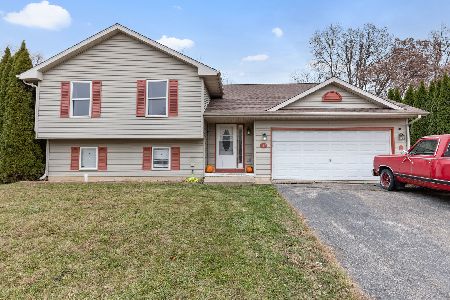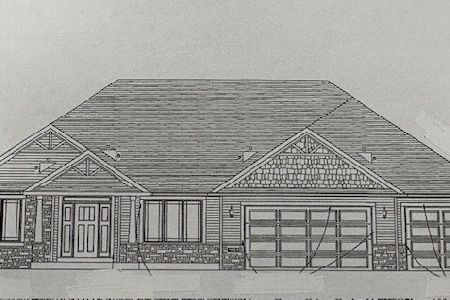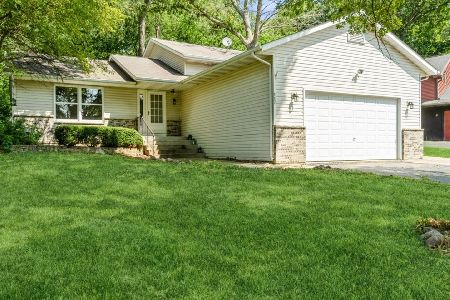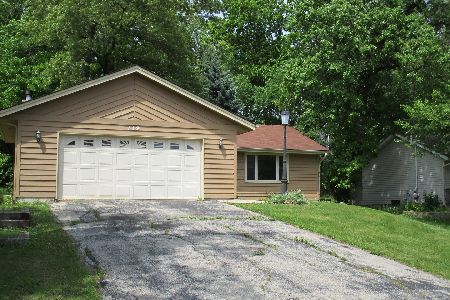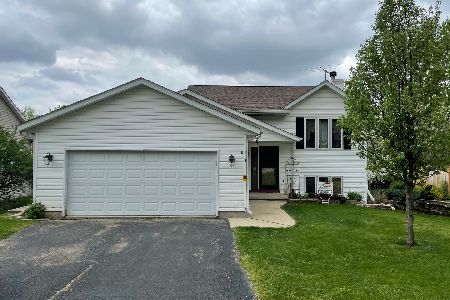117 Valhalla Drive, Poplar Grove, Illinois 61065
$152,000
|
Sold
|
|
| Status: | Closed |
| Sqft: | 2,220 |
| Cost/Sqft: | $74 |
| Beds: | 4 |
| Baths: | 3 |
| Year Built: | 1997 |
| Property Taxes: | $2,342 |
| Days On Market: | 2704 |
| Lot Size: | 0,24 |
Description
Beautiful 4BR/3BR Tri-level home in Candlewick Lake. This home has 4 finished levels of living space w/ over 2,200 sq ft! Great open floor plan with vaulted ceilings, living area combined with dining room and gorgeous updated kitchen! Stainless steel appliances, tile kitchen backsplash, and updated laminate countertops. Beautiful vinyl flooring (Waterproof) throughout main floor and lower level! Large master bedroom with its own private bath. All bathrooms in the house have been updated with granite counter tops and nicely laid tile flooring. BIG 2.5 car garage with 10 feet for garage door opening perfect for a big car! Nice quiet backyard with forest like feel! Great location, 1 Block from the lake and golf course! Possible 5th bedroom in the lower level! Hot tub for six people included !
Property Specifics
| Single Family | |
| — | |
| Tri-Level | |
| 1997 | |
| Full | |
| — | |
| No | |
| 0.24 |
| Boone | |
| — | |
| 1136 / Annual | |
| Clubhouse,Pool,Lake Rights | |
| Public | |
| Public Sewer | |
| 10088618 | |
| 0322403016 |
Nearby Schools
| NAME: | DISTRICT: | DISTANCE: | |
|---|---|---|---|
|
Grade School
Caledonia Elementary School |
100 | — | |
|
Middle School
Belvidere Central Middle School |
100 | Not in DB | |
|
High School
Belvidere High School |
100 | Not in DB | |
Property History
| DATE: | EVENT: | PRICE: | SOURCE: |
|---|---|---|---|
| 24 Jan, 2019 | Sold | $152,000 | MRED MLS |
| 11 Dec, 2018 | Under contract | $165,000 | MRED MLS |
| — | Last price change | $172,500 | MRED MLS |
| 20 Sep, 2018 | Listed for sale | $172,500 | MRED MLS |
| 19 Dec, 2023 | Sold | $224,000 | MRED MLS |
| 20 Nov, 2023 | Under contract | $218,000 | MRED MLS |
| — | Last price change | $219,500 | MRED MLS |
| 24 Aug, 2023 | Listed for sale | $237,000 | MRED MLS |
Room Specifics
Total Bedrooms: 4
Bedrooms Above Ground: 4
Bedrooms Below Ground: 0
Dimensions: —
Floor Type: —
Dimensions: —
Floor Type: —
Dimensions: —
Floor Type: —
Full Bathrooms: 3
Bathroom Amenities: —
Bathroom in Basement: 1
Rooms: No additional rooms
Basement Description: Finished
Other Specifics
| 2.5 | |
| — | |
| — | |
| Deck, Hot Tub | |
| — | |
| 70X150 | |
| — | |
| Full | |
| Vaulted/Cathedral Ceilings, Hot Tub | |
| Range, Microwave, Dishwasher, Refrigerator | |
| Not in DB | |
| Clubhouse, Water Rights | |
| — | |
| — | |
| — |
Tax History
| Year | Property Taxes |
|---|---|
| 2019 | $2,342 |
| 2023 | $3,401 |
Contact Agent
Nearby Similar Homes
Nearby Sold Comparables
Contact Agent
Listing Provided By
Keller Williams Realty Signature

