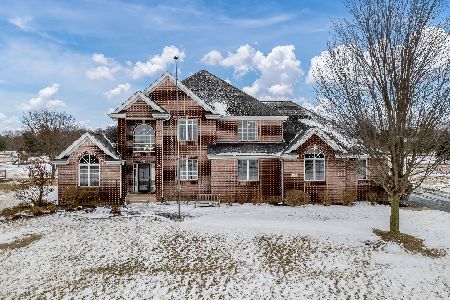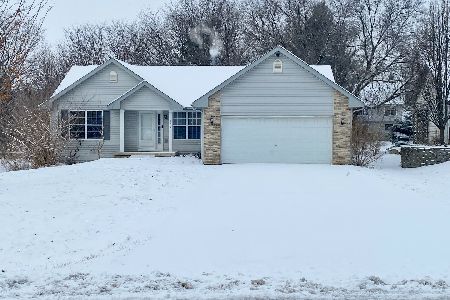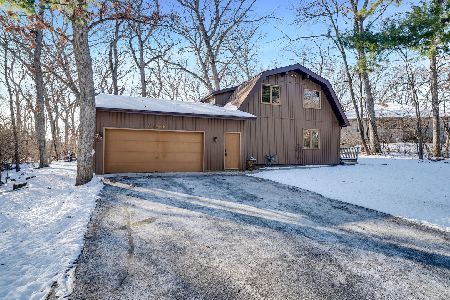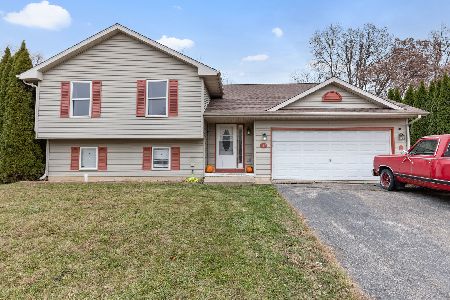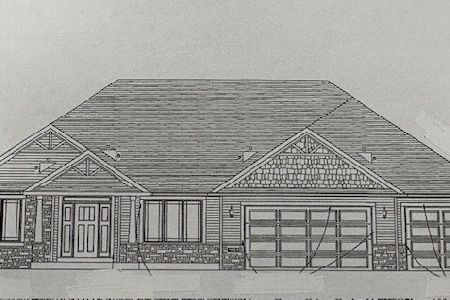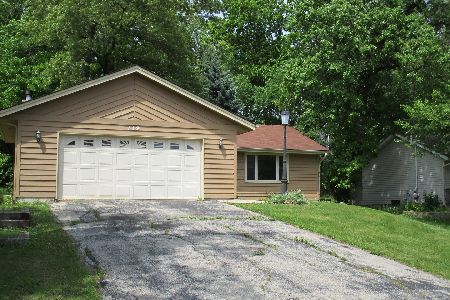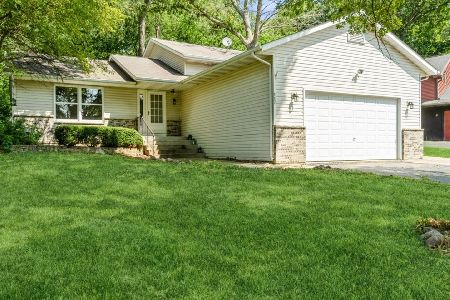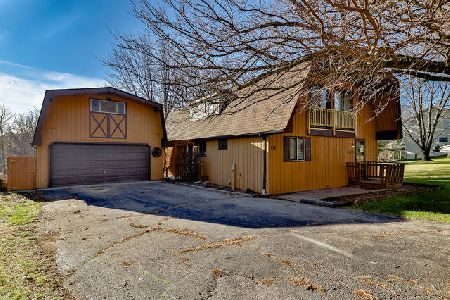119 Valhalla Drive, Poplar Grove, Illinois 61065
$80,000
|
Sold
|
|
| Status: | Closed |
| Sqft: | 1,348 |
| Cost/Sqft: | $56 |
| Beds: | 3 |
| Baths: | 3 |
| Year Built: | 2000 |
| Property Taxes: | $2,655 |
| Days On Market: | 4782 |
| Lot Size: | 0,24 |
Description
Custom built tri-level located in a private gated community with lake. Features include, premium wooded lot, skylights, Pergo eat-in kitchen, slider to deck, lower level family rm w/fireplace, master bdrm w/bath, formal LR & DR, partially finished basement. Garage with hot-cold running water. Large deck overlooking wooded back yard!
Property Specifics
| Single Family | |
| — | |
| Tri-Level | |
| 2000 | |
| Partial | |
| — | |
| No | |
| 0.24 |
| Boone | |
| Candlewick Lake | |
| 1013 / Annual | |
| Pool,Lake Rights,Other | |
| Community Well | |
| Other | |
| 08249490 | |
| 0322403015 |
Nearby Schools
| NAME: | DISTRICT: | DISTANCE: | |
|---|---|---|---|
|
Grade School
Caledonia Elementary School |
100 | — | |
|
Middle School
Belvidere Central Middle School |
100 | Not in DB | |
|
High School
Belvidere North High School |
100 | Not in DB | |
Property History
| DATE: | EVENT: | PRICE: | SOURCE: |
|---|---|---|---|
| 15 Feb, 2013 | Sold | $80,000 | MRED MLS |
| 18 Jan, 2013 | Under contract | $74,900 | MRED MLS |
| 11 Jan, 2013 | Listed for sale | $74,900 | MRED MLS |
| 15 Dec, 2016 | Sold | $115,000 | MRED MLS |
| 6 Nov, 2016 | Under contract | $105,000 | MRED MLS |
| 31 Oct, 2016 | Listed for sale | $105,000 | MRED MLS |
| 16 Aug, 2022 | Sold | $185,000 | MRED MLS |
| 8 Jul, 2022 | Under contract | $189,900 | MRED MLS |
| — | Last price change | $194,900 | MRED MLS |
| 2 Jun, 2022 | Listed for sale | $194,900 | MRED MLS |
Room Specifics
Total Bedrooms: 3
Bedrooms Above Ground: 3
Bedrooms Below Ground: 0
Dimensions: —
Floor Type: Carpet
Dimensions: —
Floor Type: Carpet
Full Bathrooms: 3
Bathroom Amenities: —
Bathroom in Basement: 1
Rooms: Office
Basement Description: Unfinished,Sub-Basement
Other Specifics
| 2 | |
| Concrete Perimeter | |
| Asphalt | |
| Deck | |
| Wooded | |
| 70X150 | |
| — | |
| Full | |
| Skylight(s), Wood Laminate Floors | |
| Range, Dishwasher, Refrigerator, Disposal | |
| Not in DB | |
| Clubhouse, Pool, Tennis Courts | |
| — | |
| — | |
| Wood Burning |
Tax History
| Year | Property Taxes |
|---|---|
| 2013 | $2,655 |
| 2016 | $2,495 |
| 2022 | $3,353 |
Contact Agent
Nearby Similar Homes
Nearby Sold Comparables
Contact Agent
Listing Provided By
Pioneer Real Estate Services Inc

