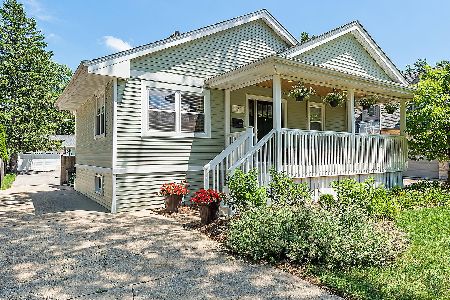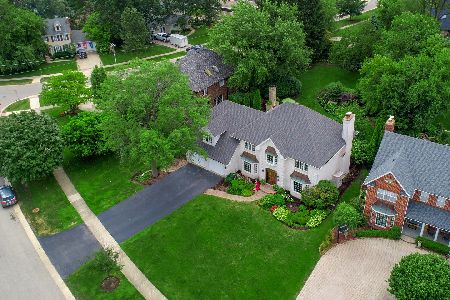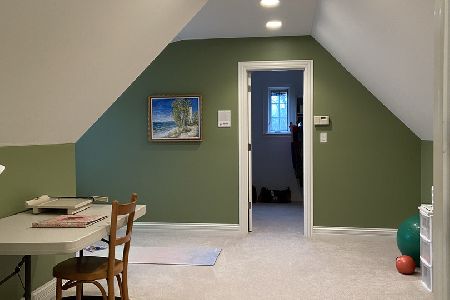117 Walker Avenue, Clarendon Hills, Illinois 60514
$970,000
|
Sold
|
|
| Status: | Closed |
| Sqft: | 3,576 |
| Cost/Sqft: | $276 |
| Beds: | 4 |
| Baths: | 4 |
| Year Built: | 2011 |
| Property Taxes: | $17,637 |
| Days On Market: | 3538 |
| Lot Size: | 0,23 |
Description
Incredible location-steps from dwtn and Metra, across from the award-winning elementary school and walking distance from parks. Step inside a nearly new 'green built' home designed by local architect Dennis Parsons. Rich walnut hardwood flooring throughout the house, hand-scraped and wide-planked on the main level. The open floor plan is perfect for the entertainer-high end kitchen appliances, glazed cherrywood cabinetry and islands for the serious chef. The adjacent family room is appointed with coffered ceiling, built-ins, opens to deck patio, and deep backyard; 1st floor office with French doors-tucked away and adjacent to full bath. Very thoughtfully designed and is insulated entirely with soy-based, spray-foam insulation. It's extremely energy efficient featuring state-of-the-art electronic motorized dampers on the heating and cooling system. House is protected by natural gas generator and has been smart wired with built-in speakers for a whole house audio system.
Property Specifics
| Single Family | |
| — | |
| Traditional | |
| 2011 | |
| Full | |
| — | |
| No | |
| 0.23 |
| Du Page | |
| — | |
| 0 / Not Applicable | |
| None | |
| Lake Michigan | |
| Public Sewer | |
| 09225288 | |
| 0911302006 |
Property History
| DATE: | EVENT: | PRICE: | SOURCE: |
|---|---|---|---|
| 20 Oct, 2011 | Sold | $872,000 | MRED MLS |
| 19 Sep, 2011 | Under contract | $925,000 | MRED MLS |
| — | Last price change | $985,000 | MRED MLS |
| 12 Jun, 2011 | Listed for sale | $985,000 | MRED MLS |
| 15 Jul, 2016 | Sold | $970,000 | MRED MLS |
| 18 May, 2016 | Under contract | $988,750 | MRED MLS |
| 13 May, 2016 | Listed for sale | $988,750 | MRED MLS |
Room Specifics
Total Bedrooms: 4
Bedrooms Above Ground: 4
Bedrooms Below Ground: 0
Dimensions: —
Floor Type: Hardwood
Dimensions: —
Floor Type: Hardwood
Dimensions: —
Floor Type: Hardwood
Full Bathrooms: 4
Bathroom Amenities: Separate Shower,Double Sink,Soaking Tub
Bathroom in Basement: 1
Rooms: Library,Mud Room,Recreation Room,Walk In Closet,Other Room
Basement Description: Finished
Other Specifics
| 2 | |
| Concrete Perimeter | |
| Concrete | |
| Deck, Patio, Porch | |
| — | |
| 50X197X50X193 | |
| — | |
| Full | |
| Vaulted/Cathedral Ceilings, Hardwood Floors, Second Floor Laundry, First Floor Full Bath | |
| Double Oven, Microwave, Dishwasher, Refrigerator | |
| Not in DB | |
| Sidewalks, Street Lights, Street Paved | |
| — | |
| — | |
| Wood Burning, Gas Starter |
Tax History
| Year | Property Taxes |
|---|---|
| 2011 | $6,270 |
| 2016 | $17,637 |
Contact Agent
Nearby Similar Homes
Nearby Sold Comparables
Contact Agent
Listing Provided By
Coldwell Banker Residential RE













