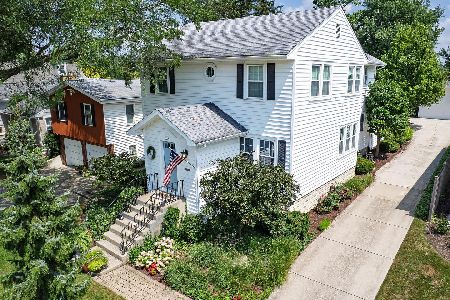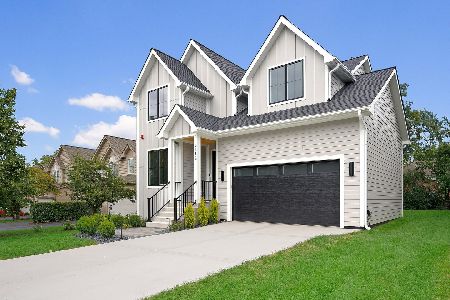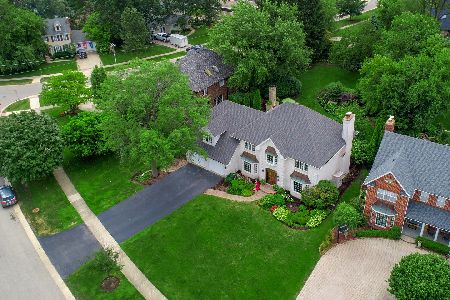35 Norfolk Avenue, Clarendon Hills, Illinois 60514
$1,255,000
|
Sold
|
|
| Status: | Closed |
| Sqft: | 6,165 |
| Cost/Sqft: | $220 |
| Beds: | 4 |
| Baths: | 5 |
| Year Built: | 2004 |
| Property Taxes: | $25,636 |
| Days On Market: | 1684 |
| Lot Size: | 0,00 |
Description
Approx. 6,000 sq ft of fabulous living space! This gorgeous custom home was built with attention to detail. 1st floor features: 10 ft ceilings, gorgeous Chef's kit. with all high end appliances, beamed ceiling. gorgeous new Quartz counter tops, new bk splash, new farm sink/faucet in kit., butler pantry & walk-in pantry. Cabinets and walls just freshly painted! The kitchen opens to the Family rm which features a wood burning fireplace w/ gas starter, wood beams, stone surround entry, french doors leading to large patio - perfect for entertaining. Spacious office with wd burning fireplace, built-ins & coffered ceiling & fan with French doors leading to front porch. New powder rm; mud rm with many built-ins for organizing and a sunny formal dining rm. 2nd floor features: Dramatic 14ft vaulted ceilings, laundry rm w/ built-in cabinets, newer washer/dryer, 4 bdrms, 3 bths. Main bdrm has a huge deck, en suite with heated firs, steam shower, sky light, double sink, jet tub, large walk-in closet with an abundance of custom built-in shelving/drawers/island; a large bonus rm plus a storage rm. Lower level includes: exercise room, man cave (or turn rm into a theatre) Craft area/homework rm, rec rm, guest rm with full bth, an exit door leading to exterior, loads of storage throughout home, Solar panels heats the hot water, inviting front porch welcomes you to a beautiful home that is a true walk to town/schools location. Welcome home! Broker owned.
Property Specifics
| Single Family | |
| — | |
| — | |
| 2004 | |
| Full | |
| — | |
| No | |
| — |
| Du Page | |
| — | |
| — / Not Applicable | |
| None | |
| Lake Michigan | |
| Public Sewer | |
| 11024528 | |
| 0911111002 |
Nearby Schools
| NAME: | DISTRICT: | DISTANCE: | |
|---|---|---|---|
|
Grade School
Prospect Elementary School |
181 | — | |
|
Middle School
Clarendon Hills Middle School |
181 | Not in DB | |
|
High School
Hinsdale Central High School |
86 | Not in DB | |
Property History
| DATE: | EVENT: | PRICE: | SOURCE: |
|---|---|---|---|
| 29 Jul, 2021 | Sold | $1,255,000 | MRED MLS |
| 29 Jun, 2021 | Under contract | $1,359,000 | MRED MLS |
| — | Last price change | $1,389,000 | MRED MLS |
| 14 Apr, 2021 | Listed for sale | $1,389,000 | MRED MLS |
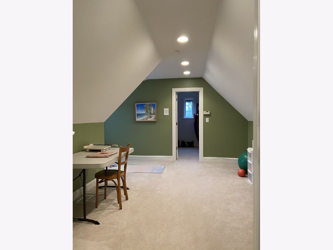
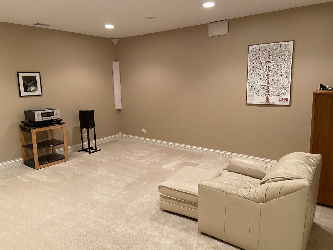
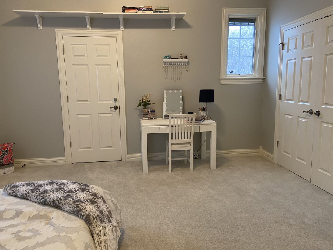
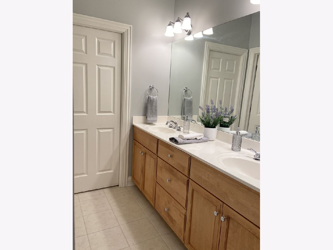
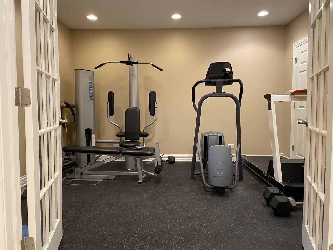
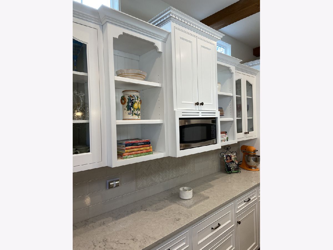
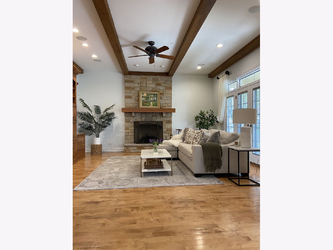
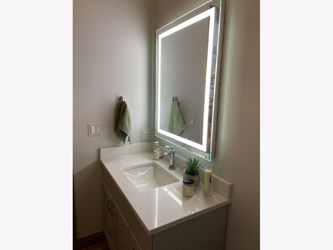
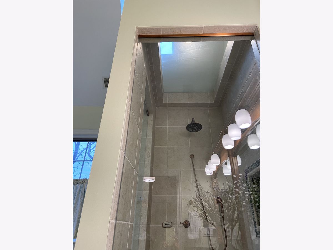
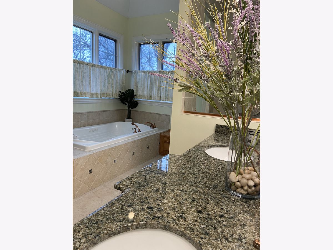
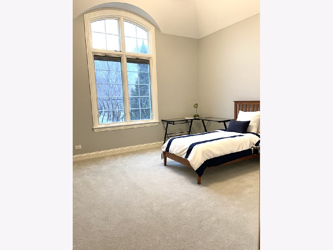
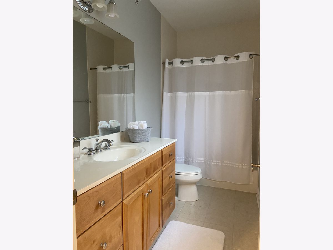
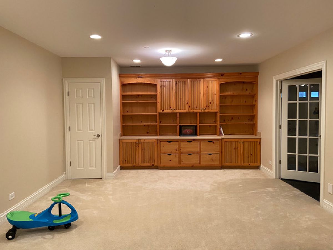
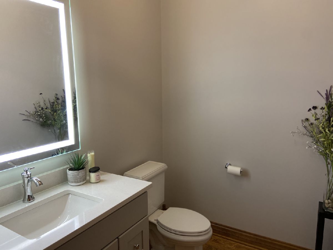
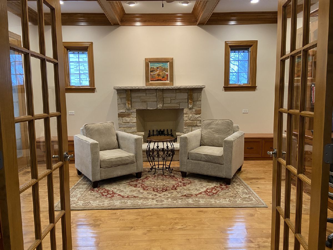
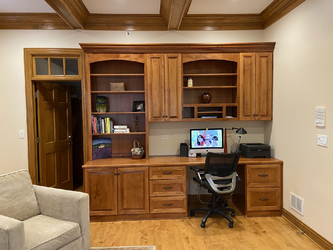
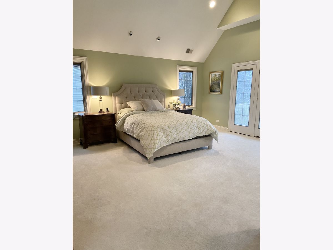
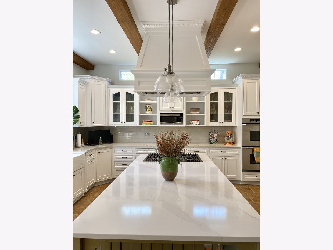
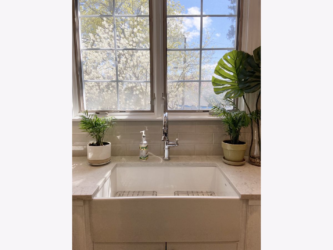
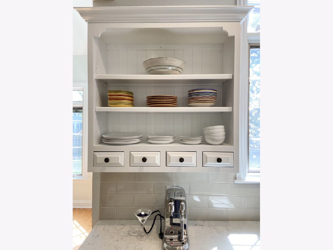
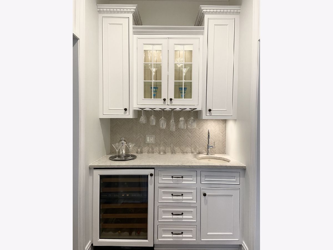
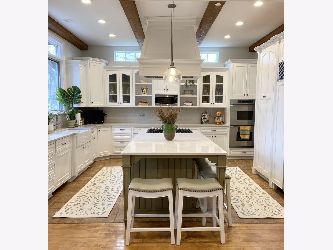
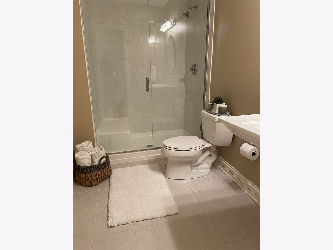
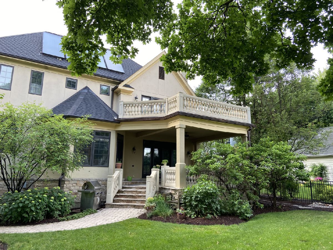
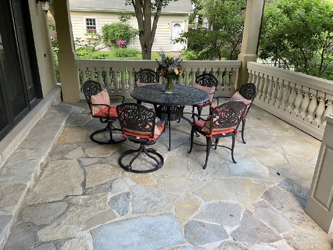
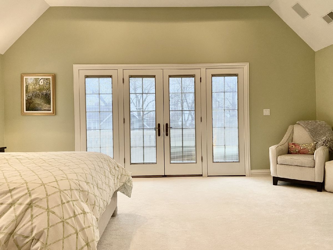
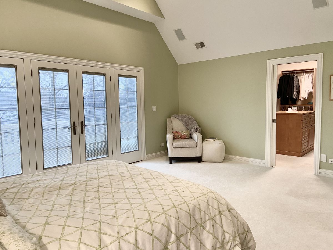
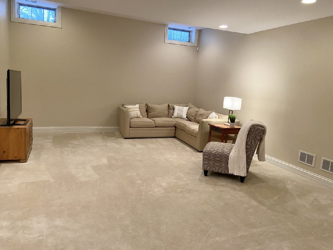
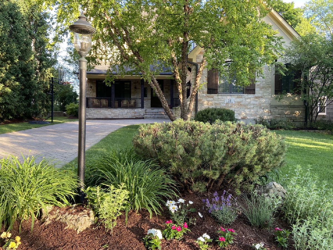
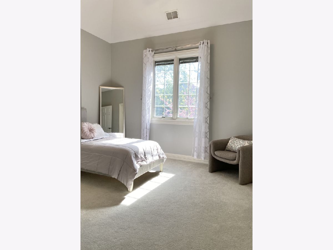
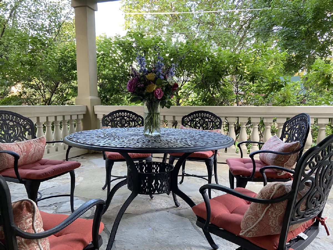
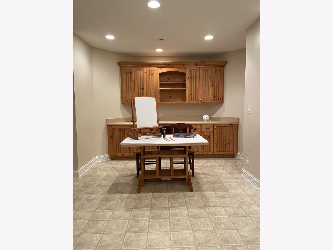
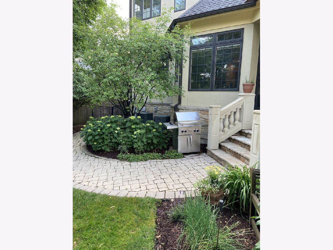
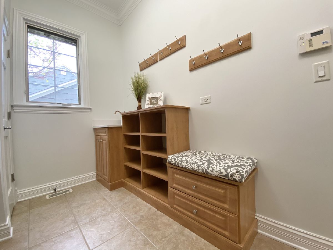
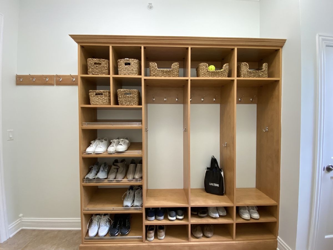
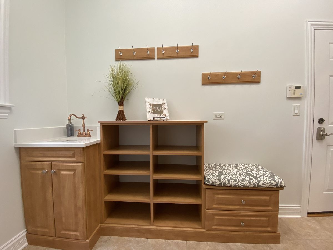
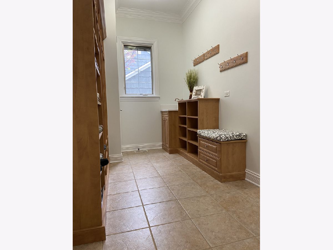
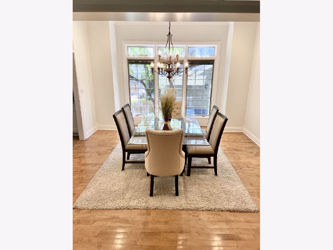
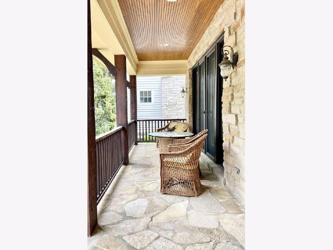
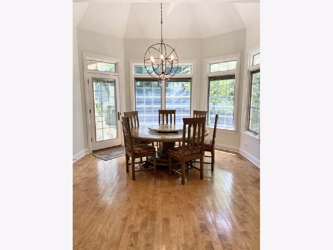
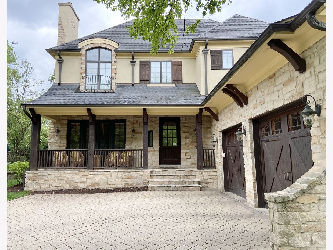
Room Specifics
Total Bedrooms: 5
Bedrooms Above Ground: 4
Bedrooms Below Ground: 1
Dimensions: —
Floor Type: Carpet
Dimensions: —
Floor Type: Carpet
Dimensions: —
Floor Type: Carpet
Dimensions: —
Floor Type: —
Full Bathrooms: 5
Bathroom Amenities: Whirlpool,Separate Shower,Steam Shower,Double Sink
Bathroom in Basement: 1
Rooms: Bedroom 5,Breakfast Room,Office,Workshop,Bonus Room,Recreation Room,Play Room,Storage,Foyer,Mud Room
Basement Description: Finished
Other Specifics
| 2.5 | |
| — | |
| Brick | |
| Deck, Patio, Porch | |
| — | |
| 70X173X60X160 | |
| Pull Down Stair | |
| Full | |
| Skylight(s) | |
| Double Oven, Microwave, Dishwasher, Refrigerator, High End Refrigerator, Disposal, Wine Refrigerator, Cooktop, Range Hood, ENERGY STAR Qualified Appliances, Gas Cooktop | |
| Not in DB | |
| Park, Pool, Tennis Court(s), Lake, Sidewalks, Street Lights, Street Paved | |
| — | |
| — | |
| Wood Burning, Gas Starter |
Tax History
| Year | Property Taxes |
|---|---|
| 2021 | $25,636 |
Contact Agent
Nearby Similar Homes
Nearby Sold Comparables
Contact Agent
Listing Provided By
Haleas Real Estate

