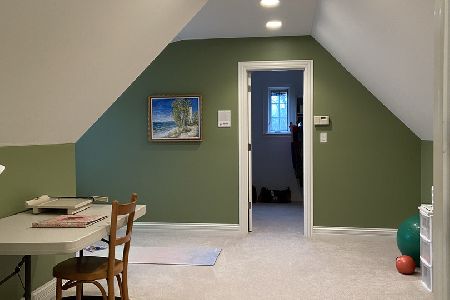407 Hudson Avenue, Clarendon Hills, Illinois 60514
$1,150,000
|
Sold
|
|
| Status: | Closed |
| Sqft: | 3,592 |
| Cost/Sqft: | $334 |
| Beds: | 5 |
| Baths: | 6 |
| Year Built: | 1989 |
| Property Taxes: | $21,497 |
| Days On Market: | 2014 |
| Lot Size: | 0,42 |
Description
Remarkable home that has been refurbished over the years to reflect the needs and wants of today's buyer. Located in the heart of Clarendon Hills on a 90 x 220 lot, with phenominal landscaping including a paver patio with Masonry Fireplace and a screened in porch for optimal enjoyment. The interior provides the open Kitchen, Breakfast Room and Family Room that is a must have. In addition the dining room and living room/den with Butlers bar are the perfect compliment for all your entertaining wants and needs. As we have learned a private office is a must and this first floor office is interchangeable as bedroom with its own private updated bath. There is first floor laundry/mud room ideally located at garage entrance. The second floor boasts an updated primary bedroom en suite complete with sitting area and masonry fireplace, followed by another updated en suite bedroom and two bedrooms that share the hall bath.(new carpet in 2019 in all bedrooms) The basement has just been updated and boasts new flooring, powder room and painted. Add to all this a superior location with the Park a stones throw away, as well as an easy walk to elementary school, the train and the downtown (Starbucks!!!!). Roof is new 2019. This home will check all your boxes .
Property Specifics
| Single Family | |
| — | |
| — | |
| 1989 | |
| Full | |
| — | |
| No | |
| 0.42 |
| Du Page | |
| — | |
| 0 / Not Applicable | |
| None | |
| Lake Michigan | |
| Public Sewer | |
| 10786174 | |
| 0910404026 |
Nearby Schools
| NAME: | DISTRICT: | DISTANCE: | |
|---|---|---|---|
|
Grade School
Walker Elementary School |
181 | — | |
|
Middle School
Clarendon Hills Middle School |
181 | Not in DB | |
|
High School
Hinsdale Central High School |
86 | Not in DB | |
Property History
| DATE: | EVENT: | PRICE: | SOURCE: |
|---|---|---|---|
| 8 Dec, 2020 | Sold | $1,150,000 | MRED MLS |
| 7 Nov, 2020 | Under contract | $1,199,000 | MRED MLS |
| 15 Jul, 2020 | Listed for sale | $1,199,000 | MRED MLS |
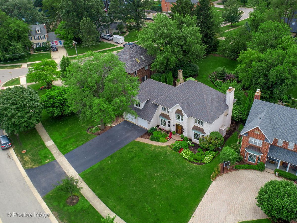
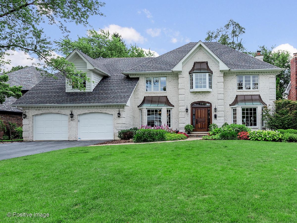
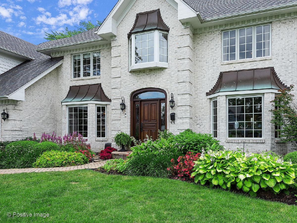
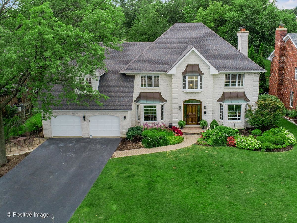
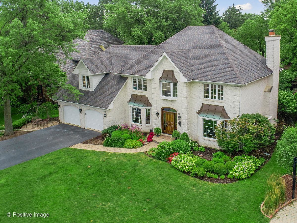
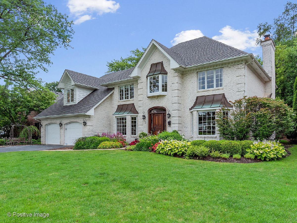
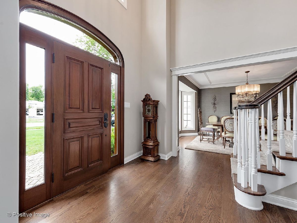
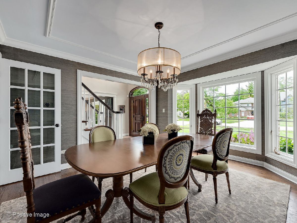
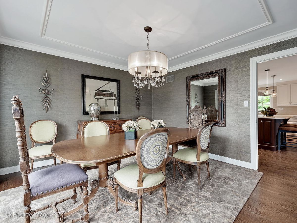
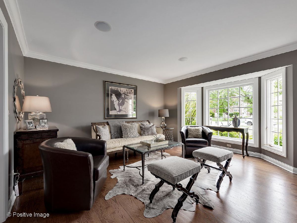
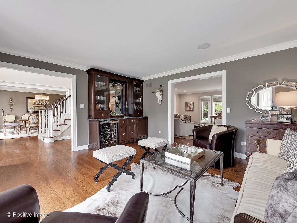
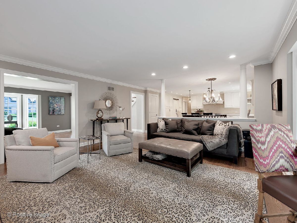
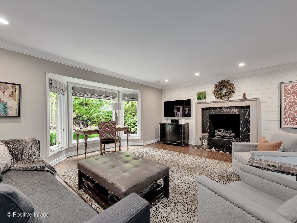
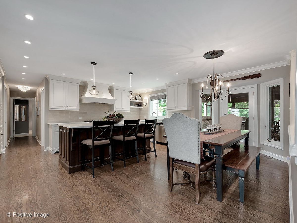
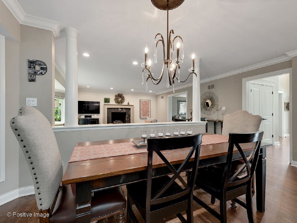
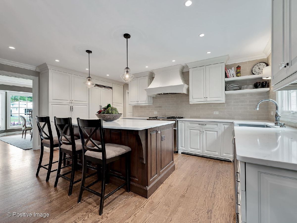
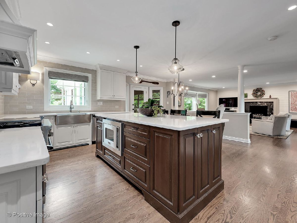
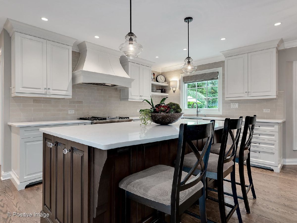
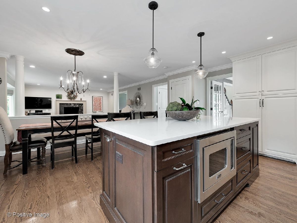
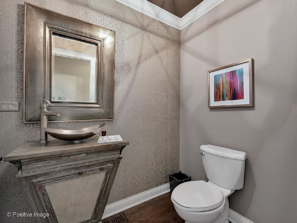
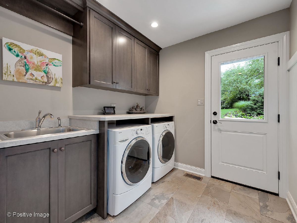
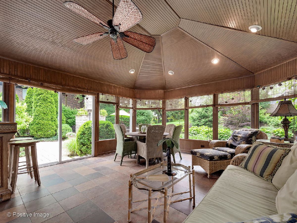
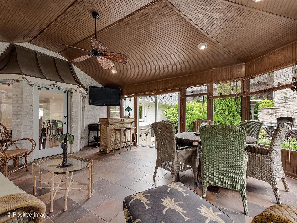
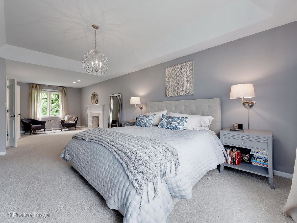
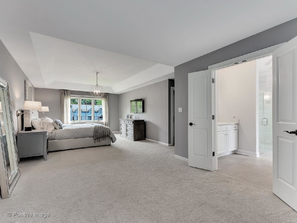
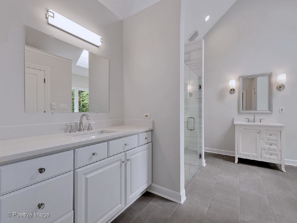
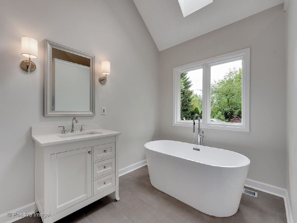
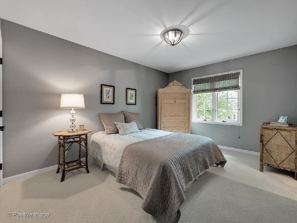
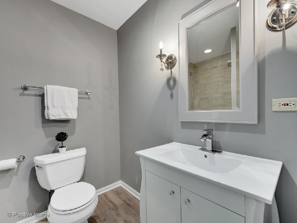
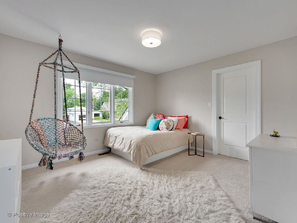
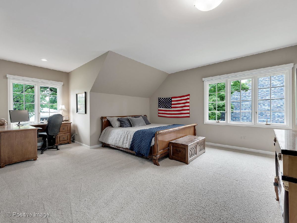
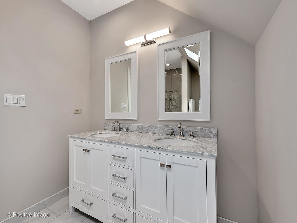
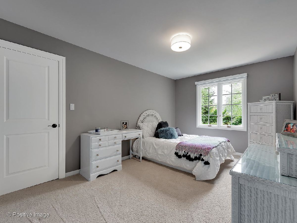
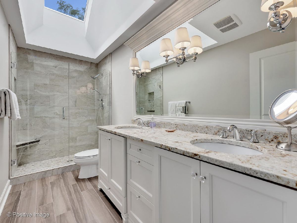
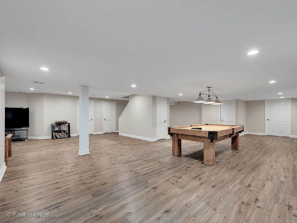
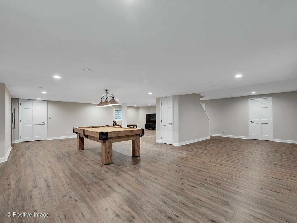
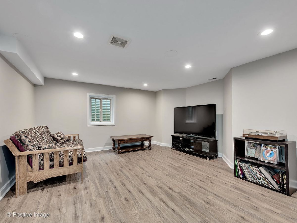
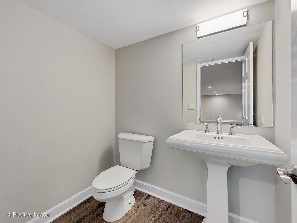
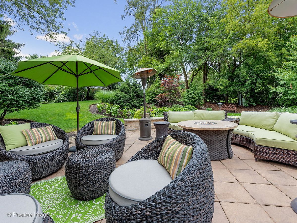
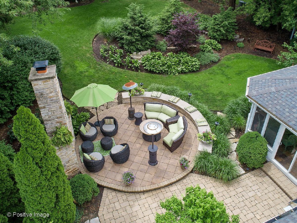
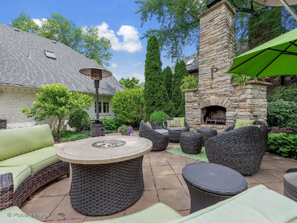
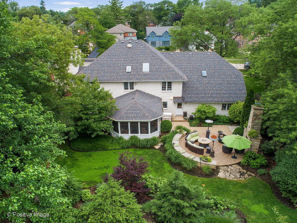
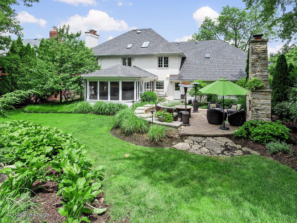
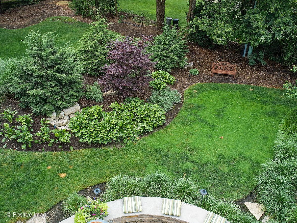
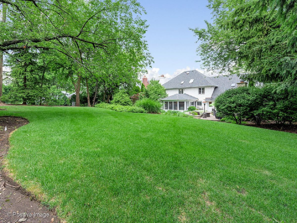
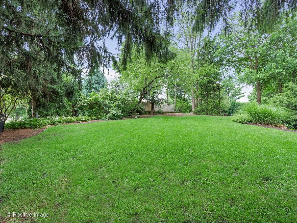
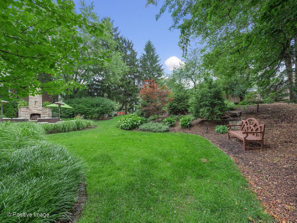
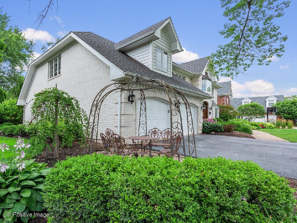
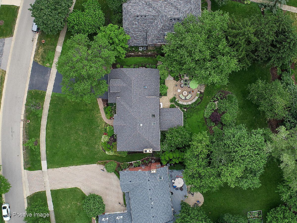
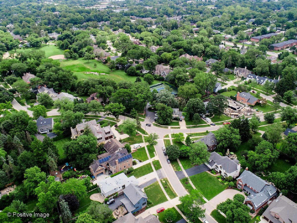
Room Specifics
Total Bedrooms: 5
Bedrooms Above Ground: 5
Bedrooms Below Ground: 0
Dimensions: —
Floor Type: —
Dimensions: —
Floor Type: Carpet
Dimensions: —
Floor Type: Carpet
Dimensions: —
Floor Type: —
Full Bathrooms: 6
Bathroom Amenities: Separate Shower,Double Sink,Soaking Tub
Bathroom in Basement: 0
Rooms: Bedroom 5,Family Room,Screened Porch,Play Room,Game Room,Sitting Room
Basement Description: Finished
Other Specifics
| 2 | |
| Concrete Perimeter | |
| Asphalt | |
| Patio, Porch Screened | |
| — | |
| 90 X 220 | |
| Pull Down Stair | |
| Full | |
| Skylight(s), Bar-Dry, Hardwood Floors, Heated Floors, First Floor Bedroom, First Floor Laundry, First Floor Full Bath, Walk-In Closet(s) | |
| — | |
| Not in DB | |
| Park, Street Lights, Street Paved | |
| — | |
| — | |
| Gas Log, Gas Starter |
Tax History
| Year | Property Taxes |
|---|---|
| 2020 | $21,497 |
Contact Agent
Nearby Similar Homes
Nearby Sold Comparables
Contact Agent
Listing Provided By
Berkshire Hathaway HomeServices Chicago







