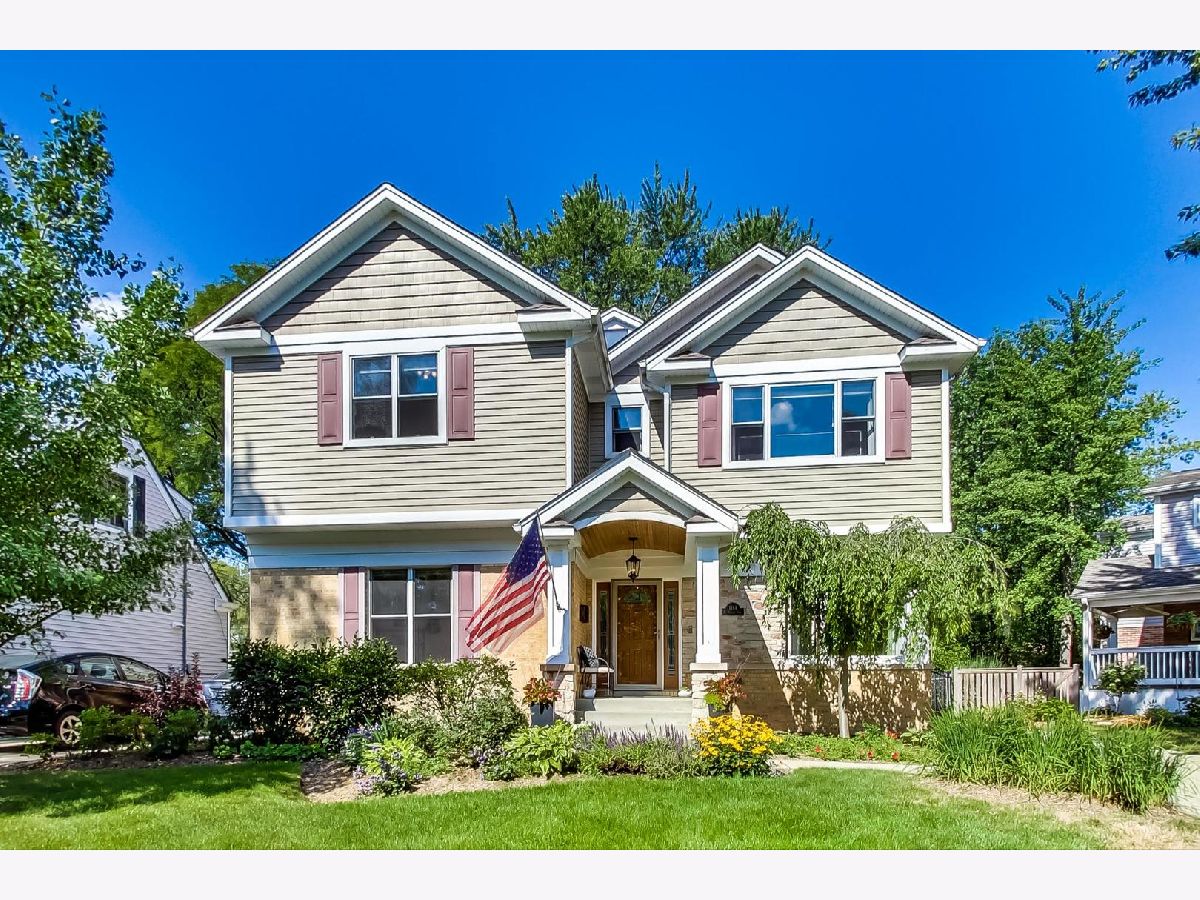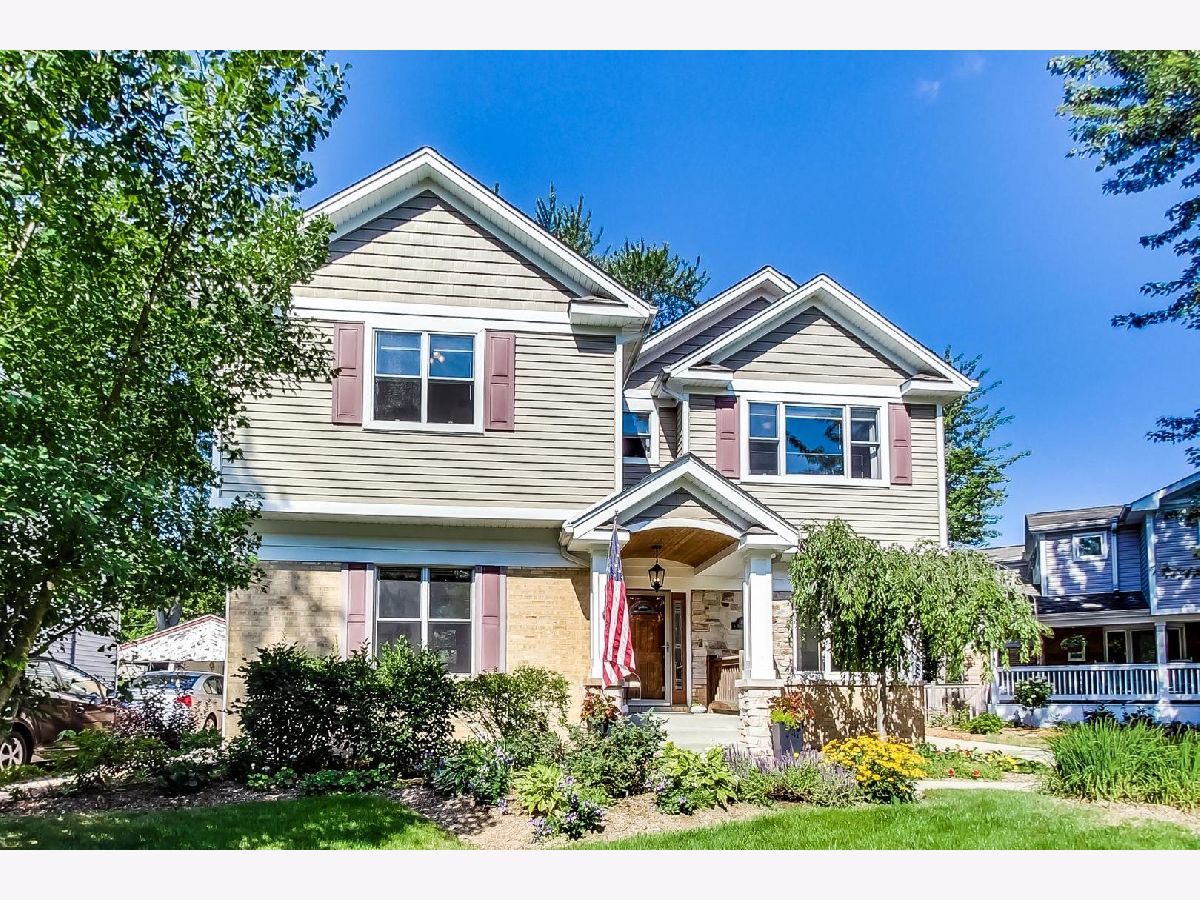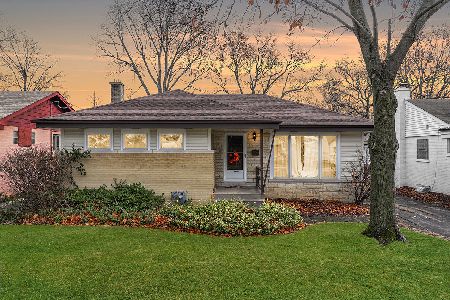1164 Beverly Lane, Arlington Heights, Illinois 60004
$575,000
|
Sold
|
|
| Status: | Closed |
| Sqft: | 2,242 |
| Cost/Sqft: | $263 |
| Beds: | 4 |
| Baths: | 3 |
| Year Built: | 1954 |
| Property Taxes: | $12,093 |
| Days On Market: | 1996 |
| Lot Size: | 0,00 |
Description
Stunning Curb Appeal with Gorgeous Landscape and Beautiful Pillared Covered Entry Invites you in! This home was Perfectly Remodeled and Includes the addition of the second floor! Main floor is bright and open and features rich hardwood floors, handsome trim and moldings and recessed lighting! Living room welcomes your friends and family to sit and relax! Kitchen is finished with Timeless wood cabinetry that offers amazing storage space, stainless appliance package, brushed nickel hardware, decorator pendant lighting & complimentary granite counters! Tiered breakfast bar is perfect for quick snacks. Sliding doors from kitchen open to your sunny brick paver patio and pretty yard! Adjacent dining room is perfect for all your family meals! FULL Bathroom on main floor as well as Bedroom #4 featuring hardwood floors and large mirrored closet doors! Primary Bedroom on the second floor is highlighted with vaulted ceiling, 2 Walk in Closets (measuring 4'8 x 5'5) and BONUS Room (think private office or workout room) that opens to your own private balcony! 2nd floor laundry is ideal for busy families! Bedrooms 2 & 3 upstairs also have vaulted ceilings and amazing closet space! 2nd Floor FULL Bathroom has dual vanities/sinks, private water closet, separate tub and large glass enclosed shower stall! Full Finished basement is highlighted with an expanded family room, beautiful built in bar for entertaining, double french doors lead to your private office space! FULL Bathroom in basement with pretty tile work & storage nooks. Stunning backyard is centered around the party sized brick paver patio, planting beds, mature landscape and fenced back yard! Home is served by top rated school District 25 and High School Dist 214 - WALK To Olive Mary Stitt Elementary, Thomas Middle School and John Hersey High School! CLOSE to downtown Arlington Heights, Great Shopping and Dining and Beautiful Parks nearby!
Property Specifics
| Single Family | |
| — | |
| Colonial | |
| 1954 | |
| Full | |
| CUSTOM ADDITION | |
| No | |
| — |
| Cook | |
| — | |
| — / Not Applicable | |
| None | |
| Public | |
| Public Sewer | |
| 10807663 | |
| 03204120160000 |
Nearby Schools
| NAME: | DISTRICT: | DISTANCE: | |
|---|---|---|---|
|
Grade School
Olive-mary Stitt School |
25 | — | |
|
Middle School
Thomas Middle School |
25 | Not in DB | |
|
High School
John Hersey High School |
214 | Not in DB | |
Property History
| DATE: | EVENT: | PRICE: | SOURCE: |
|---|---|---|---|
| 16 Oct, 2020 | Sold | $575,000 | MRED MLS |
| 4 Sep, 2020 | Under contract | $589,000 | MRED MLS |
| 11 Aug, 2020 | Listed for sale | $589,000 | MRED MLS |


Room Specifics
Total Bedrooms: 4
Bedrooms Above Ground: 4
Bedrooms Below Ground: 0
Dimensions: —
Floor Type: Carpet
Dimensions: —
Floor Type: Carpet
Dimensions: —
Floor Type: Hardwood
Full Bathrooms: 3
Bathroom Amenities: Separate Shower,Double Sink
Bathroom in Basement: 1
Rooms: Office,Sitting Room,Utility Room-Lower Level,Walk In Closet
Basement Description: Finished
Other Specifics
| 2 | |
| Concrete Perimeter | |
| Concrete,Side Drive | |
| Patio, Porch, Brick Paver Patio | |
| Fenced Yard | |
| 7167 | |
| — | |
| None | |
| Vaulted/Cathedral Ceilings, Hardwood Floors, First Floor Bedroom, Second Floor Laundry, First Floor Full Bath, Built-in Features, Walk-In Closet(s) | |
| Range, Microwave, Dishwasher, Refrigerator, Washer, Dryer, Disposal | |
| Not in DB | |
| Park, Curbs, Sidewalks, Street Lights | |
| — | |
| — | |
| — |
Tax History
| Year | Property Taxes |
|---|---|
| 2020 | $12,093 |
Contact Agent
Nearby Sold Comparables
Contact Agent
Listing Provided By
@properties







