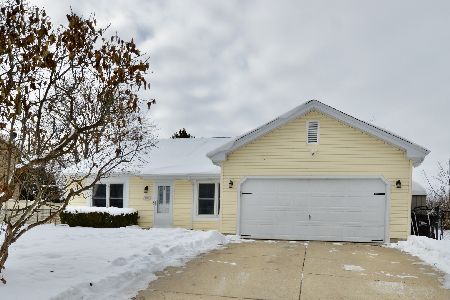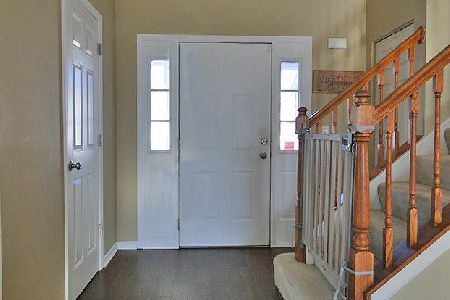1170 Dovercliff Way, Crystal Lake, Illinois 60014
$308,000
|
Sold
|
|
| Status: | Closed |
| Sqft: | 2,346 |
| Cost/Sqft: | $127 |
| Beds: | 3 |
| Baths: | 3 |
| Year Built: | 1992 |
| Property Taxes: | $7,356 |
| Days On Market: | 1118 |
| Lot Size: | 0,24 |
Description
Sterling Estates traditional 2 story home tastefully updated. As you enter through the front doors you will be greeted with warmth and natural lighting through the large windows. Kitchen features stainless steel appliances including a brand new stove, eating area near the bay windows and new flooring throughout the dining room and second level. Relax on the large deck, overlooking the spacious fenced backyard. Enter the master bedroom through its double doors where you will find a huge walk in closet and master bath that includes an LED vanity mirror. All rooms and bathrooms have been updated. Basement is partially finished with perfect space for entertainment and storage. Steps away from Randall Road where the attraction of restaurants and shopping is endless!
Property Specifics
| Single Family | |
| — | |
| — | |
| 1992 | |
| — | |
| — | |
| No | |
| 0.24 |
| Mc Henry | |
| Sterling Estates | |
| 0 / Not Applicable | |
| — | |
| — | |
| — | |
| 11692916 | |
| 1813205016 |
Nearby Schools
| NAME: | DISTRICT: | DISTANCE: | |
|---|---|---|---|
|
Grade School
Woods Creek Elementary School |
47 | — | |
|
Middle School
Lundahl Middle School |
47 | Not in DB | |
|
High School
Crystal Lake South High School |
155 | Not in DB | |
Property History
| DATE: | EVENT: | PRICE: | SOURCE: |
|---|---|---|---|
| 27 Jun, 2014 | Sold | $169,000 | MRED MLS |
| 9 May, 2014 | Under contract | $170,500 | MRED MLS |
| 2 Apr, 2014 | Listed for sale | $170,500 | MRED MLS |
| 31 Jan, 2018 | Sold | $231,000 | MRED MLS |
| 30 Dec, 2017 | Under contract | $230,000 | MRED MLS |
| 28 Dec, 2017 | Listed for sale | $230,000 | MRED MLS |
| 10 Feb, 2023 | Sold | $308,000 | MRED MLS |
| 15 Jan, 2023 | Under contract | $298,000 | MRED MLS |
| — | Last price change | $329,000 | MRED MLS |
| 5 Jan, 2023 | Listed for sale | $329,000 | MRED MLS |
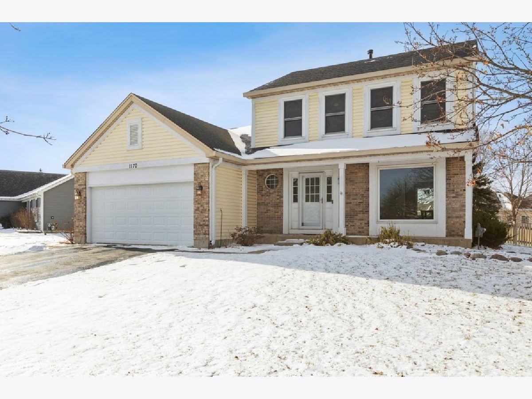
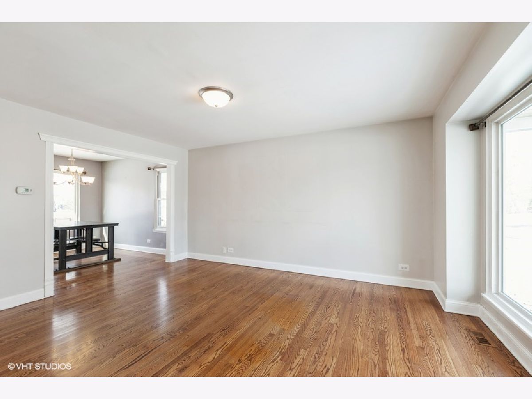
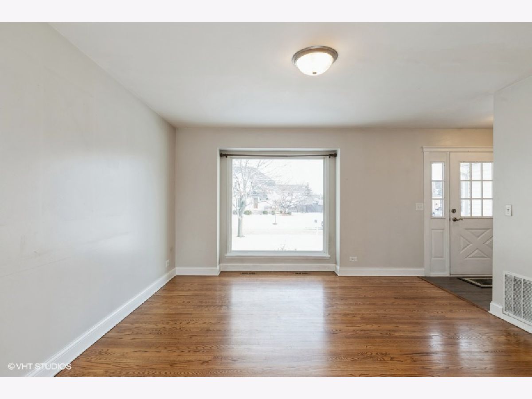
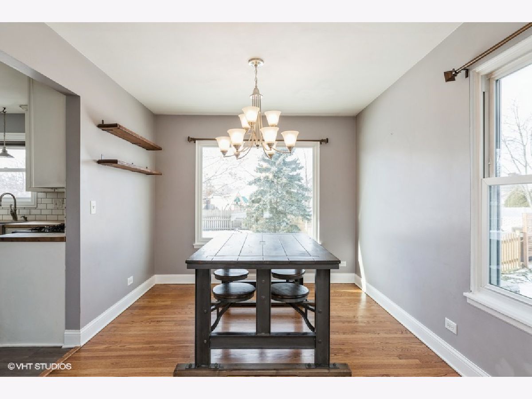
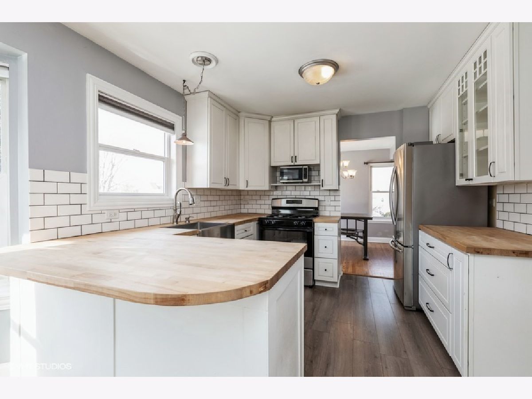
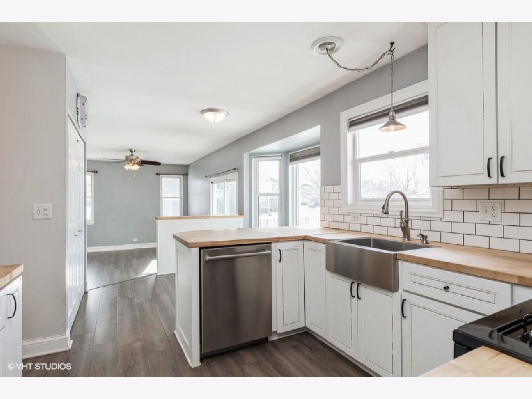
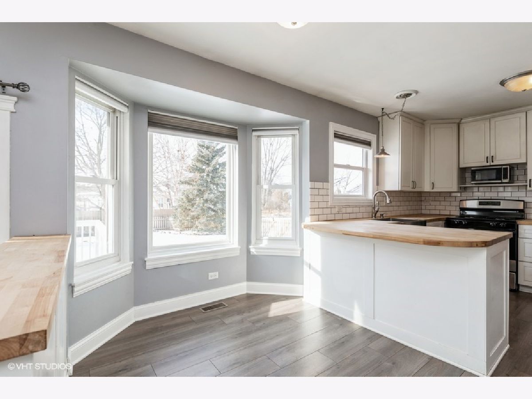
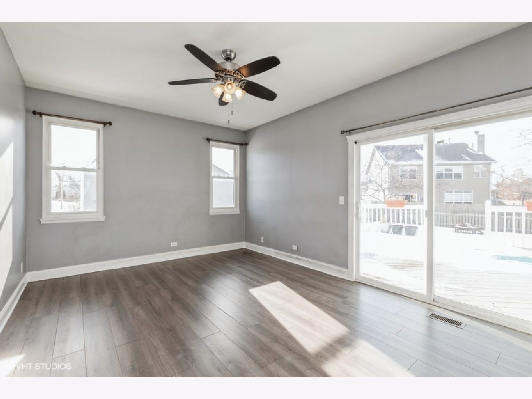
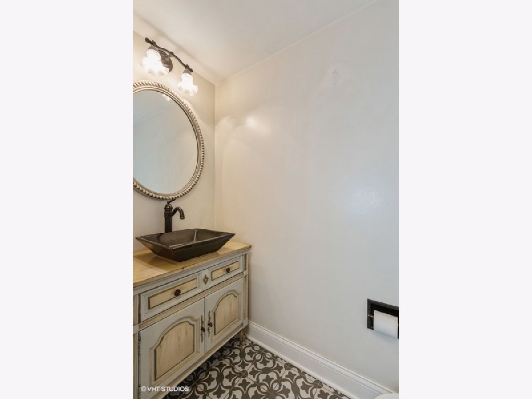
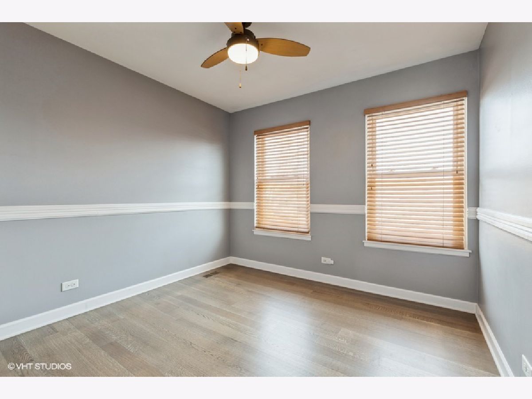
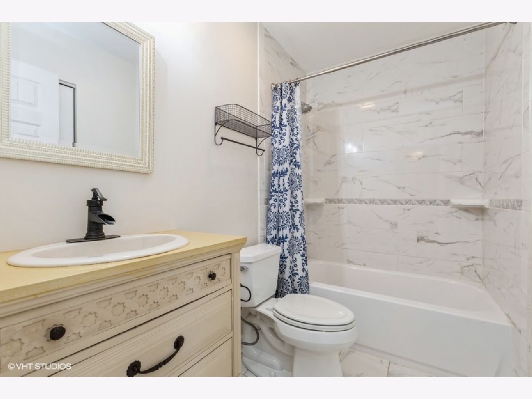
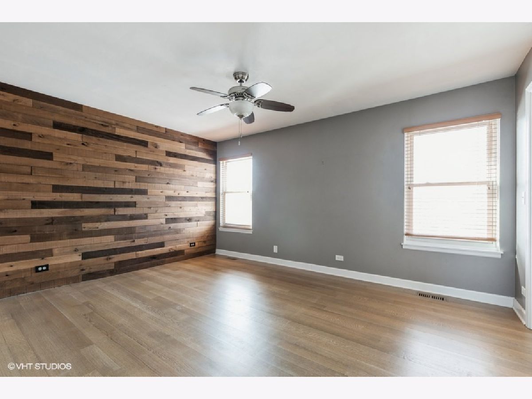
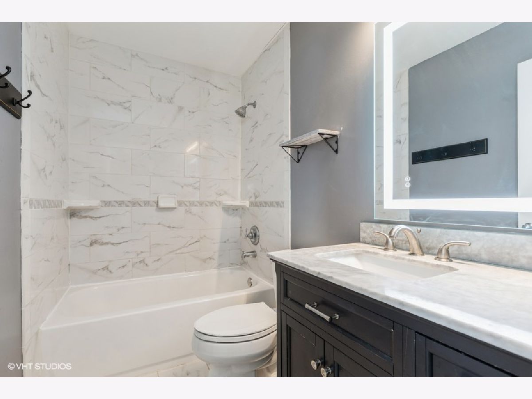
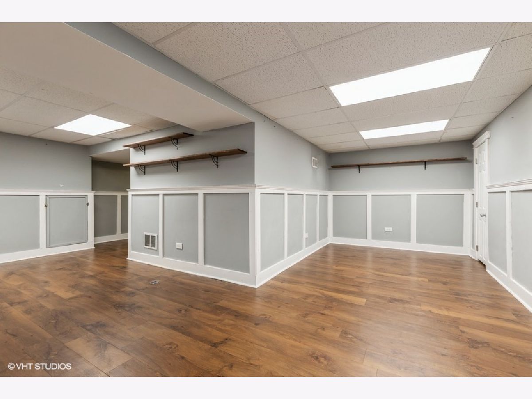
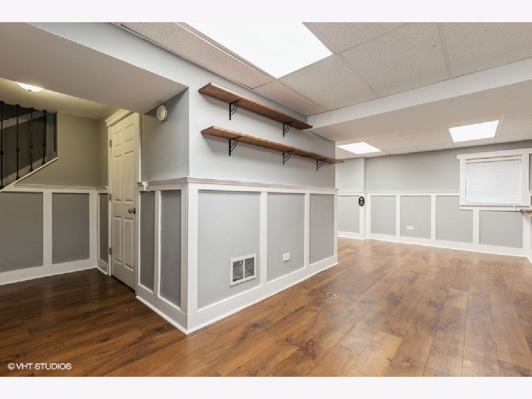
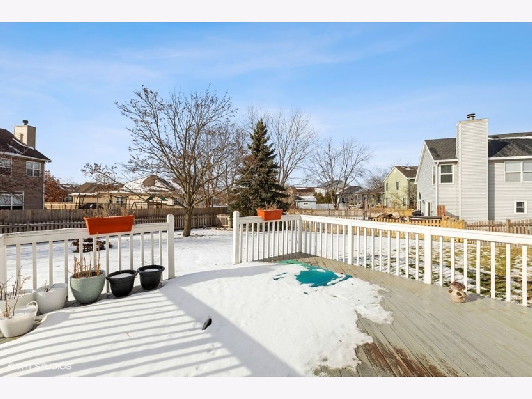
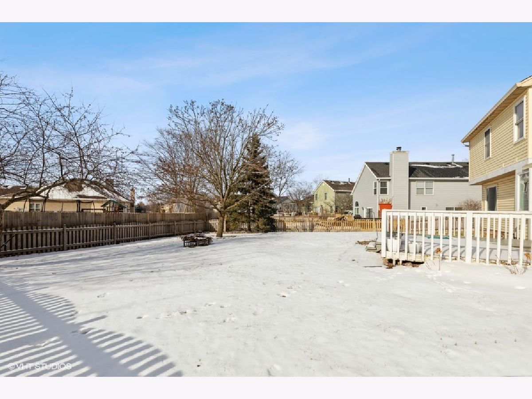
Room Specifics
Total Bedrooms: 3
Bedrooms Above Ground: 3
Bedrooms Below Ground: 0
Dimensions: —
Floor Type: —
Dimensions: —
Floor Type: —
Full Bathrooms: 3
Bathroom Amenities: —
Bathroom in Basement: 0
Rooms: —
Basement Description: Finished
Other Specifics
| 2 | |
| — | |
| Asphalt | |
| — | |
| — | |
| 134X107X120X62 | |
| Unfinished | |
| — | |
| — | |
| — | |
| Not in DB | |
| — | |
| — | |
| — | |
| — |
Tax History
| Year | Property Taxes |
|---|---|
| 2014 | $6,047 |
| 2018 | $6,278 |
| 2023 | $7,356 |
Contact Agent
Nearby Similar Homes
Nearby Sold Comparables
Contact Agent
Listing Provided By
@properties Christie's International Real Estate






