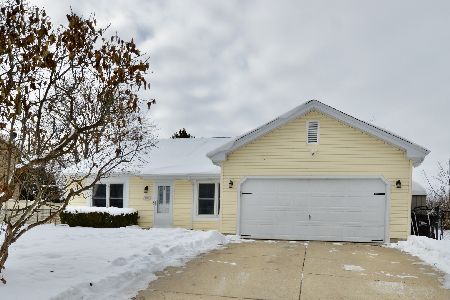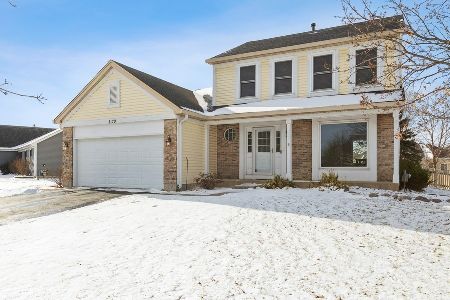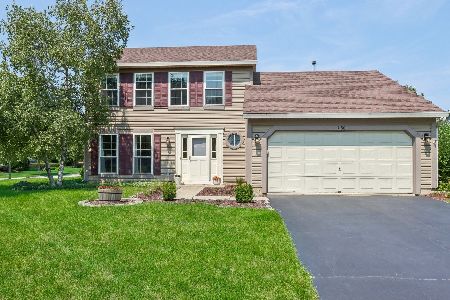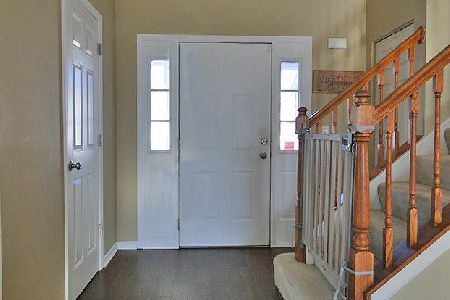1294 Amberwood Drive, Crystal Lake, Illinois 60014
$310,000
|
Sold
|
|
| Status: | Closed |
| Sqft: | 2,752 |
| Cost/Sqft: | $114 |
| Beds: | 3 |
| Baths: | 4 |
| Year Built: | 2001 |
| Property Taxes: | $9,958 |
| Days On Market: | 2526 |
| Lot Size: | 0,25 |
Description
Welcome to Willow's Edge, well maintained and family oriented neighborhood in wonderful Crystal Lake offering top-rated schools, recreational opportunities, and beautiful real estate! This home is no exception, it has all the space you need for your growing family and comfortable living. Bright and airy with tall ceilings throughout, flowing floor plan, 4 good size bedrooms and awesome finished basement featuring a stylish bar and a fireplace for those long Chicagoland winters! The kitchen has new appliances, granite countertops, and tall cabinets equipped with pull out shelves and wide drawers. The master suite invites you with vaulted ceiling, two sets of double doors and good size walk-in closet. The garage features 3 car space! Most mechanicals have been replaced in the last 5 years. Finally, this home is offered with a 1-year warranty to give you a piece of mind as you move in and start enjoying everything this home and Crystal Lake has to offer.
Property Specifics
| Single Family | |
| — | |
| Contemporary | |
| 2001 | |
| Full | |
| WILLOW-B | |
| No | |
| 0.25 |
| Mc Henry | |
| Willows Edge | |
| 50 / Annual | |
| Other | |
| Public | |
| Public Sewer | |
| 10291490 | |
| 1813229001 |
Nearby Schools
| NAME: | DISTRICT: | DISTANCE: | |
|---|---|---|---|
|
Grade School
Woods Creek Elementary School |
47 | — | |
|
Middle School
Lundahl Middle School |
47 | Not in DB | |
|
High School
Crystal Lake South High School |
155 | Not in DB | |
Property History
| DATE: | EVENT: | PRICE: | SOURCE: |
|---|---|---|---|
| 3 May, 2019 | Sold | $310,000 | MRED MLS |
| 22 Mar, 2019 | Under contract | $314,900 | MRED MLS |
| 27 Feb, 2019 | Listed for sale | $314,900 | MRED MLS |
Room Specifics
Total Bedrooms: 3
Bedrooms Above Ground: 3
Bedrooms Below Ground: 0
Dimensions: —
Floor Type: Carpet
Dimensions: —
Floor Type: Carpet
Full Bathrooms: 4
Bathroom Amenities: Separate Shower,Double Sink,Soaking Tub
Bathroom in Basement: 1
Rooms: Recreation Room,Game Room,Utility Room-Lower Level,Loft
Basement Description: Finished
Other Specifics
| 3 | |
| Concrete Perimeter | |
| Asphalt | |
| Deck | |
| Irregular Lot,Landscaped,Park Adjacent,Pond(s) | |
| 78X78X41X89X143 | |
| Full | |
| Full | |
| Vaulted/Cathedral Ceilings, Bar-Wet, Hardwood Floors, First Floor Laundry, Walk-In Closet(s) | |
| Range, Microwave, Dishwasher, Refrigerator, Washer, Dryer, Disposal, Stainless Steel Appliance(s) | |
| Not in DB | |
| Sidewalks, Street Lights, Street Paved | |
| — | |
| — | |
| Wood Burning, Attached Fireplace Doors/Screen, Electric, Gas Log, Gas Starter, Ventless |
Tax History
| Year | Property Taxes |
|---|---|
| 2019 | $9,958 |
Contact Agent
Nearby Similar Homes
Nearby Sold Comparables
Contact Agent
Listing Provided By
Charles Rutenberg Realty of IL












