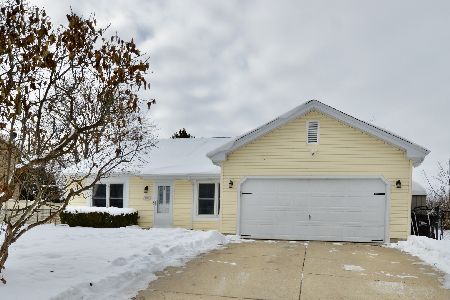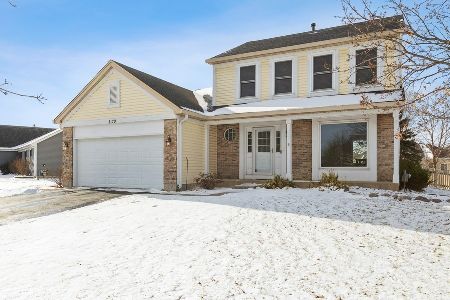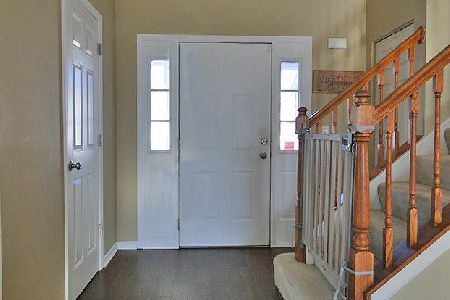1170 Dovercliff Way, Crystal Lake, Illinois 60014
$169,000
|
Sold
|
|
| Status: | Closed |
| Sqft: | 1,679 |
| Cost/Sqft: | $102 |
| Beds: | 3 |
| Baths: | 3 |
| Year Built: | 1992 |
| Property Taxes: | $6,047 |
| Days On Market: | 4318 |
| Lot Size: | 0,24 |
Description
Charming home located in highly rated Crystal Lake school district and located in a great neighborhood. Hardwood floors in living,dining & family room. Large eat-in kitchen with bay window. Large deck overlooking a spacious backyard. Basement to finish with much of the work done for you. So much potential, and great bones, come and see . Home is approved for HomePath Reno financing w/as little as 5% down.
Property Specifics
| Single Family | |
| — | |
| Traditional | |
| 1992 | |
| Partial | |
| SPRUCE | |
| No | |
| 0.24 |
| Mc Henry | |
| Sterling Estates | |
| 0 / Not Applicable | |
| None | |
| Public | |
| Public Sewer | |
| 08576378 | |
| 1813205016 |
Nearby Schools
| NAME: | DISTRICT: | DISTANCE: | |
|---|---|---|---|
|
Grade School
Woods Creek Elementary School |
47 | — | |
|
Middle School
Lundahl Middle School |
47 | Not in DB | |
|
High School
Crystal Lake South High School |
155 | Not in DB | |
Property History
| DATE: | EVENT: | PRICE: | SOURCE: |
|---|---|---|---|
| 27 Jun, 2014 | Sold | $169,000 | MRED MLS |
| 9 May, 2014 | Under contract | $170,500 | MRED MLS |
| 2 Apr, 2014 | Listed for sale | $170,500 | MRED MLS |
| 31 Jan, 2018 | Sold | $231,000 | MRED MLS |
| 30 Dec, 2017 | Under contract | $230,000 | MRED MLS |
| 28 Dec, 2017 | Listed for sale | $230,000 | MRED MLS |
| 10 Feb, 2023 | Sold | $308,000 | MRED MLS |
| 15 Jan, 2023 | Under contract | $298,000 | MRED MLS |
| — | Last price change | $329,000 | MRED MLS |
| 5 Jan, 2023 | Listed for sale | $329,000 | MRED MLS |
Room Specifics
Total Bedrooms: 3
Bedrooms Above Ground: 3
Bedrooms Below Ground: 0
Dimensions: —
Floor Type: Carpet
Dimensions: —
Floor Type: Carpet
Full Bathrooms: 3
Bathroom Amenities: —
Bathroom in Basement: 0
Rooms: No additional rooms
Basement Description: Unfinished
Other Specifics
| 2 | |
| Concrete Perimeter | |
| Asphalt | |
| Deck, Porch, Storms/Screens | |
| — | |
| 134X107X120X62 | |
| Unfinished | |
| Full | |
| Hardwood Floors, First Floor Laundry | |
| Range, Microwave, Dishwasher | |
| Not in DB | |
| Sidewalks, Street Lights, Street Paved | |
| — | |
| — | |
| — |
Tax History
| Year | Property Taxes |
|---|---|
| 2014 | $6,047 |
| 2018 | $6,278 |
| 2023 | $7,356 |
Contact Agent
Nearby Similar Homes
Nearby Sold Comparables
Contact Agent
Listing Provided By
Realty Executives Cornerstone











