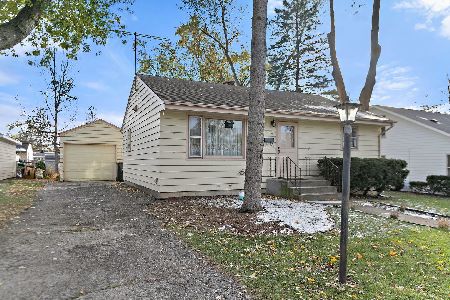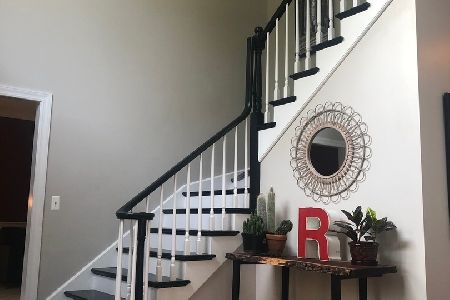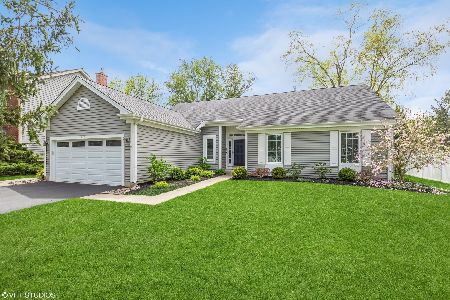1174 Liberty Avenue, Cary, Illinois 60013
$600,000
|
Sold
|
|
| Status: | Closed |
| Sqft: | 3,414 |
| Cost/Sqft: | $173 |
| Beds: | 4 |
| Baths: | 3 |
| Year Built: | 1990 |
| Property Taxes: | $11,752 |
| Days On Market: | 293 |
| Lot Size: | 0,23 |
Description
The wait is over, this is the one! Welcome home to 1174 Liberty, where space, style and comfort come together in an unbeatable location. Set on a private street within a sought-after subdivision, Patriot Woods. Over 3,300 square feet of living space on the main two levels, plus an additional 1,500 sq ft in the partially finished basement. Step inside to a light-filled, open-concept layout that seamlessly blends style and functionality. The double-story family room flows effortlessly into the kitchen and dining areas, creating a welcoming atmosphere for both everyday living and entertaining. Whether you're hosting an intimate gathering or a large celebration, this home is built to accommodate with ease. The expansive family room, featuring a statement fireplace and rich hardwood floors, is surrounded by windows that bring in abundant natural light and offer picturesque views of the private fenced-in backyard. A private first-floor office (currently used as a card room) plus a separate dining room and first floor laundry off the kitchen, offering additional prep and storage space finish off the main level making it as practical as it is beautiful. Upstairs, the breathtaking primary suite is a true sanctuary, with a gigantic bedroom, a spa-like bath with a soaking tub, separate shower, and dual vanities, plus a spacious walk-in closet. Three additional generously sized bedrooms plus full bathroom finish off the 2nd floor. On the lowest level, the partially finished basement offers even more versatility, space for a playroom, game room, ping pong table or simply entertaining. In addition, an extra-large storage room convenient for a workshop plus 2 additional crawl spaces, makes for endless storage. With room for everyone, thoughtful upgrades, and a prime location, 1174 Liberty is ready to welcome you home. Pride of ownership shows throughout the home. For boaters, the Fox River is easily accessible, the schools are highly rated and downtown Cary offers culinary delights, shops, and the convenient Metra. Don't miss it! Updates include: 2024 laundry room side door and sliding glass door to patio and Pella windows throughout home * 2024 whole house painted * 2025 basement remodel including electrical and lighting* carpet on order for the basement * 2022 chimney tuck pointing * floor in laundry room * 2024 epoxy garage floor * 2022 gas logs in fireplace * 2023 back up sump pump * 2023 driveway full tear out * 2023 carpeting entire second floor, living room, dining room and office/card room * 2023 hall bath and 1/2 bath remodeled *
Property Specifics
| Single Family | |
| — | |
| — | |
| 1990 | |
| — | |
| — | |
| No | |
| 0.23 |
| — | |
| Patriot Woods | |
| — / Not Applicable | |
| — | |
| — | |
| — | |
| 12191948 | |
| 1912251003 |
Nearby Schools
| NAME: | DISTRICT: | DISTANCE: | |
|---|---|---|---|
|
Grade School
Deer Path Elementary School |
26 | — | |
|
Middle School
Cary Junior High School |
26 | Not in DB | |
|
High School
Cary-grove Community High School |
155 | Not in DB | |
Property History
| DATE: | EVENT: | PRICE: | SOURCE: |
|---|---|---|---|
| 31 May, 2011 | Sold | $274,500 | MRED MLS |
| 4 Jan, 2011 | Under contract | $250,000 | MRED MLS |
| — | Last price change | $299,900 | MRED MLS |
| 20 Jun, 2010 | Listed for sale | $429,000 | MRED MLS |
| 11 Aug, 2015 | Sold | $350,000 | MRED MLS |
| 29 Jun, 2015 | Under contract | $359,000 | MRED MLS |
| 27 May, 2015 | Listed for sale | $359,000 | MRED MLS |
| 12 Apr, 2018 | Sold | $325,000 | MRED MLS |
| 25 Feb, 2018 | Under contract | $345,000 | MRED MLS |
| — | Last price change | $350,000 | MRED MLS |
| 9 Nov, 2017 | Listed for sale | $350,000 | MRED MLS |
| 30 Aug, 2021 | Sold | $414,000 | MRED MLS |
| 21 Jul, 2021 | Under contract | $387,000 | MRED MLS |
| 18 Jul, 2021 | Listed for sale | $387,000 | MRED MLS |
| 9 Apr, 2025 | Sold | $600,000 | MRED MLS |
| 9 Mar, 2025 | Under contract | $590,000 | MRED MLS |
| 27 Feb, 2025 | Listed for sale | $590,000 | MRED MLS |

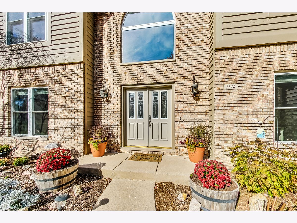
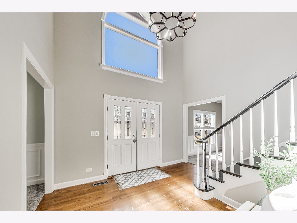
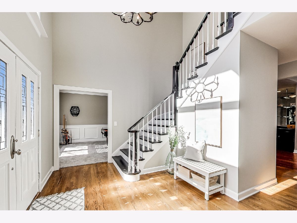
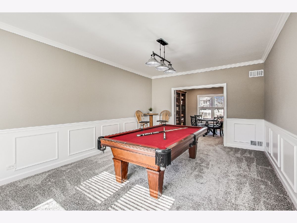
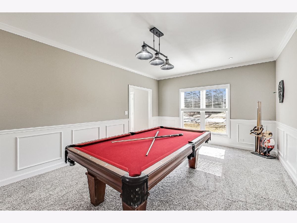
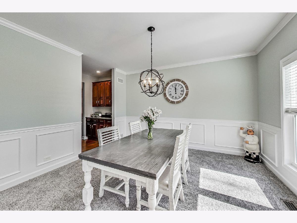
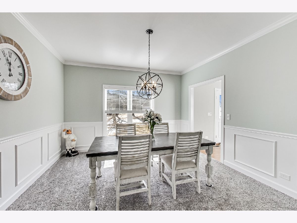
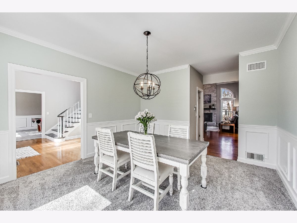
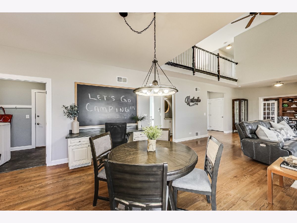
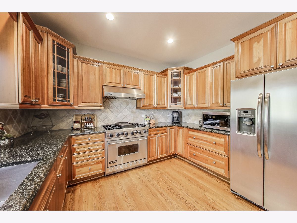
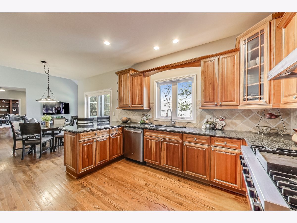
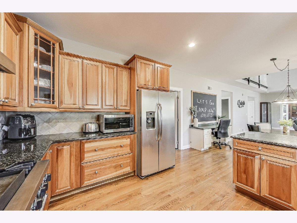
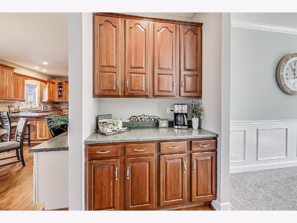
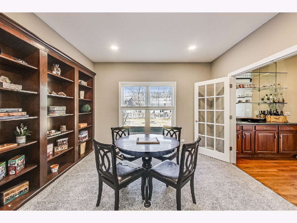
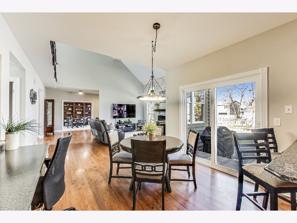
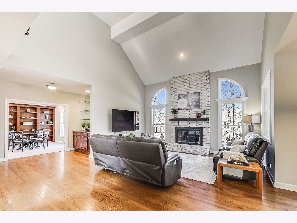
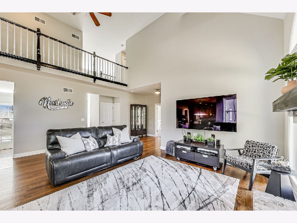
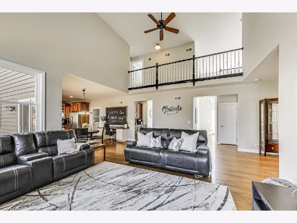
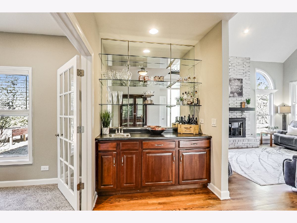
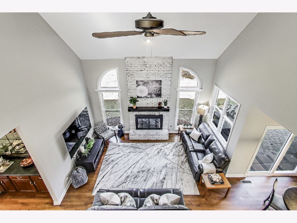
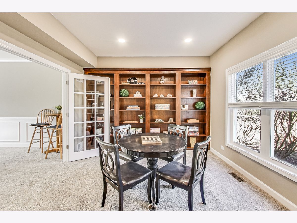
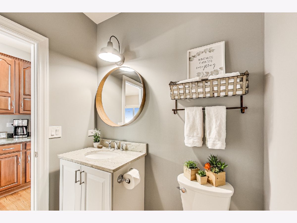
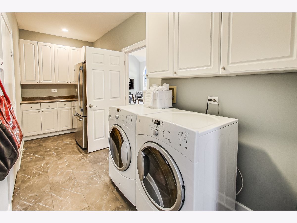
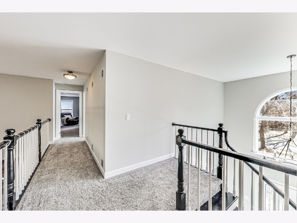
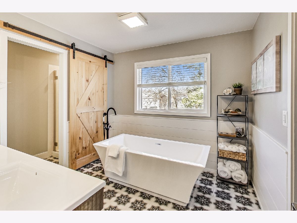
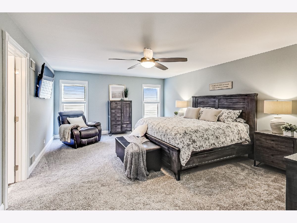
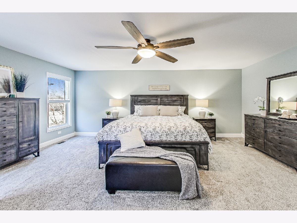
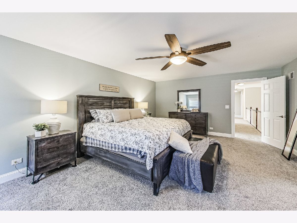
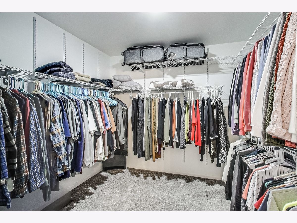
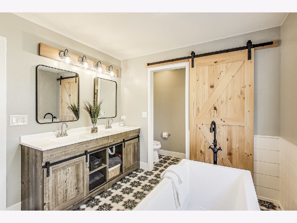
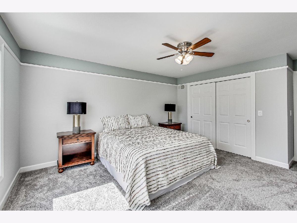
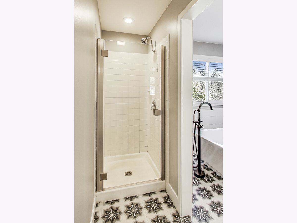
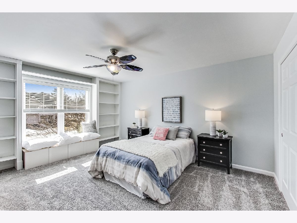
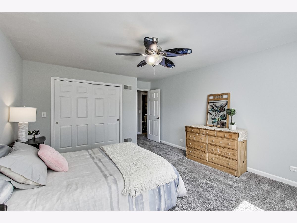
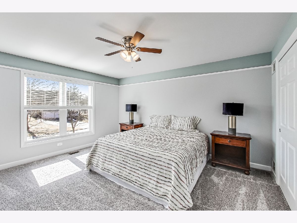
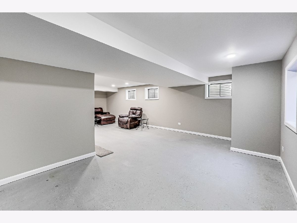
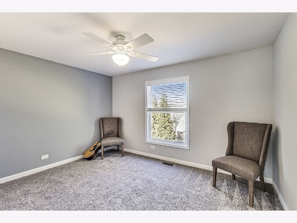
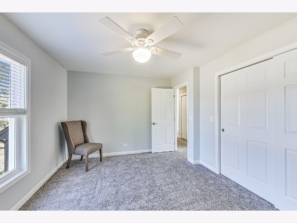
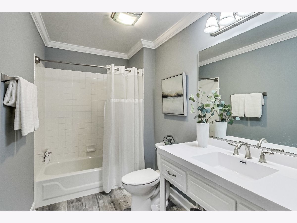
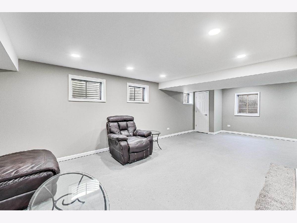
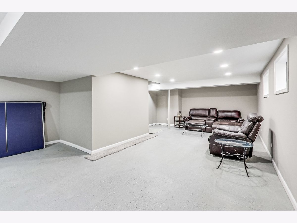
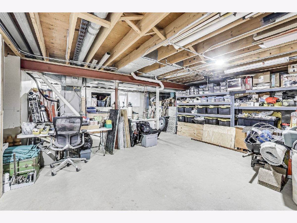
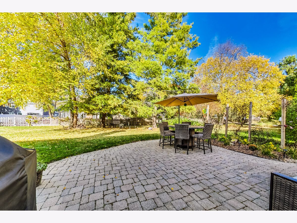
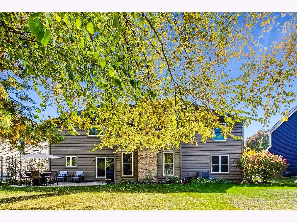
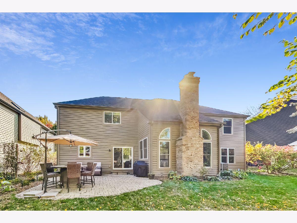
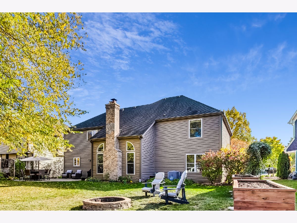
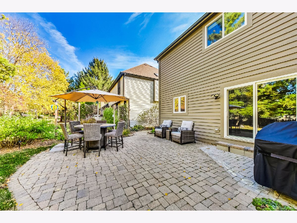
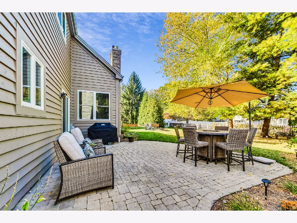
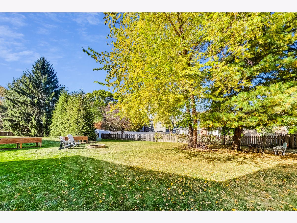
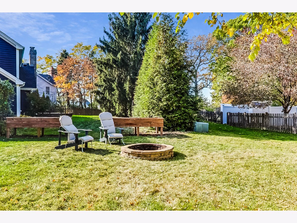
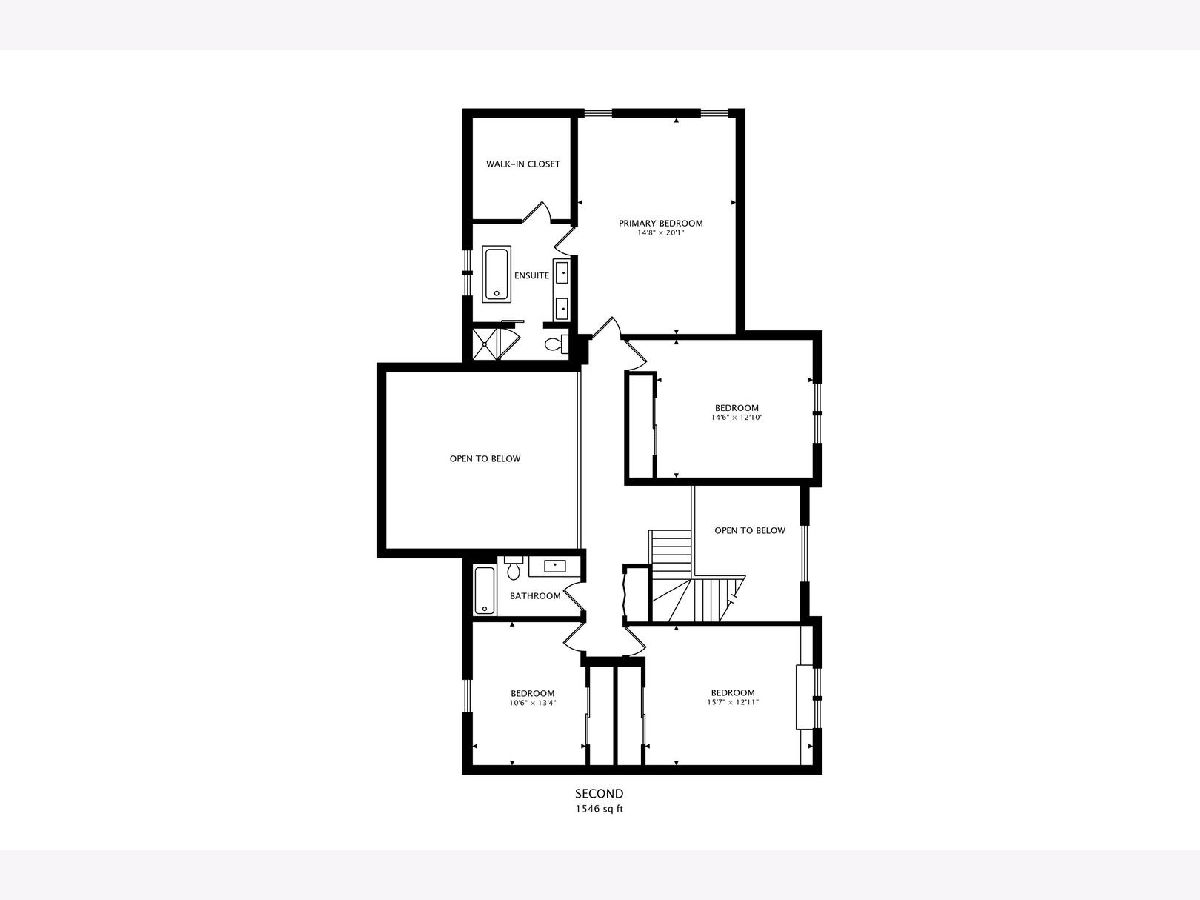
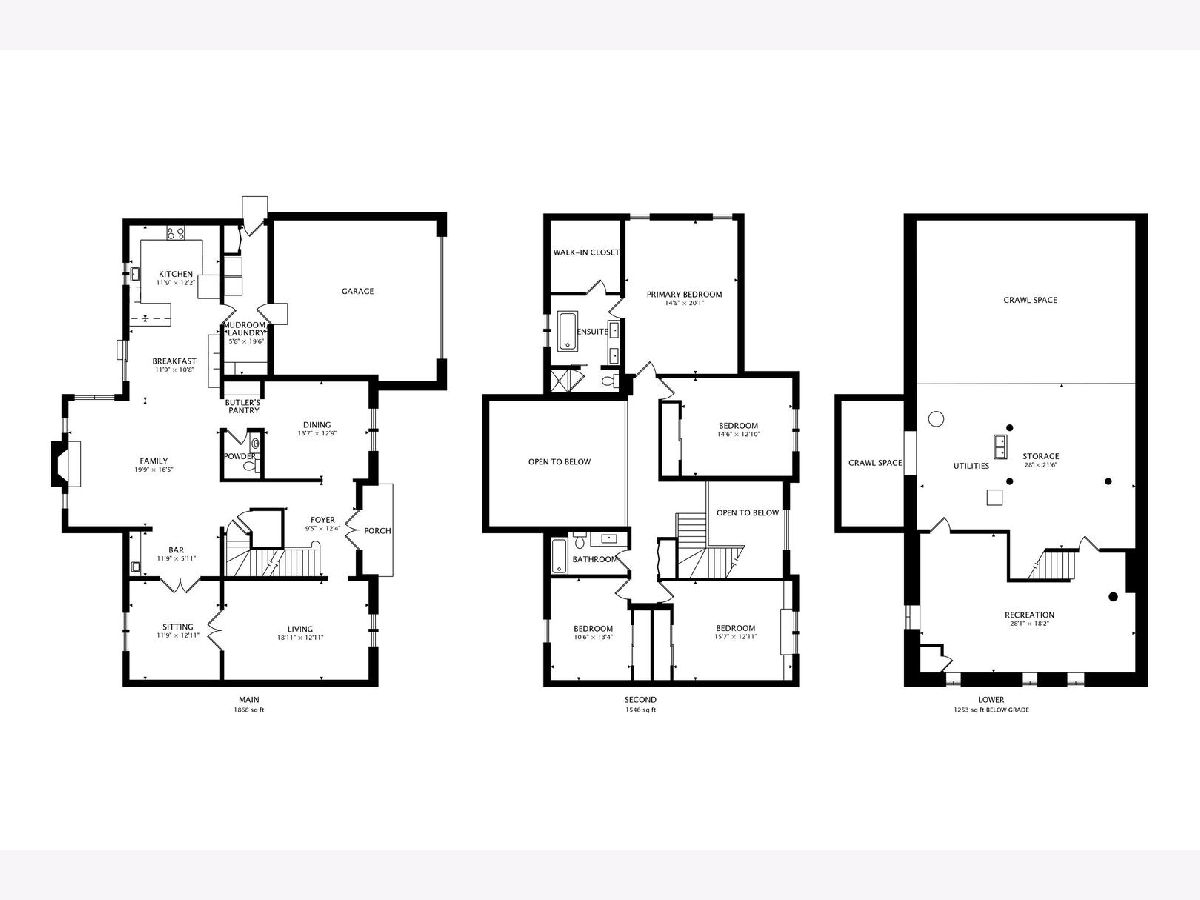
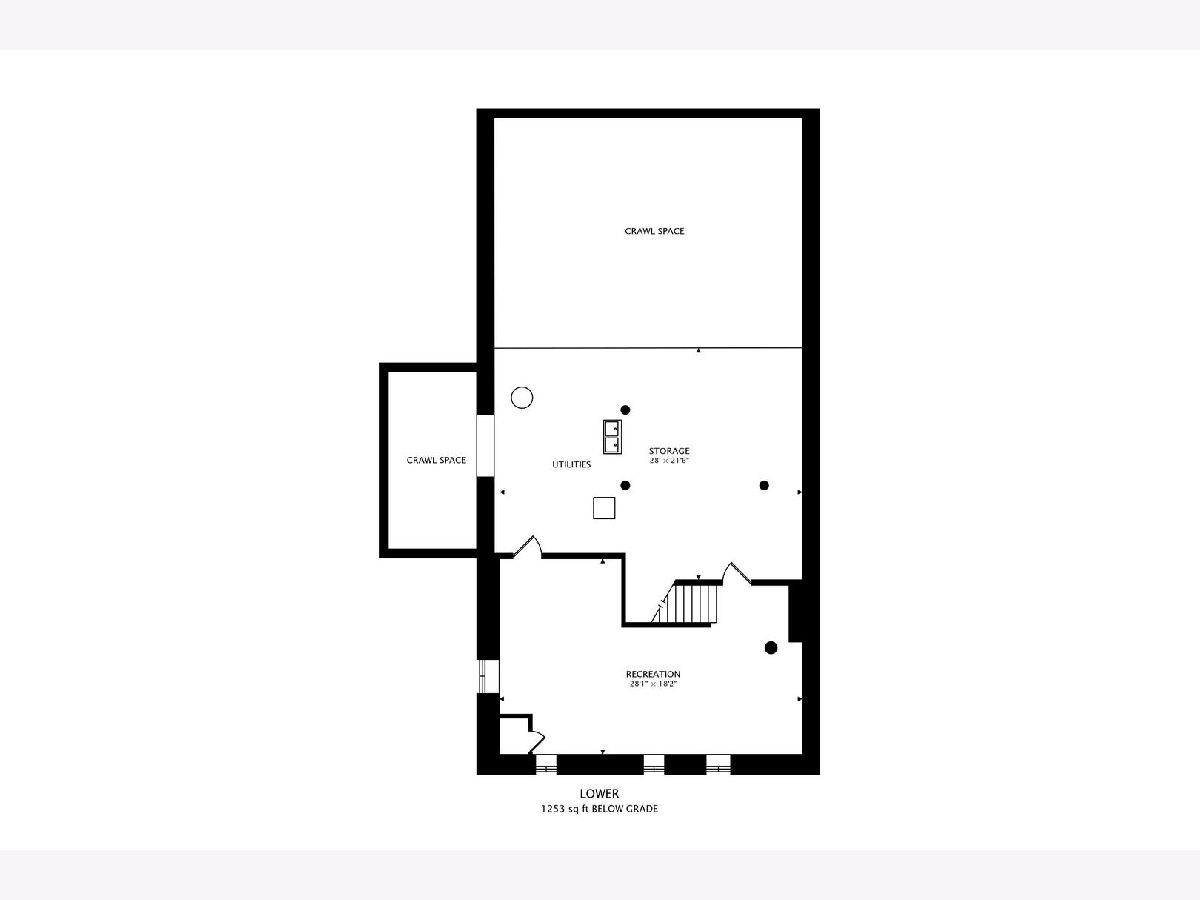
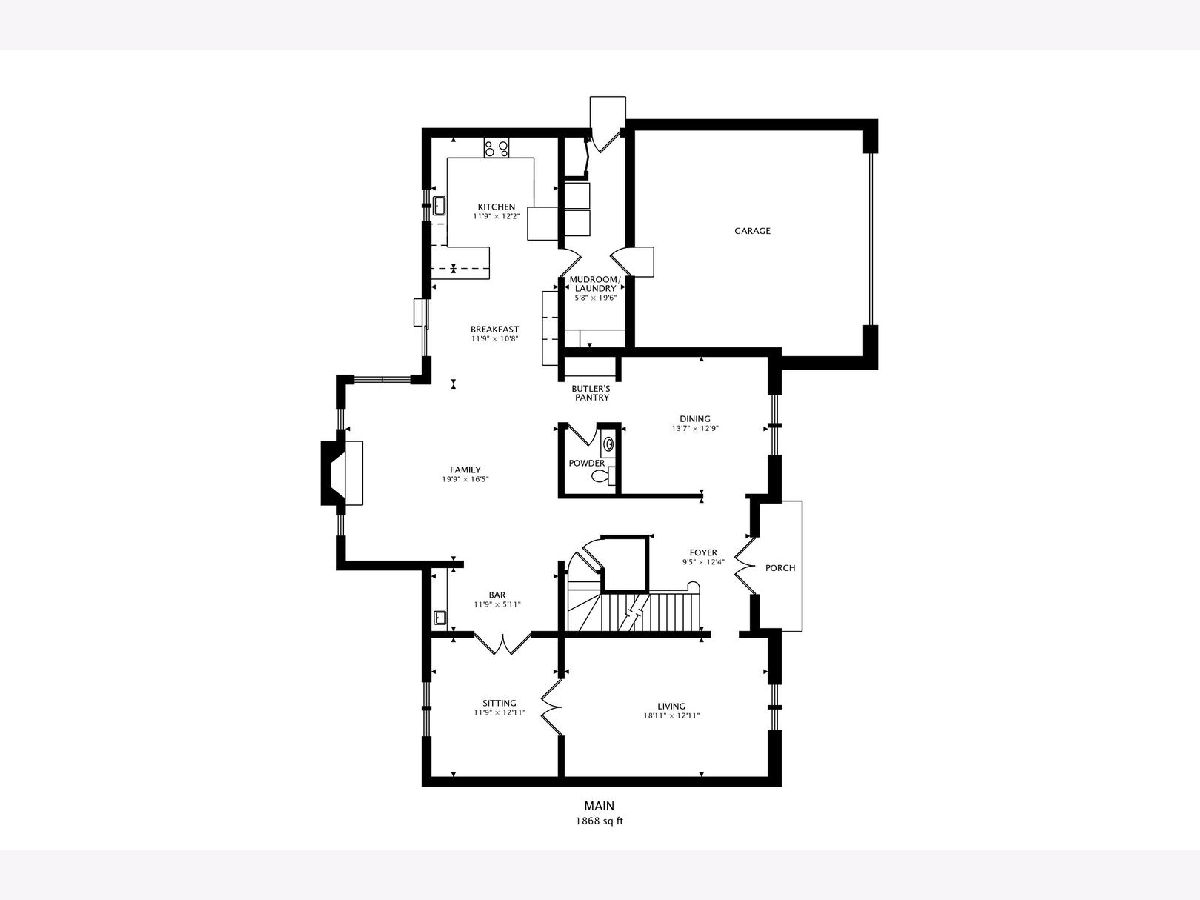
Room Specifics
Total Bedrooms: 4
Bedrooms Above Ground: 4
Bedrooms Below Ground: 0
Dimensions: —
Floor Type: —
Dimensions: —
Floor Type: —
Dimensions: —
Floor Type: —
Full Bathrooms: 3
Bathroom Amenities: Separate Shower,Double Sink,Soaking Tub
Bathroom in Basement: 0
Rooms: —
Basement Description: —
Other Specifics
| 2 | |
| — | |
| — | |
| — | |
| — | |
| 77 X 127 X 81 X 127 | |
| — | |
| — | |
| — | |
| — | |
| Not in DB | |
| — | |
| — | |
| — | |
| — |
Tax History
| Year | Property Taxes |
|---|---|
| 2011 | $10,396 |
| 2015 | $8,904 |
| 2018 | $10,868 |
| 2021 | $11,294 |
| 2025 | $11,752 |
Contact Agent
Nearby Similar Homes
Contact Agent
Listing Provided By
Dream Town Real Estate


