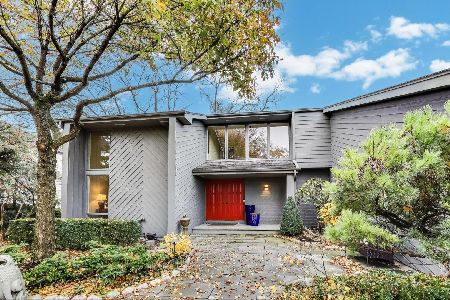11700 Briarwood Lane, Burr Ridge, Illinois 60527
$784,000
|
Sold
|
|
| Status: | Closed |
| Sqft: | 4,555 |
| Cost/Sqft: | $175 |
| Beds: | 4 |
| Baths: | 4 |
| Year Built: | 1985 |
| Property Taxes: | $13,271 |
| Days On Market: | 1519 |
| Lot Size: | 0,34 |
Description
Fabulous location in Burr Ridge located in Burr Oaks Glen South, pleasant dale and LTHS schools. The home boasts an impressive 2 Story foycer, center entrance floor plan featuring 5 Bedrooms, (1st flr bdrm or study) 4 Baths,3 Fireplaces and sensor, auto open/close Skylights. The family room has custom built ins, vaulted ceiling, sliding doors leading to private custom deck with hot tub and open to the updated large eat-in Kitchen with beautiful granite countertops, high end stainless steel appliances and access & views to the private yard with custom deck. Perfect for entertaining the floor plan has great flow with office or 1st floor bedroom featuring full bath on this level. The 2nd floor offers a private primary suite on the east side of the home with stunning primary bath, separate walk in closets & custom skylights. The primary bedroom is a great retreat with it's own custom fireplace & built in shelving. The other bedrooms have great room sizes, with great closets and storage. The basement has been custom finished, with Fabulous Wine Room, built in wet bar with additional storage, tons of closets and another bedroom & bath! There is more storage in the unfinished area along with a perfect work shop. The furnaces, 2 zoned are both newer in 2019, 2 hot water heaters also replaced in 2018 and the Roof was replaced in 2013! The attached garage is heated, this custom built home has additional features & upgrades listed in brochure. Pleasantdale Elementary and Middle Schools, Lyons Township High School. Close to Burr Ridge Village Center with Upscale Shopping and Extensive Dining Options! Convenient Access to Expressway and Airports.
Property Specifics
| Single Family | |
| — | |
| — | |
| 1985 | |
| Full | |
| — | |
| No | |
| 0.34 |
| Cook | |
| Burr Oaks Glen South | |
| 300 / Annual | |
| Other | |
| Lake Michigan | |
| Public Sewer | |
| 11254735 | |
| 18311040020000 |
Nearby Schools
| NAME: | DISTRICT: | DISTANCE: | |
|---|---|---|---|
|
Grade School
Pleasantdale Elementary School |
107 | — | |
|
Middle School
Pleasantdale Middle School |
107 | Not in DB | |
|
High School
Lyons Twp High School |
204 | Not in DB | |
Property History
| DATE: | EVENT: | PRICE: | SOURCE: |
|---|---|---|---|
| 4 Jan, 2022 | Sold | $784,000 | MRED MLS |
| 7 Nov, 2021 | Under contract | $799,000 | MRED MLS |
| 22 Oct, 2021 | Listed for sale | $799,000 | MRED MLS |



























Room Specifics
Total Bedrooms: 5
Bedrooms Above Ground: 4
Bedrooms Below Ground: 1
Dimensions: —
Floor Type: Carpet
Dimensions: —
Floor Type: Carpet
Dimensions: —
Floor Type: Hardwood
Dimensions: —
Floor Type: —
Full Bathrooms: 4
Bathroom Amenities: —
Bathroom in Basement: 1
Rooms: Bedroom 5,Recreation Room
Basement Description: Finished
Other Specifics
| 2 | |
| — | |
| Brick | |
| Deck, Hot Tub, Invisible Fence | |
| — | |
| 87X170 | |
| — | |
| Full | |
| Vaulted/Cathedral Ceilings, Skylight(s), Hot Tub, Bar-Wet, First Floor Bedroom, First Floor Laundry, First Floor Full Bath, Some Carpeting, Some Wood Floors | |
| Microwave, Dishwasher, Refrigerator, Washer, Dryer, Disposal, Trash Compactor, Wine Refrigerator, Cooktop, Built-In Oven | |
| Not in DB | |
| Curbs, Street Paved | |
| — | |
| — | |
| Gas Log |
Tax History
| Year | Property Taxes |
|---|---|
| 2022 | $13,271 |
Contact Agent
Nearby Similar Homes
Nearby Sold Comparables
Contact Agent
Listing Provided By
Re/Max Properties










