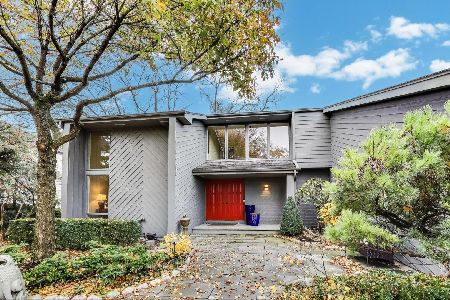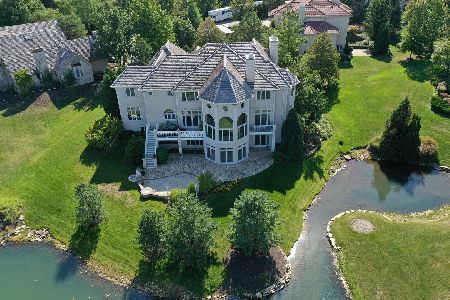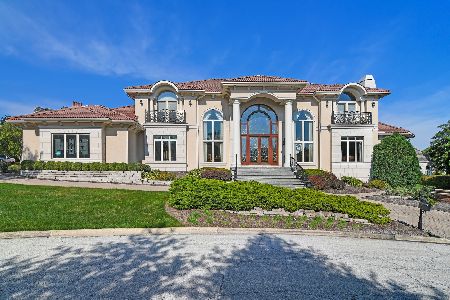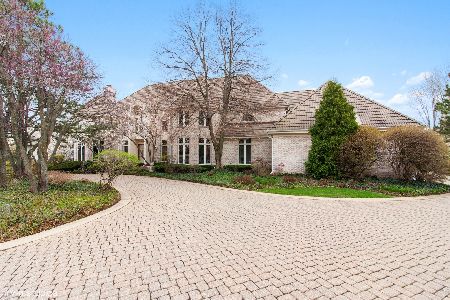604 Ambriance Drive, Burr Ridge, Illinois 60527
$805,000
|
Sold
|
|
| Status: | Closed |
| Sqft: | 4,471 |
| Cost/Sqft: | $190 |
| Beds: | 3 |
| Baths: | 5 |
| Year Built: | 1992 |
| Property Taxes: | $20,895 |
| Days On Market: | 1641 |
| Lot Size: | 0,00 |
Description
Unparalleled blend of architecture and nature, this custom built home retains the original owner's unique design concepts. Three finished levels currently offers a 3 bedroom floor plan with flexible spaces that can easily convert into an additional 2 to 3 more bedrooms and still offer multiple living areas. This home features 4 full and 1 half baths, the luxurious master suite on main level offers maximum in privacy and comfort, finished basement with walk out to brick paver patio, as well as a sauna and wine cellar. Wrapped in Lannon Stone exterior with cedar shake roofing and wrap around deck with hot tub, 3 car heated garage and brick paver walks and drive. Custom windows and many skylights drench this home with light all day long, pond view from this premium lot in secluded rear cul de sac of the development. Professionally managed and gated development features lush landscaping throughout, exceptional opportunity!
Property Specifics
| Single Family | |
| — | |
| Contemporary | |
| 1992 | |
| Full,Walkout | |
| — | |
| No | |
| — |
| Cook | |
| Ambriance | |
| 1200 / Quarterly | |
| Insurance,Security,Snow Removal | |
| Lake Michigan | |
| Public Sewer | |
| 11063058 | |
| 18303060010000 |
Nearby Schools
| NAME: | DISTRICT: | DISTANCE: | |
|---|---|---|---|
|
Grade School
Pleasantdale Elementary School |
107 | — | |
|
Middle School
Pleasantdale Middle School |
107 | Not in DB | |
|
High School
Lyons Twp High School |
204 | Not in DB | |
Property History
| DATE: | EVENT: | PRICE: | SOURCE: |
|---|---|---|---|
| 12 Aug, 2021 | Sold | $805,000 | MRED MLS |
| 27 Jun, 2021 | Under contract | $850,000 | MRED MLS |
| 21 Jun, 2021 | Listed for sale | $850,000 | MRED MLS |
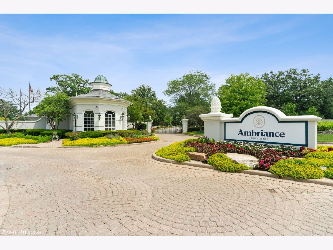
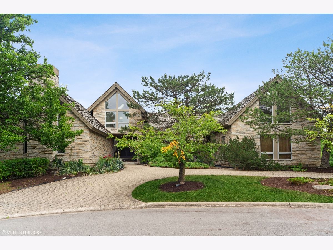
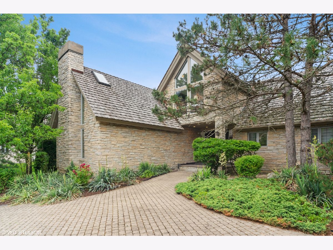
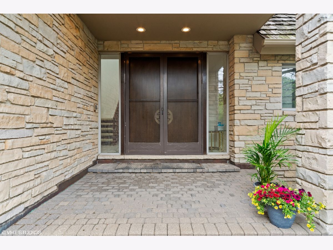
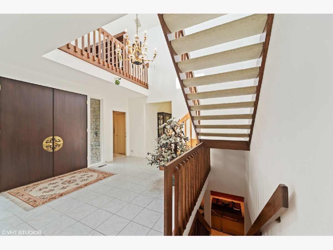
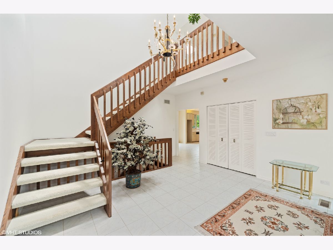
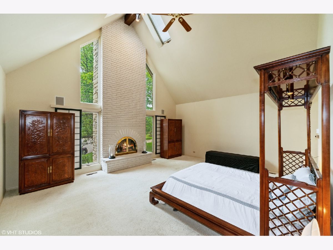
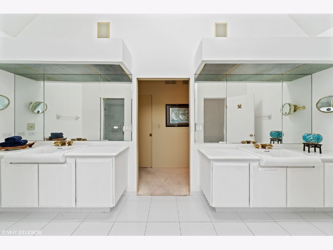
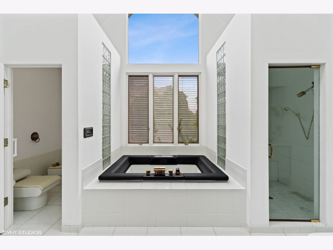
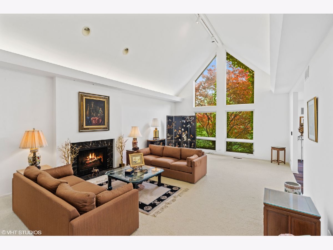
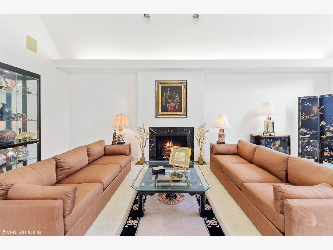
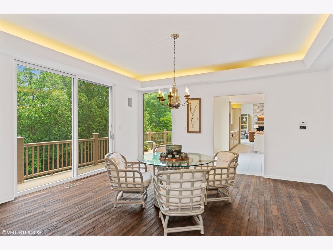
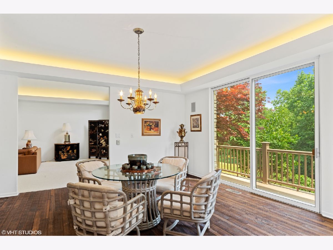
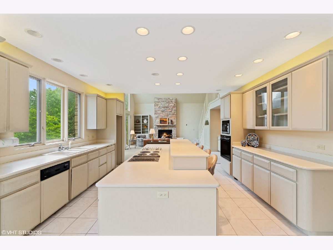
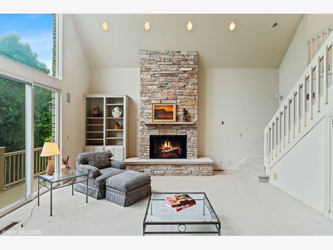
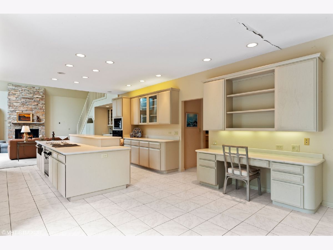
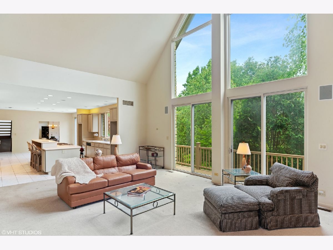
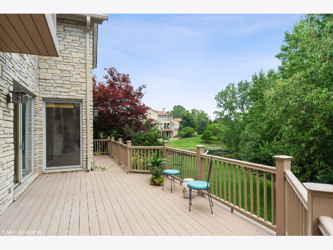
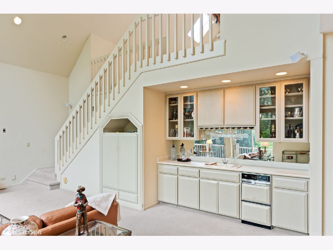
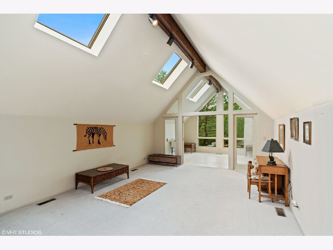
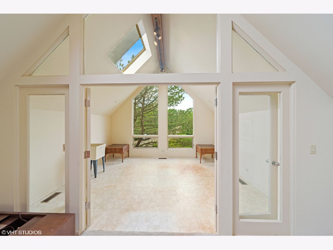
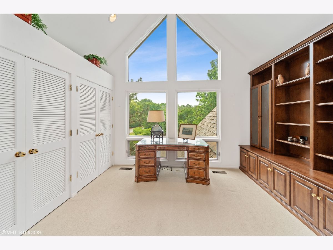
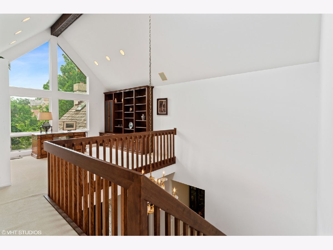
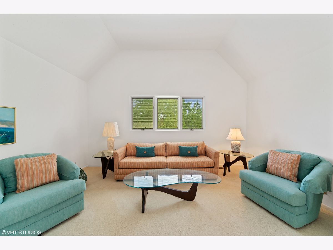
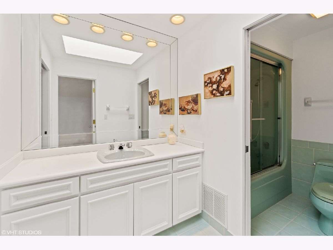
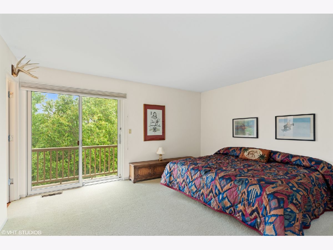
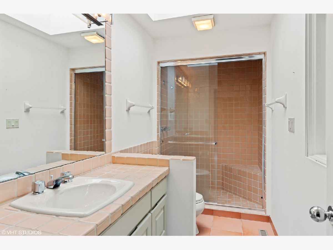
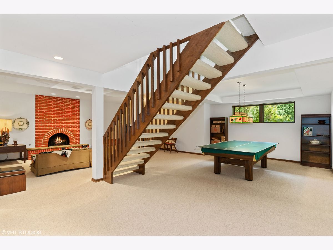
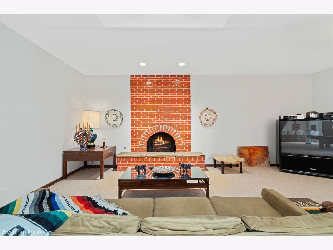
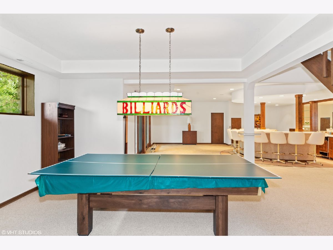
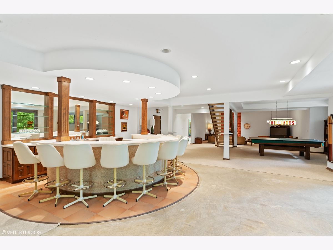
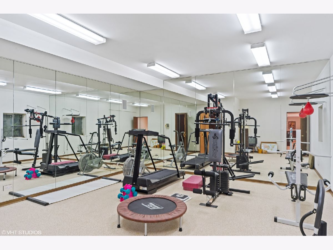
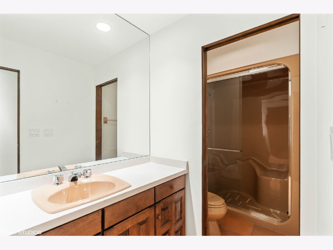
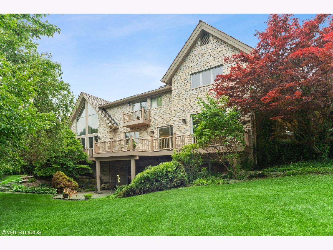
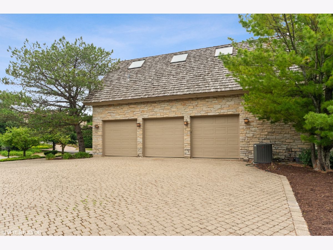
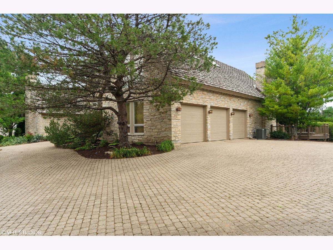
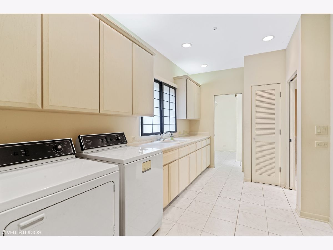
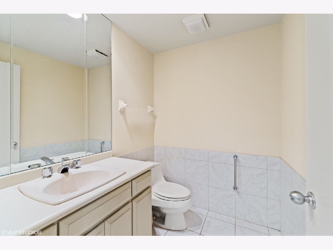
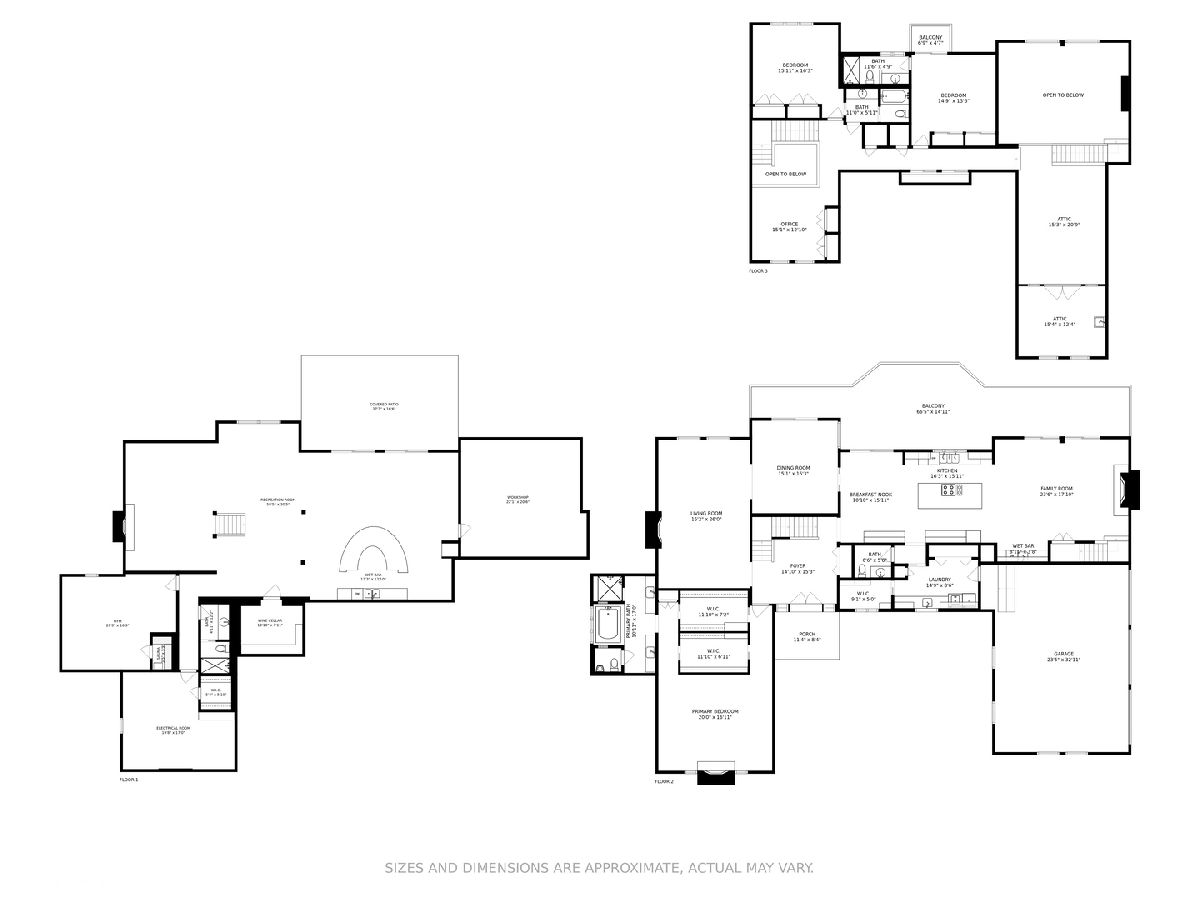
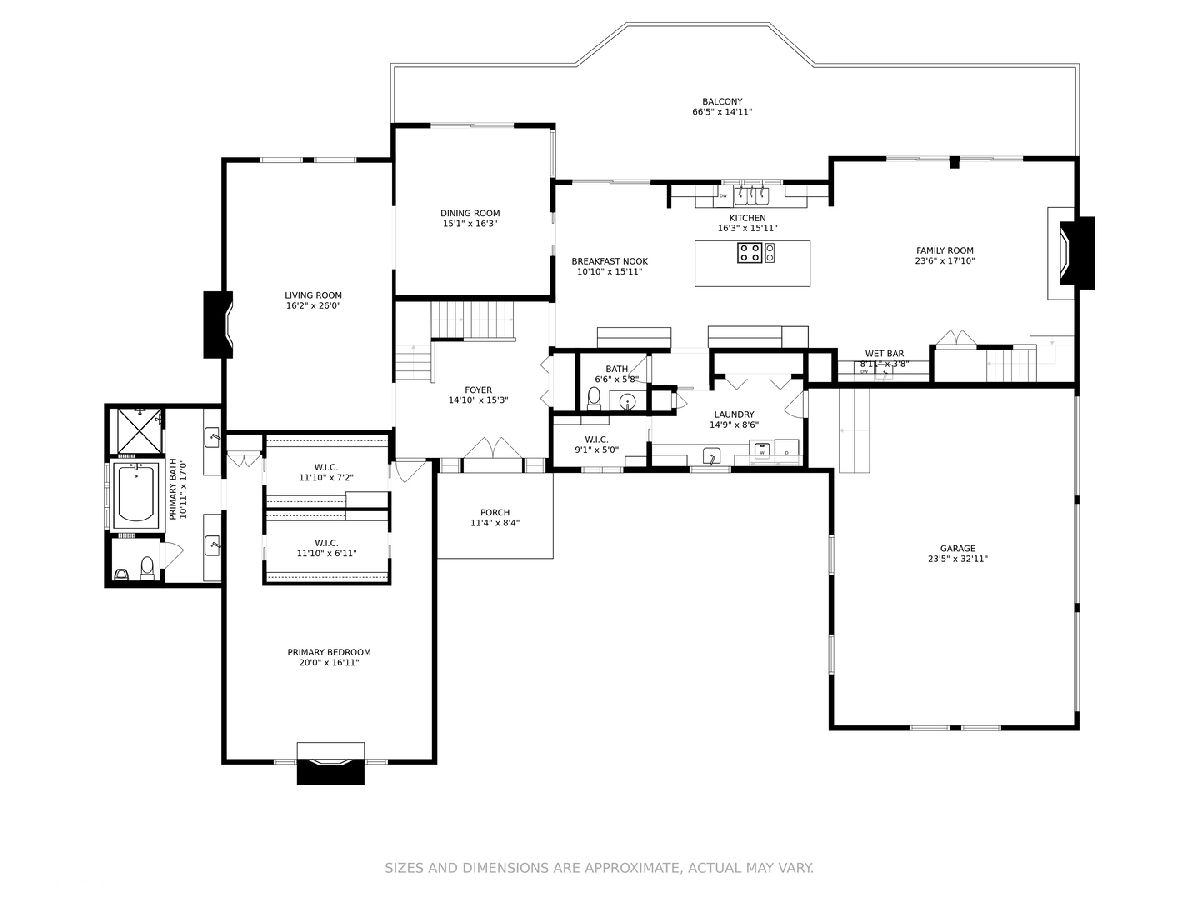
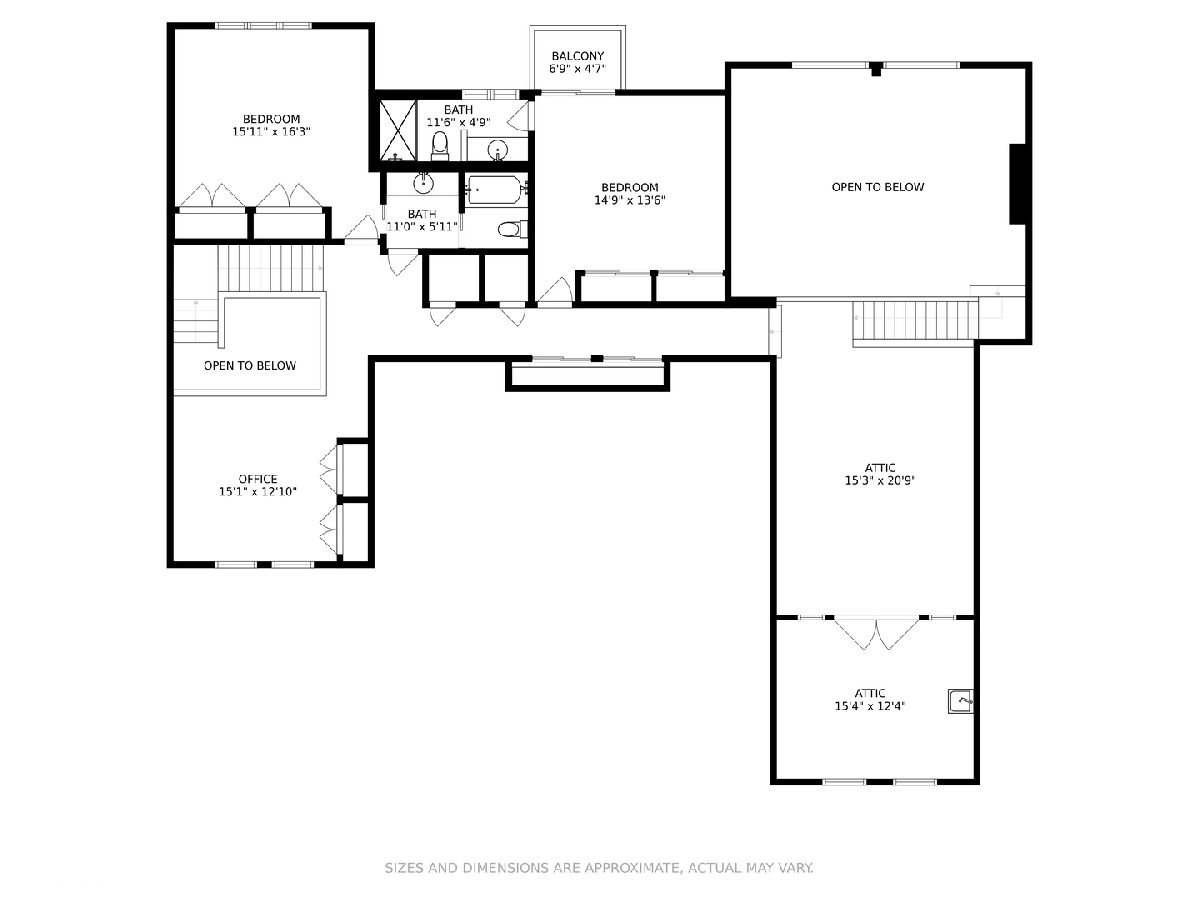
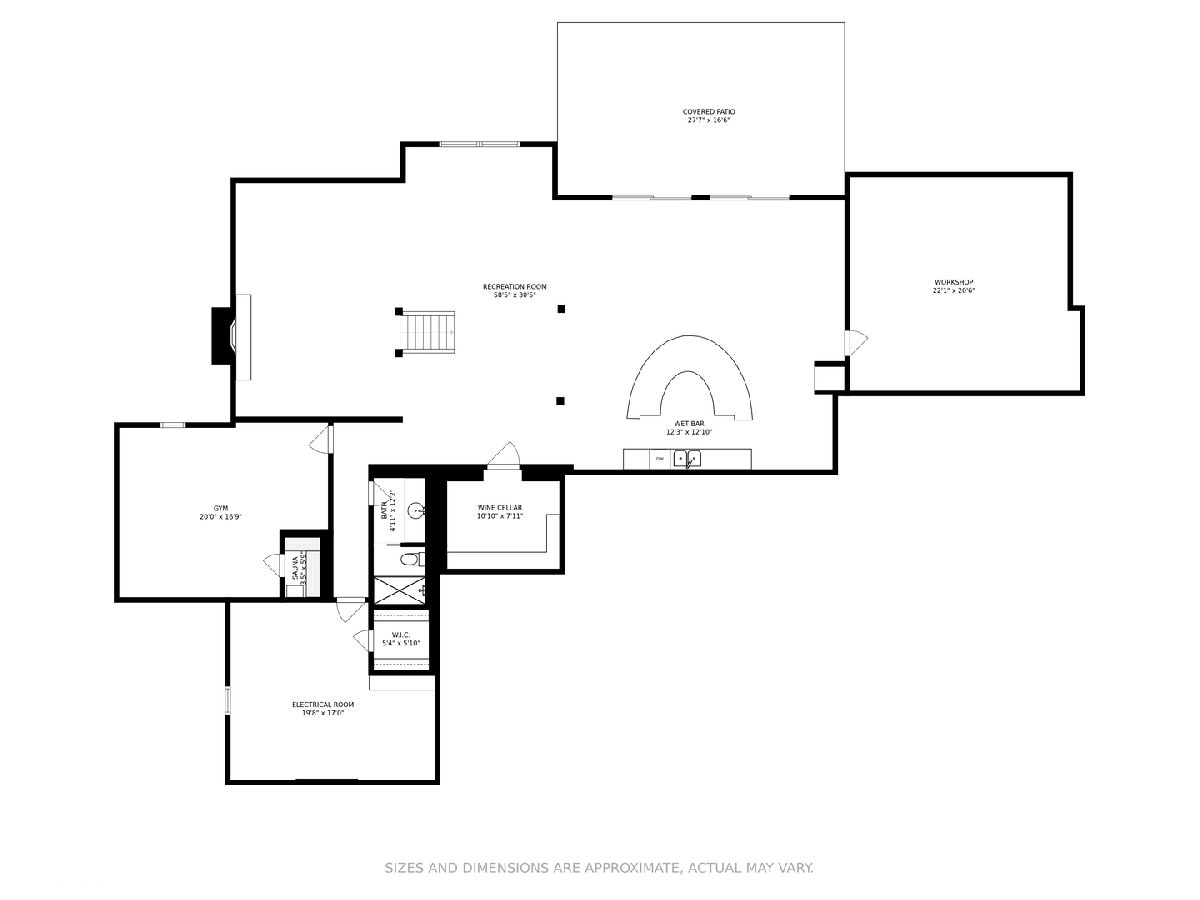
Room Specifics
Total Bedrooms: 3
Bedrooms Above Ground: 3
Bedrooms Below Ground: 0
Dimensions: —
Floor Type: Carpet
Dimensions: —
Floor Type: Carpet
Full Bathrooms: 5
Bathroom Amenities: —
Bathroom in Basement: 1
Rooms: Library,Great Room,Recreation Room,Workshop,Exercise Room,Foyer,Utility Room-Lower Level,Sun Room,Eating Area
Basement Description: Finished,Rec/Family Area,Storage Space
Other Specifics
| 3 | |
| Concrete Perimeter | |
| Brick | |
| Balcony, Deck, Hot Tub, Brick Paver Patio, Storms/Screens | |
| Cul-De-Sac,Irregular Lot,Landscaped | |
| 98 X 124 X 51 X 151 X 50 X | |
| — | |
| Full | |
| Vaulted/Cathedral Ceilings, Skylight(s), Sauna/Steam Room, Bar-Wet, First Floor Bedroom, First Floor Laundry, First Floor Full Bath, Built-in Features, Walk-In Closet(s), Open Floorplan | |
| Microwave, Dishwasher, Washer, Dryer, Disposal, Indoor Grill, Cooktop, Built-In Oven | |
| Not in DB | |
| — | |
| — | |
| — | |
| Gas Log, Gas Starter |
Tax History
| Year | Property Taxes |
|---|---|
| 2021 | $20,895 |
Contact Agent
Nearby Similar Homes
Nearby Sold Comparables
Contact Agent
Listing Provided By
Baird & Warner


