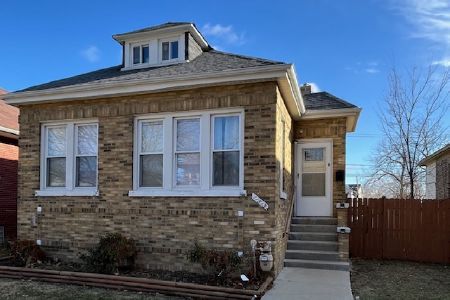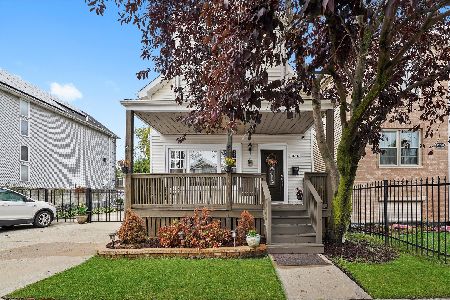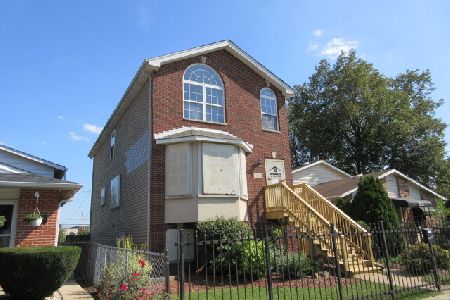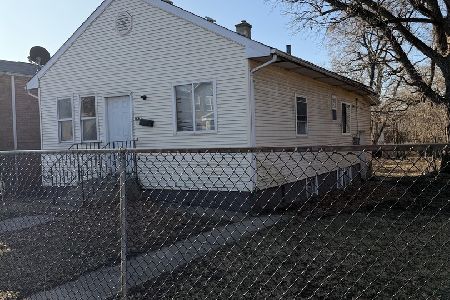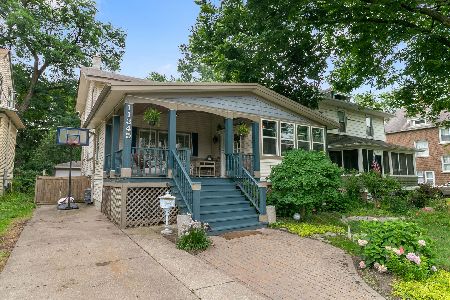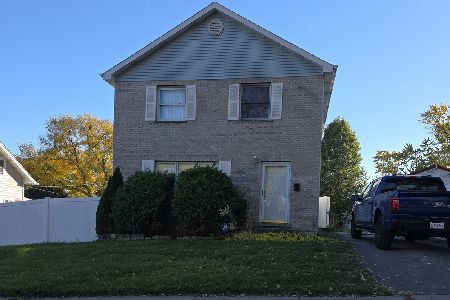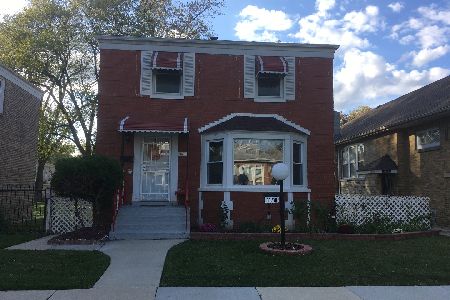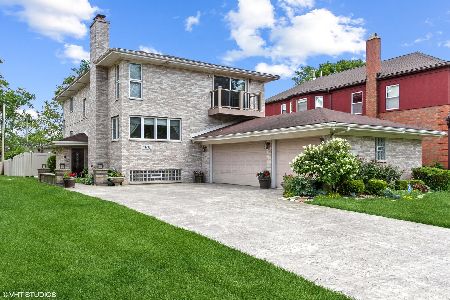11701 Longwood Drive, Morgan Park, Chicago, Illinois 60643
$437,000
|
Sold
|
|
| Status: | Closed |
| Sqft: | 2,902 |
| Cost/Sqft: | $151 |
| Beds: | 3 |
| Baths: | 3 |
| Year Built: | — |
| Property Taxes: | $5,915 |
| Days On Market: | 1722 |
| Lot Size: | 0,23 |
Description
Incredible Complete Renovation on Sought after Historic Longwood Dr.in Beverly/Morgan Park Area! Stunning Sun Filled Home w/4 Bedrooms.3 Baths and Office Area. Features; Newly Refinished Hardwood Floors throughout Main Level, Vaulted Ceilings, Skylights and a Open Floor Plan. All New Open Concept Kitchen w/White Shaker Cabinets, Quartz Counter Tops, Subway Tile Backsplash, Convenient Island & Samsung Stainless Steel Appliances. Huge Master Bedrm w/Master Bath with Gorgeous Designer Tile.2nd Bath has Soaking Tub ,Separate Shower, Carrera Marble Floor and Countertop.3 other Good Sized Bedrooms .Newly Finished Basement with Family Rm, Office,3rd Bath and Additional Bedrm. News also Include; All Windows, Doors & Trim, Electric, New Hi Efficiency Furnace & Central Air Unit, New Ductwork thru out. All New Plumbing & Roof on House & Garage. New Sump Pump and Check Valve.Darling Mud Rm at Rear Entry leading to Professionally Landscaped Fenced Yard large enough for Endless Family Gatherings. Enormous New Side Dr. for Extra Parking and a 2.5 Car Garage Great Attention to Details.Close to Metra, Shopping, Dining & Parks! So Much to Love About this House!
Property Specifics
| Single Family | |
| — | |
| Ranch | |
| — | |
| Full | |
| — | |
| No | |
| 0.23 |
| Cook | |
| — | |
| 0 / Not Applicable | |
| None | |
| Lake Michigan,Public | |
| Public Sewer | |
| 11117732 | |
| 25193140280000 |
Property History
| DATE: | EVENT: | PRICE: | SOURCE: |
|---|---|---|---|
| 21 Dec, 2020 | Sold | $178,000 | MRED MLS |
| 22 Nov, 2020 | Under contract | $185,000 | MRED MLS |
| 16 Nov, 2020 | Listed for sale | $185,000 | MRED MLS |
| 2 Aug, 2021 | Sold | $437,000 | MRED MLS |
| 20 Jun, 2021 | Under contract | $437,000 | MRED MLS |
| 10 Jun, 2021 | Listed for sale | $437,000 | MRED MLS |


























Room Specifics
Total Bedrooms: 4
Bedrooms Above Ground: 3
Bedrooms Below Ground: 1
Dimensions: —
Floor Type: Hardwood
Dimensions: —
Floor Type: Hardwood
Dimensions: —
Floor Type: Ceramic Tile
Full Bathrooms: 3
Bathroom Amenities: Separate Shower,Soaking Tub
Bathroom in Basement: 1
Rooms: Office
Basement Description: Finished
Other Specifics
| 2.5 | |
| — | |
| Concrete,Side Drive | |
| Patio | |
| Fenced Yard,Landscaped | |
| 40 X 250 | |
| — | |
| Full | |
| Vaulted/Cathedral Ceilings, Skylight(s), Hardwood Floors, First Floor Bedroom, First Floor Full Bath, Open Floorplan, Granite Counters | |
| Range, Microwave, Dishwasher, Refrigerator, Stainless Steel Appliance(s) | |
| Not in DB | |
| — | |
| — | |
| — | |
| — |
Tax History
| Year | Property Taxes |
|---|---|
| 2020 | $5,915 |
| 2021 | $5,915 |
Contact Agent
Nearby Similar Homes
Contact Agent
Listing Provided By
RE/MAX Synergy

