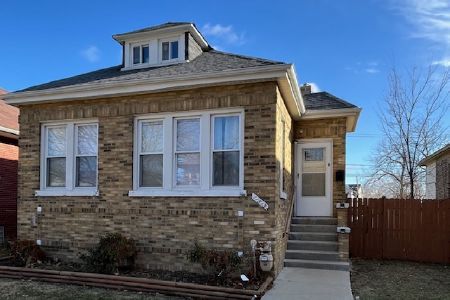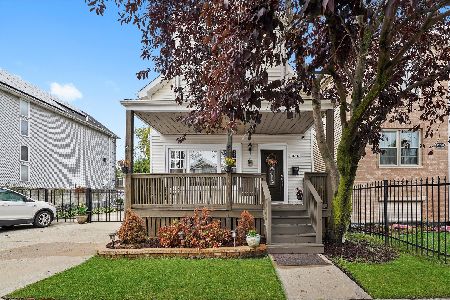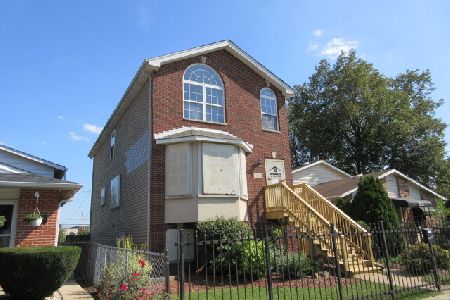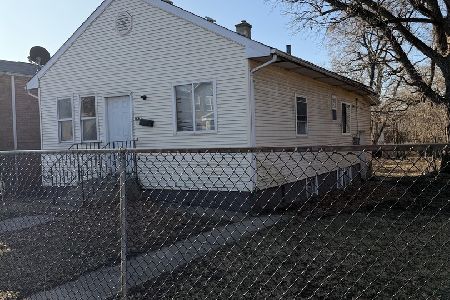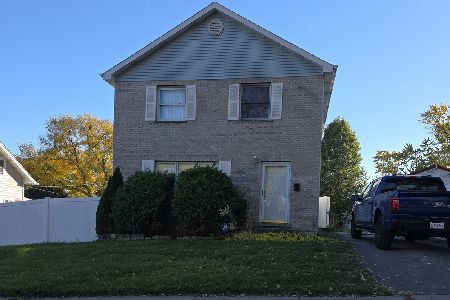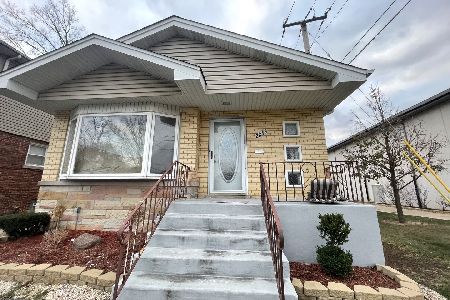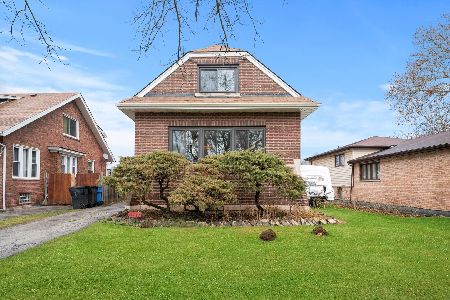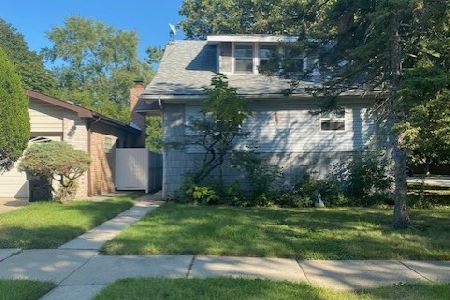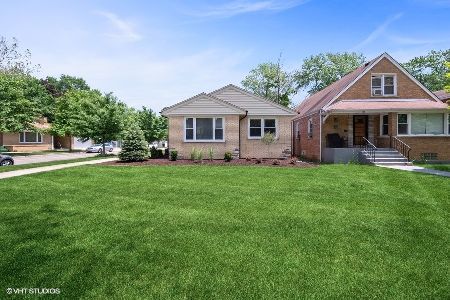11733 Longwood Drive, Morgan Park, Chicago, Illinois 60643
$580,000
|
Sold
|
|
| Status: | Closed |
| Sqft: | 3,400 |
| Cost/Sqft: | $191 |
| Beds: | 4 |
| Baths: | 4 |
| Year Built: | 1999 |
| Property Taxes: | $8,415 |
| Days On Market: | 1633 |
| Lot Size: | 0,31 |
Description
Looking for a perfect blend of luxury living and relaxation. You just may fall in Love with this serene sitting located in the well sought after Morgan Park area on Longwood Drive. This is an amazing 4 Bedroom, 4 Bathroom home. The 1st. Floor, welcomes you into brilliant hardwood floors throughout various rooms, the living room is gleaming with sunlight, and features a granite surround fireplace for enjoyment. The kitchen opens to the spacious yet cozy, dinning room with sliding glass doors that will provide an open view of the tranquil sitting of your very own award winning backyard. Upstairs you'll find the spacious master suite, with rolling privacy shutter, walk-in closet, your very own sitting room or can be transformed into a office, elegant bathroom, with separate shower, jetted tub, double sink. Looking to entertain your family and friends, step into your full walkout basement with yet another fireplace. The basement features extra recreational space with an extended wet bar area, with built in wine cooler, full custom bathroom, designer floor tile throughout. Home features includes, whole house fan in attic area, built in outdoor sonos sound system, 9 outdoor IC realtime cameras, 6-zone underground sprinklers. Whole house surge protector. Much more, to see and enjoy!
Property Specifics
| Single Family | |
| — | |
| — | |
| 1999 | |
| Full,Walkout | |
| — | |
| No | |
| 0.31 |
| Cook | |
| — | |
| — / Not Applicable | |
| None | |
| Lake Michigan | |
| Public Sewer | |
| 11211748 | |
| 25193140340000 |
Property History
| DATE: | EVENT: | PRICE: | SOURCE: |
|---|---|---|---|
| 3 Dec, 2021 | Sold | $580,000 | MRED MLS |
| 2 Nov, 2021 | Under contract | $649,000 | MRED MLS |
| 7 Sep, 2021 | Listed for sale | $649,000 | MRED MLS |
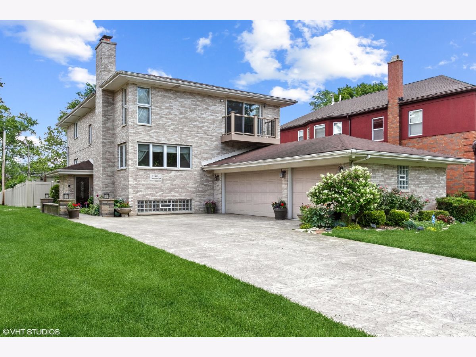
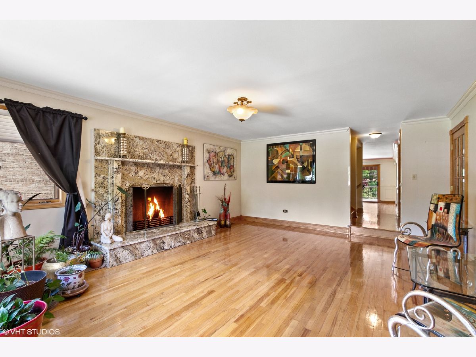
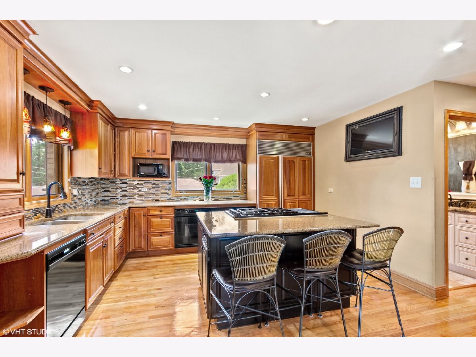
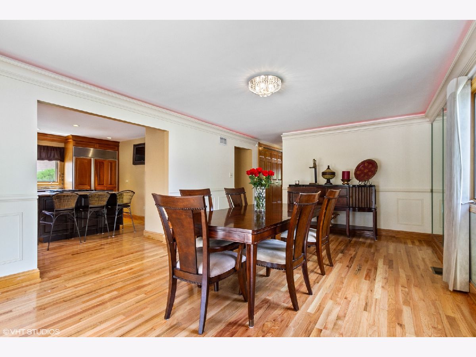
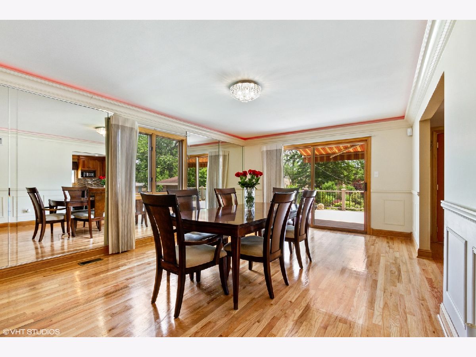
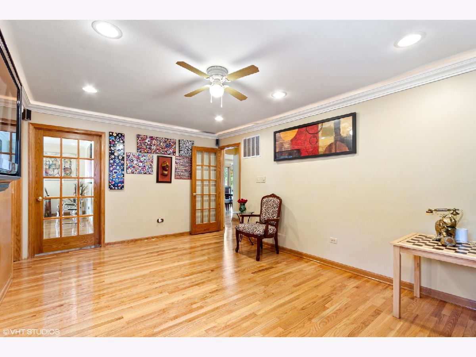
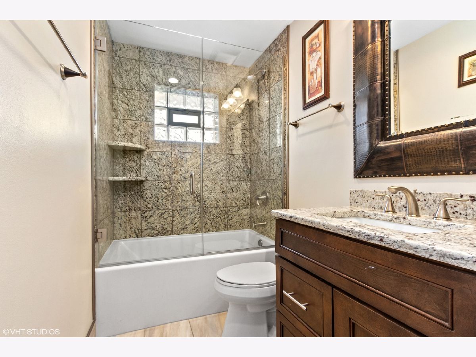
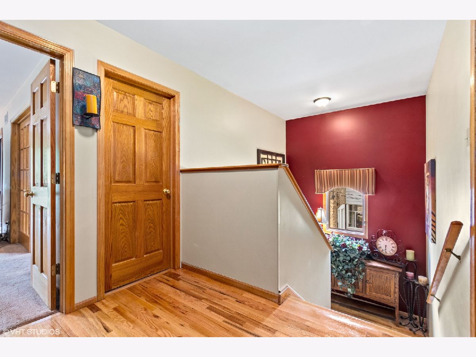
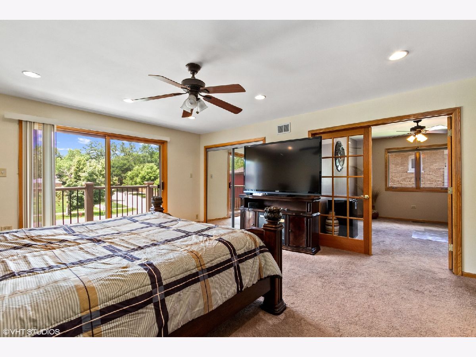
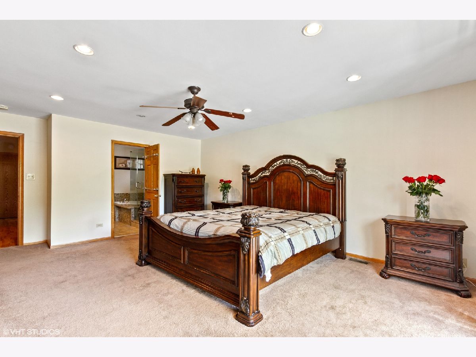
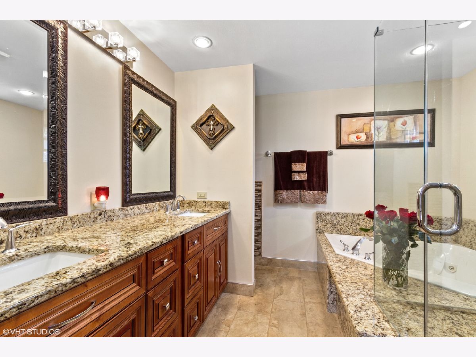
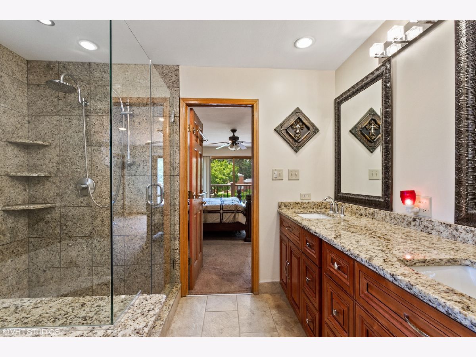
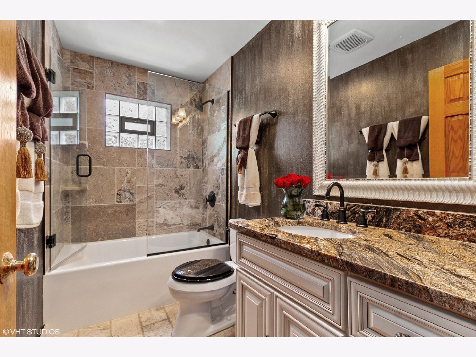
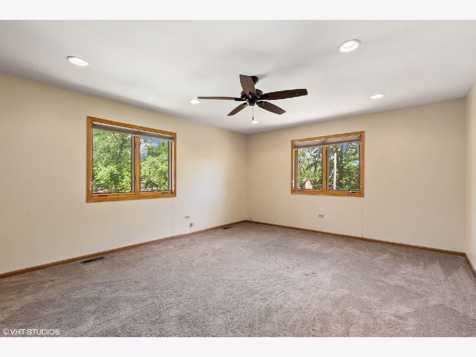
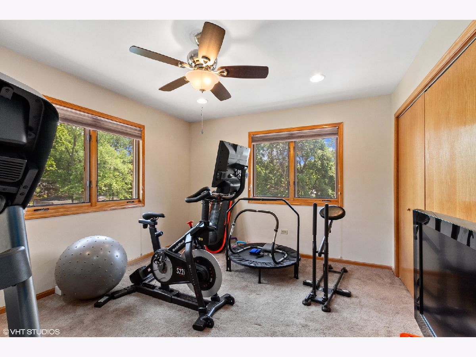
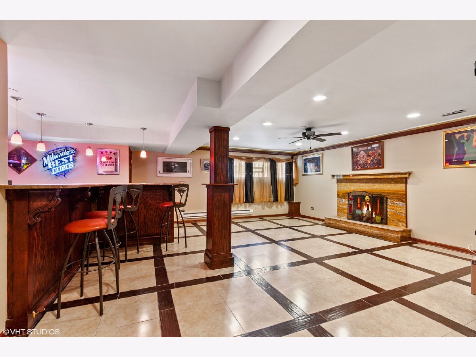
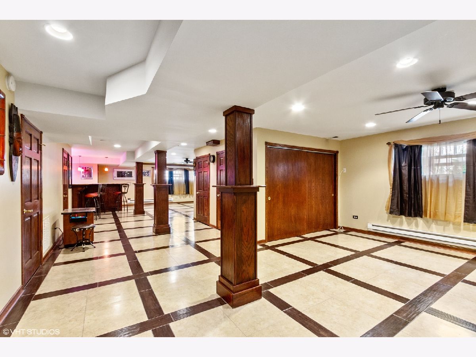
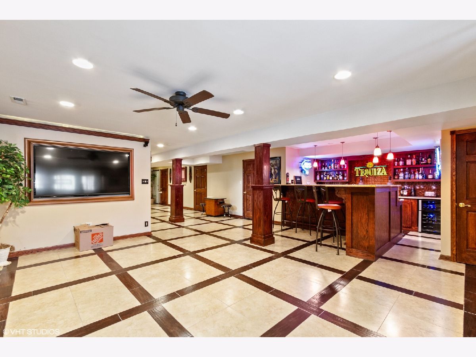
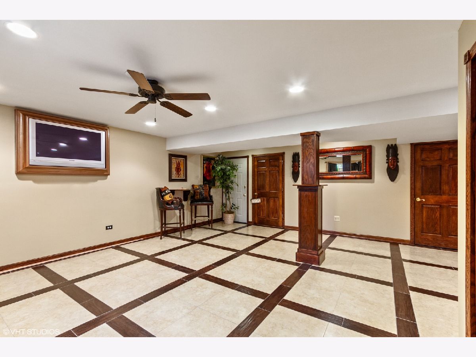
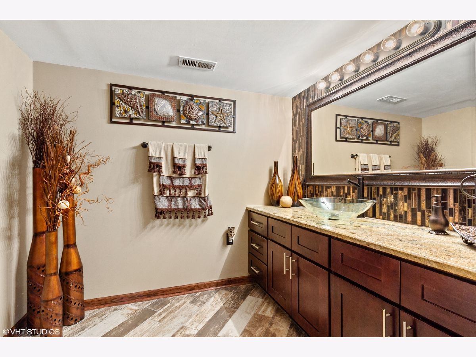
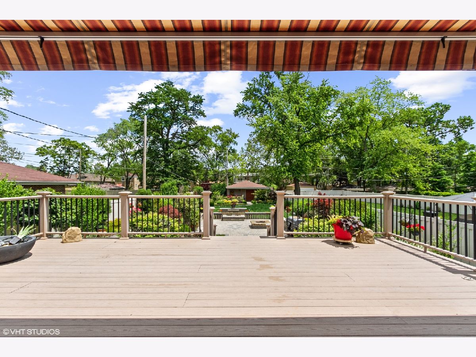
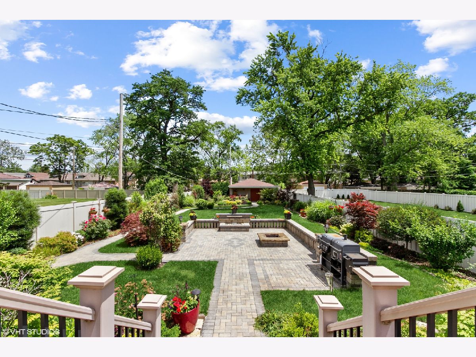
Room Specifics
Total Bedrooms: 4
Bedrooms Above Ground: 4
Bedrooms Below Ground: 0
Dimensions: —
Floor Type: —
Dimensions: —
Floor Type: Carpet
Dimensions: —
Floor Type: —
Full Bathrooms: 4
Bathroom Amenities: —
Bathroom in Basement: 1
Rooms: Deck,Recreation Room,Foyer,Sitting Room
Basement Description: Finished
Other Specifics
| 5 | |
| — | |
| Concrete | |
| Balcony, Deck, Patio, Stamped Concrete Patio, Brick Paver Patio, Outdoor Grill, Fire Pit | |
| — | |
| 55X275 | |
| — | |
| Full | |
| — | |
| — | |
| Not in DB | |
| — | |
| — | |
| — | |
| Wood Burning, More than one |
Tax History
| Year | Property Taxes |
|---|---|
| 2021 | $8,415 |
Contact Agent
Nearby Similar Homes
Nearby Sold Comparables
Contact Agent
Listing Provided By
Baird & Warner

