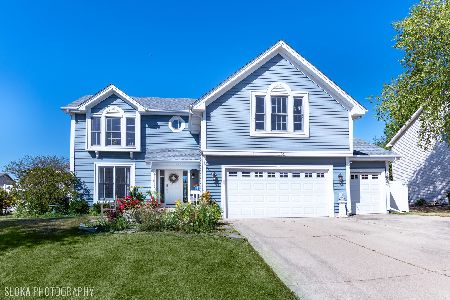1171 Bennington Drive, Crystal Lake, Illinois 60014
$250,000
|
Sold
|
|
| Status: | Closed |
| Sqft: | 2,252 |
| Cost/Sqft: | $115 |
| Beds: | 4 |
| Baths: | 3 |
| Year Built: | 1994 |
| Property Taxes: | $7,722 |
| Days On Market: | 2236 |
| Lot Size: | 0,20 |
Description
Feel Like You Hit The Jackpot With This Lovely Colonial One Owner Home That Has Been Kept In Pristine Condition! White doors and trim thru-out plus hardwood floors flow thru the foyer, kitchen and into family room. 1st floor offers a large living room, dining room, den, powder room, laundry room, family room and the Kitchen. Here, you will find, granite counters, expanded center island and the eating area with sliding glass door to the fenced in yard. Upstairs is the master bedroom with a full bath, 3 additional bedrooms and a full hall bath. All Baths have been redone with new floors, vanities, sinks, faucets and light fixtures. Kitchen has been remodeled with Cherry Cabinets, newer stainless steel oven with a 5 burner stove and dishwasher. There is an attached 2 car garage and a full unfinished basement just waiting for your ideas. All Freshly Painted and Ready To Just Move In and Enjoy!
Property Specifics
| Single Family | |
| — | |
| — | |
| 1994 | |
| Full | |
| — | |
| No | |
| 0.2 |
| Mc Henry | |
| Four Colonies | |
| 0 / Not Applicable | |
| None | |
| Public | |
| Public Sewer | |
| 10601413 | |
| 1918111008 |
Nearby Schools
| NAME: | DISTRICT: | DISTANCE: | |
|---|---|---|---|
|
Grade School
South Elementary School |
47 | — | |
|
Middle School
Lundahl Middle School |
47 | Not in DB | |
|
High School
Crystal Lake South High School |
155 | Not in DB | |
Property History
| DATE: | EVENT: | PRICE: | SOURCE: |
|---|---|---|---|
| 8 Apr, 2020 | Sold | $250,000 | MRED MLS |
| 9 Feb, 2020 | Under contract | $259,900 | MRED MLS |
| 3 Jan, 2020 | Listed for sale | $259,900 | MRED MLS |
Room Specifics
Total Bedrooms: 4
Bedrooms Above Ground: 4
Bedrooms Below Ground: 0
Dimensions: —
Floor Type: Carpet
Dimensions: —
Floor Type: Carpet
Dimensions: —
Floor Type: Carpet
Full Bathrooms: 3
Bathroom Amenities: —
Bathroom in Basement: 0
Rooms: Eating Area,Den
Basement Description: Unfinished
Other Specifics
| 2 | |
| Concrete Perimeter | |
| Concrete | |
| Patio | |
| Fenced Yard | |
| 118X72X119X72 | |
| Unfinished | |
| Full | |
| Hardwood Floors, First Floor Laundry, Walk-In Closet(s) | |
| Range, Microwave, Dishwasher, Washer, Dryer, Disposal | |
| Not in DB | |
| Park, Water Rights, Sidewalks, Street Lights, Street Paved | |
| — | |
| — | |
| — |
Tax History
| Year | Property Taxes |
|---|---|
| 2020 | $7,722 |
Contact Agent
Nearby Similar Homes
Nearby Sold Comparables
Contact Agent
Listing Provided By
RE/MAX Suburban









