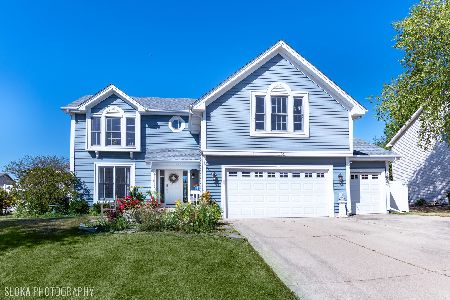1203 Bennington Drive, Crystal Lake, Illinois 60014
$257,000
|
Sold
|
|
| Status: | Closed |
| Sqft: | 1,929 |
| Cost/Sqft: | $135 |
| Beds: | 4 |
| Baths: | 3 |
| Year Built: | 1993 |
| Property Taxes: | $7,239 |
| Days On Market: | 2590 |
| Lot Size: | 0,33 |
Description
Location, location, location! Classic 4 bedroom, 2 1/2 bath, 2 story with all of the right upgrades including 42" cherry cabinets, stainless appliances, granite counters and hardwood flooring. Plenty of space on the main floor with a family room, large kitchen with eating area and formal living and dining rooms. Upstairs you will find the master suite with a private full bathroom and walk-in closet as well as three additional bedrooms and another full bath. Entertain friends and family in the large recreation room and bar in the finished basement. Plenty of storage space in the basement along with two sheds in the backyard. The nice deck and pool out back are perfect for hosting barbecues and pool parties. Just across the street is a great park with playground, basketball court and walking paths. Ideal location close to great schools, commuter routes, restaurants and shopping.
Property Specifics
| Single Family | |
| — | |
| — | |
| 1993 | |
| Full | |
| — | |
| No | |
| 0.33 |
| Mc Henry | |
| — | |
| 0 / Not Applicable | |
| None | |
| Public | |
| Public Sewer | |
| 10164869 | |
| 1918112020 |
Nearby Schools
| NAME: | DISTRICT: | DISTANCE: | |
|---|---|---|---|
|
Grade School
South Elementary School |
47 | — | |
|
Middle School
Lundahl Middle School |
47 | Not in DB | |
|
High School
Crystal Lake South High School |
155 | Not in DB | |
Property History
| DATE: | EVENT: | PRICE: | SOURCE: |
|---|---|---|---|
| 15 Mar, 2019 | Sold | $257,000 | MRED MLS |
| 19 Jan, 2019 | Under contract | $259,900 | MRED MLS |
| 14 Jan, 2019 | Listed for sale | $259,900 | MRED MLS |
| 3 Nov, 2023 | Sold | $390,000 | MRED MLS |
| 15 Oct, 2023 | Under contract | $395,000 | MRED MLS |
| — | Last price change | $405,000 | MRED MLS |
| 30 Aug, 2023 | Listed for sale | $405,000 | MRED MLS |
Room Specifics
Total Bedrooms: 4
Bedrooms Above Ground: 4
Bedrooms Below Ground: 0
Dimensions: —
Floor Type: Carpet
Dimensions: —
Floor Type: Carpet
Dimensions: —
Floor Type: Carpet
Full Bathrooms: 3
Bathroom Amenities: —
Bathroom in Basement: 0
Rooms: Recreation Room,Foyer
Basement Description: Finished
Other Specifics
| 2 | |
| — | |
| Concrete | |
| Deck, Porch, Above Ground Pool | |
| Corner Lot,Fenced Yard,Park Adjacent | |
| 90 X 199 X 102 X 165 | |
| — | |
| Full | |
| Bar-Wet, Hardwood Floors, Walk-In Closet(s) | |
| Range, Microwave, Dishwasher, Refrigerator, Bar Fridge, Washer, Dryer, Disposal | |
| Not in DB | |
| Sidewalks, Street Lights, Street Paved | |
| — | |
| — | |
| — |
Tax History
| Year | Property Taxes |
|---|---|
| 2019 | $7,239 |
| 2023 | $8,211 |
Contact Agent
Nearby Similar Homes
Nearby Sold Comparables
Contact Agent
Listing Provided By
RE/MAX Unlimited Northwest










