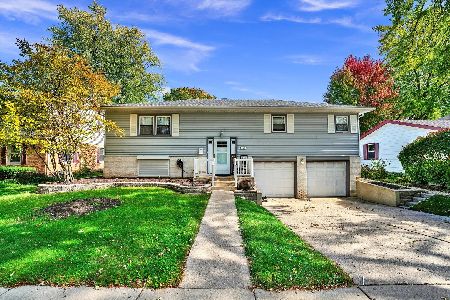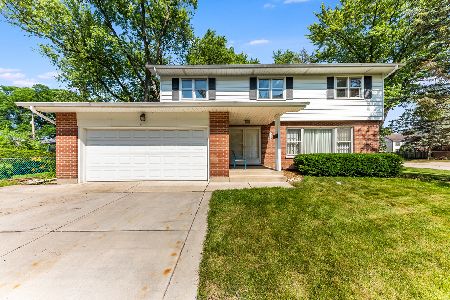1171 Blackhawk Drive, Elgin, Illinois 60120
$231,500
|
Sold
|
|
| Status: | Closed |
| Sqft: | 1,060 |
| Cost/Sqft: | $203 |
| Beds: | 2 |
| Baths: | 1 |
| Year Built: | 1965 |
| Property Taxes: | $4,054 |
| Days On Market: | 1710 |
| Lot Size: | 0,19 |
Description
ABSOLUTELY CUTE AS CAN BE! This all-brick 2 bedroom, 1 bath ranch offers the perfect mix of on-trend decor and fantastic original mid-century details! ~ Large living room with classic front picture window ~ Lovely dining room with charming glass front built-in and sliding glass door to patio ~ Kitchen with period cabinetry and door to backyard ~ Bedrooms with plenty of space ~ Bedroom closets with cedar planking and new organizers ~ Bathroom completely updated top to bottom ~ Full unfinished basement with washer, dryer, utility sink, and lots of potential...bring your finishing ideas! ~ Gorgeous hardwood flooring throughout ~ White trim throughout ~ Spacious 1 car garage with opener ~ Covered front porch ~ Huge fenced yard ~ New upgraded garage door 2021 ~ Entire interior freshly painted 2020 ~ Bath remodeled 2020 ~ New ceiling fans 2020 ~ New water heater 2016 ~ New furnace and A/C 2015 ~ New windows 2013 ~ Easy access to parks, forest preserve, shopping, restaurants, golf, and expressways ~ The perfect place to call home!
Property Specifics
| Single Family | |
| — | |
| — | |
| 1965 | |
| Full | |
| — | |
| No | |
| 0.19 |
| Cook | |
| Blackhawk Manor | |
| — / Not Applicable | |
| None | |
| Public | |
| Public Sewer | |
| 11095768 | |
| 06071080020000 |
Nearby Schools
| NAME: | DISTRICT: | DISTANCE: | |
|---|---|---|---|
|
High School
Elgin High School |
46 | Not in DB | |
Property History
| DATE: | EVENT: | PRICE: | SOURCE: |
|---|---|---|---|
| 7 Jul, 2021 | Sold | $231,500 | MRED MLS |
| 23 May, 2021 | Under contract | $215,000 | MRED MLS |
| 21 May, 2021 | Listed for sale | $215,000 | MRED MLS |
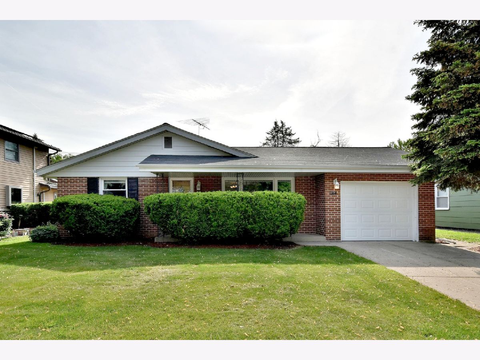
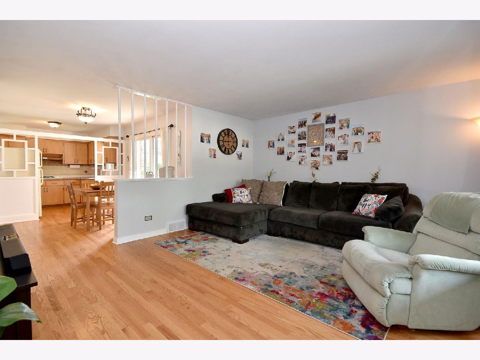
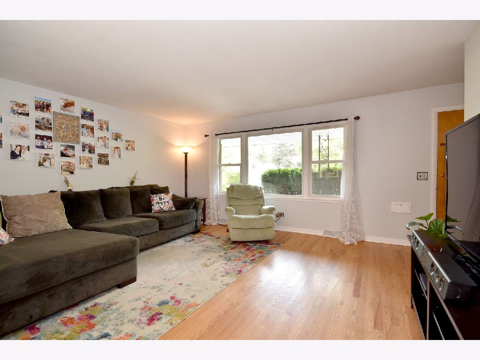
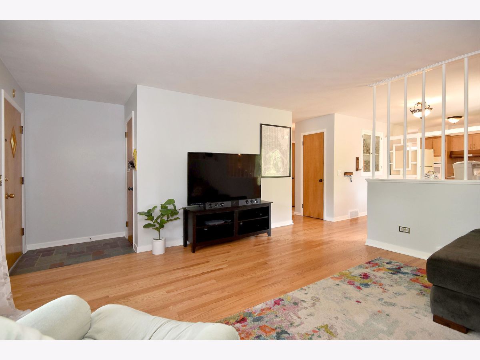
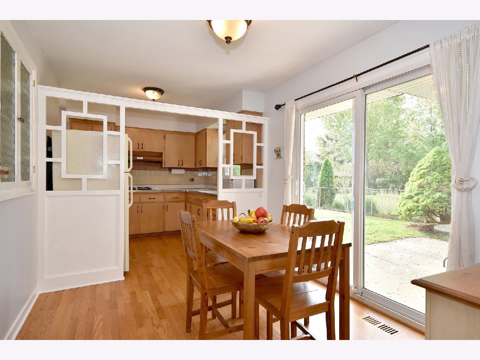
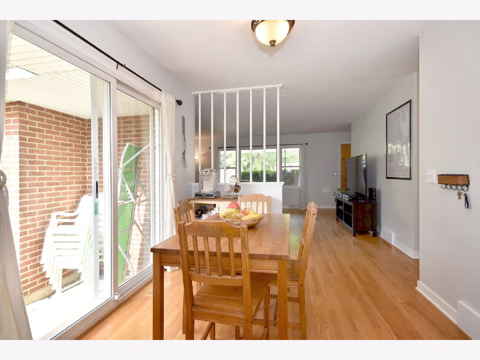
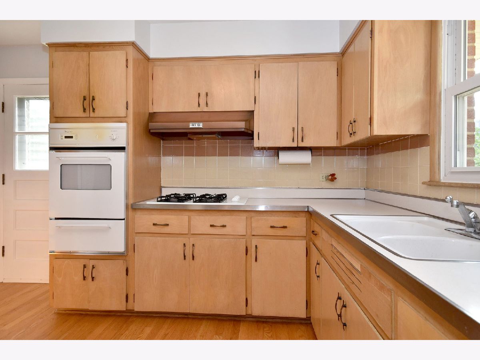
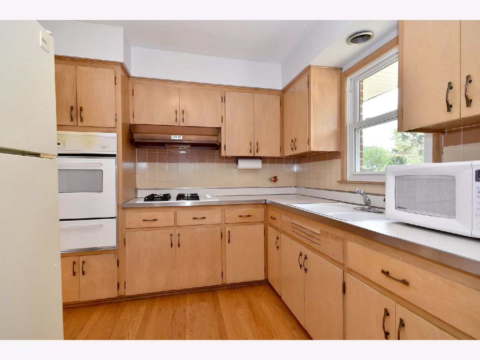
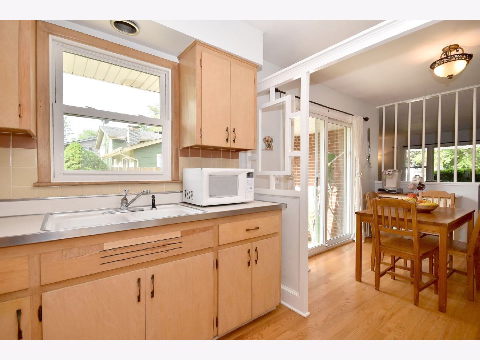
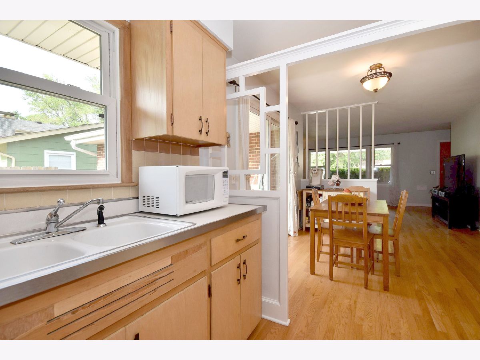
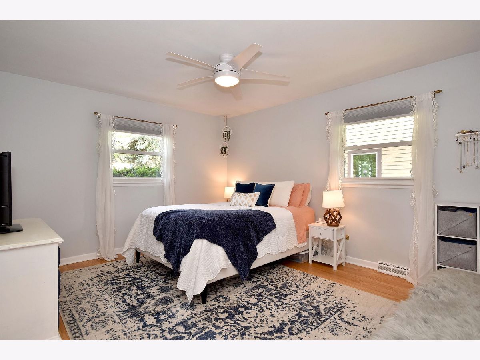
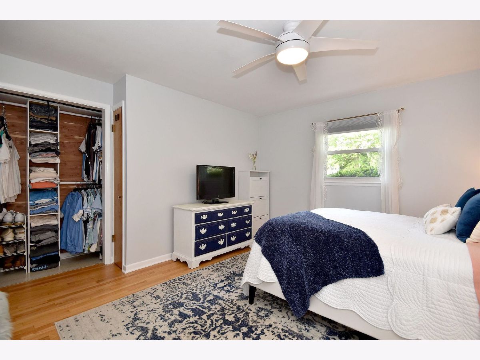
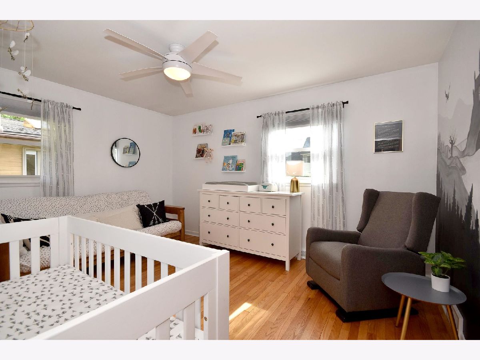
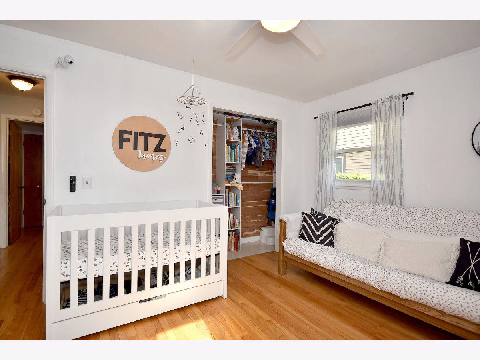
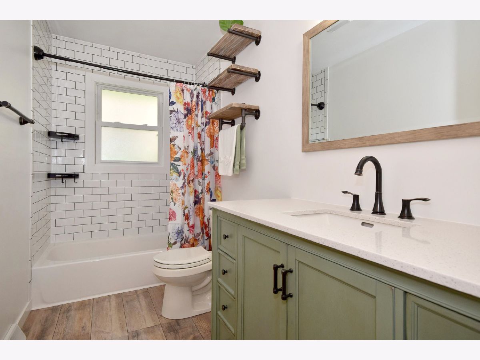
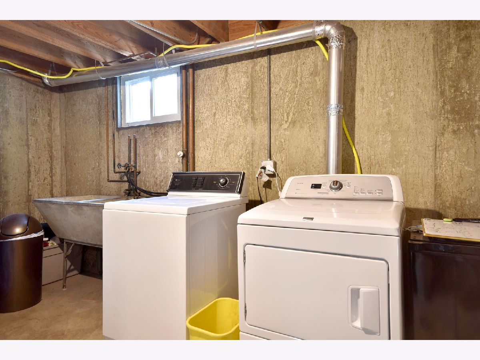
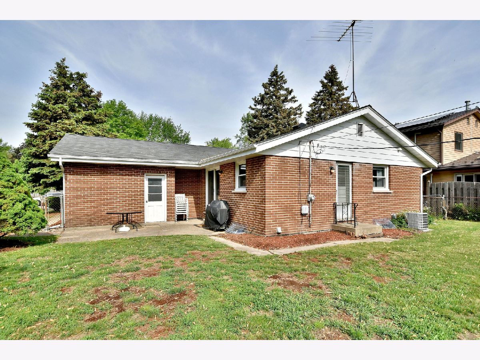
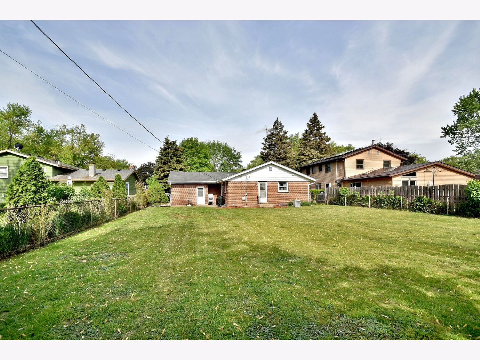
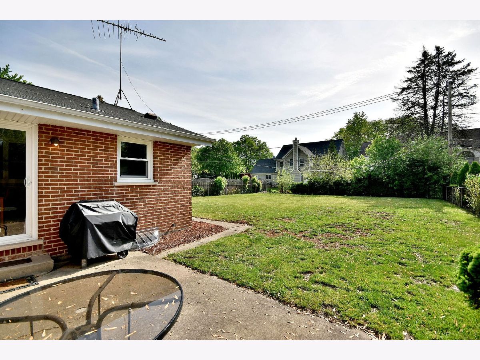
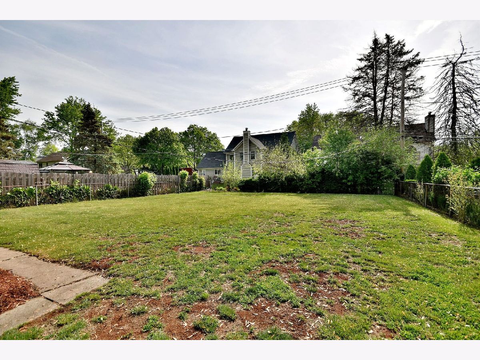
Room Specifics
Total Bedrooms: 2
Bedrooms Above Ground: 2
Bedrooms Below Ground: 0
Dimensions: —
Floor Type: Hardwood
Full Bathrooms: 1
Bathroom Amenities: —
Bathroom in Basement: 0
Rooms: No additional rooms
Basement Description: Unfinished
Other Specifics
| 1 | |
| — | |
| — | |
| — | |
| — | |
| 0.19 | |
| — | |
| None | |
| Hardwood Floors, First Floor Bedroom, First Floor Full Bath | |
| Range, Microwave, Refrigerator, Washer, Dryer | |
| Not in DB | |
| Sidewalks, Street Paved | |
| — | |
| — | |
| — |
Tax History
| Year | Property Taxes |
|---|---|
| 2021 | $4,054 |
Contact Agent
Nearby Similar Homes
Nearby Sold Comparables
Contact Agent
Listing Provided By
Keller Williams Inspire - Geneva






