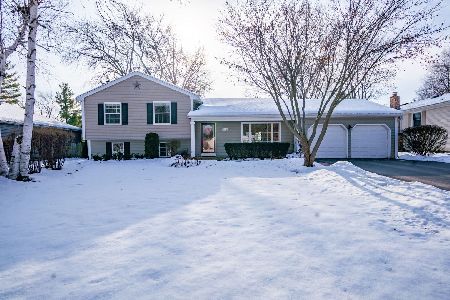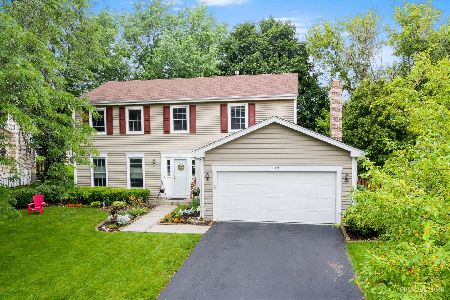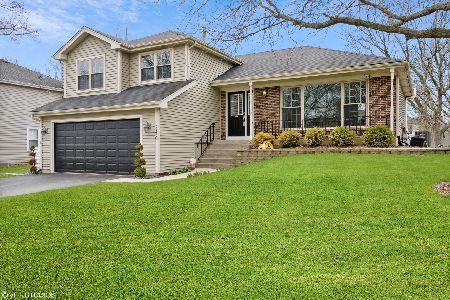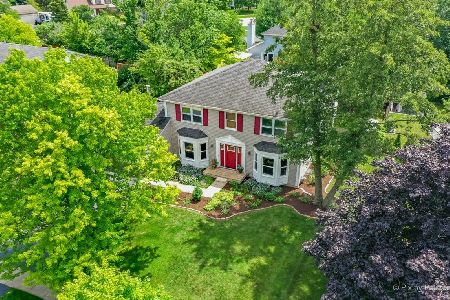1171 Hanover Drive, Batavia, Illinois 60510
$328,950
|
Sold
|
|
| Status: | Closed |
| Sqft: | 0 |
| Cost/Sqft: | — |
| Beds: | 4 |
| Baths: | 3 |
| Year Built: | 1987 |
| Property Taxes: | $5,948 |
| Days On Market: | 6819 |
| Lot Size: | 0,00 |
Description
Immaculate 4 bedroom home,Upgraded builder's model in Cherry Park.Full front porch, eat- in kitchen, Upgraded counter tops.Wonderful floor plan. Big Kitchen with center island and tons of cabinets and a double pantry. Attractive fireplace in spacious family room. Beautiful crown molding troughout first floor. Great room sizes! Professionally finished basement. Large 28x16 wood deck.New roof will be put on 7/22
Property Specifics
| Single Family | |
| — | |
| — | |
| 1987 | |
| — | |
| — | |
| No | |
| 0 |
| Kane | |
| Cherry Park | |
| 0 / Not Applicable | |
| — | |
| — | |
| — | |
| 06527749 | |
| 1226278018 |
Property History
| DATE: | EVENT: | PRICE: | SOURCE: |
|---|---|---|---|
| 14 Sep, 2007 | Sold | $328,950 | MRED MLS |
| 10 Aug, 2007 | Under contract | $333,400 | MRED MLS |
| — | Last price change | $337,400 | MRED MLS |
| 25 May, 2007 | Listed for sale | $349,900 | MRED MLS |
Room Specifics
Total Bedrooms: 4
Bedrooms Above Ground: 4
Bedrooms Below Ground: 0
Dimensions: —
Floor Type: —
Dimensions: —
Floor Type: —
Dimensions: —
Floor Type: —
Full Bathrooms: 3
Bathroom Amenities: —
Bathroom in Basement: 0
Rooms: —
Basement Description: —
Other Specifics
| 2 | |
| — | |
| — | |
| — | |
| — | |
| 80X120 | |
| — | |
| — | |
| — | |
| — | |
| Not in DB | |
| — | |
| — | |
| — | |
| — |
Tax History
| Year | Property Taxes |
|---|---|
| 2007 | $5,948 |
Contact Agent
Nearby Similar Homes
Nearby Sold Comparables
Contact Agent
Listing Provided By
RE/MAX All Pro










