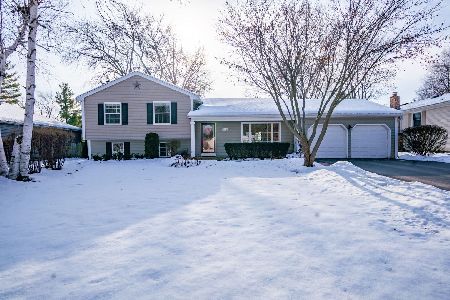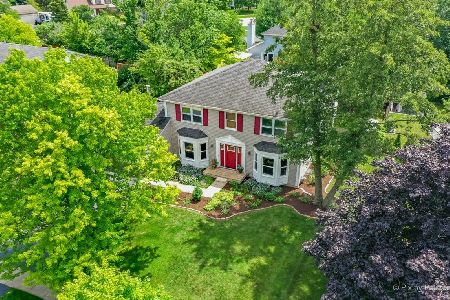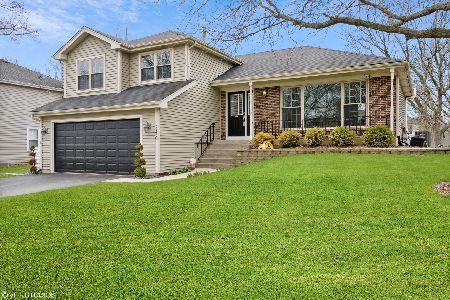1179 Hanover Drive, Batavia, Illinois 60510
$360,000
|
Sold
|
|
| Status: | Closed |
| Sqft: | 2,209 |
| Cost/Sqft: | $167 |
| Beds: | 4 |
| Baths: | 3 |
| Year Built: | 1987 |
| Property Taxes: | $8,052 |
| Days On Market: | 1648 |
| Lot Size: | 0,22 |
Description
Popular Cherry Park 4 bedroom, 2.5 bathroom home, with a partial finished basement and relaxing 4 seasons sun room, welcomes you home. Enter the front door to an expansive 2 story entrance with tons of natural light. The formal living room/ dining room is spacious for all of your entertaining needs. Custom window treatments in living room. The entire main floor has high end hickory wood flooring, which lends itself really well with the home. The updated kitchen has plenty of storage with the ceiling height maple cabinets, matching appliances, and durable Corian countertops. The large eat in kitchen opens to the cozy family room with built in shelves and a gas burning fireplace. The 4 season sunroom is such a special part of this home. Come and relax with w cup of coffee or glass of wine, while you look out onto your fenced in backyard and enjoy the wild birds on your feeders. Low maintenance landscaped yard with private pergola and large 20 x 14 stamped concrete patio completes your peaceful backyard. Additionally there is a shed to store all of your yard equipment. Upstairs you find an extra large master bedroom with walk in closet, newer custom blinds and newly updated master bath. 3 more generous size bedrooms share a hall bath. Basement has brand new carpet and lots of space for a home office, media area, game room, or whatever your needs are! There is also a shop that is meticulously maintained, as well as a lighted crawl space with plenty of room for all of your storage needs. First floor laundry is an upgrade you will not want to live without! The 2 car attached garage has so much to offer with it's newly epoxied floor and large space set up as a workshop in the back. This well loved home is move in ready and you won't want to miss out on this one! Easy access to Fox River bike trails. Elementary/ middle schools in close walking distance. Awesome neighborhood! **Ideally owners would like to have occupancy through 10/1/21.
Property Specifics
| Single Family | |
| — | |
| — | |
| 1987 | |
| Partial | |
| — | |
| No | |
| 0.22 |
| Kane | |
| — | |
| — / Not Applicable | |
| None | |
| Public | |
| Public Sewer | |
| 11163084 | |
| 1226278019 |
Nearby Schools
| NAME: | DISTRICT: | DISTANCE: | |
|---|---|---|---|
|
Grade School
Hoover Wood Elementary School |
101 | — | |
|
High School
Batavia Sr High School |
101 | Not in DB | |
Property History
| DATE: | EVENT: | PRICE: | SOURCE: |
|---|---|---|---|
| 1 Oct, 2021 | Sold | $360,000 | MRED MLS |
| 22 Jul, 2021 | Under contract | $369,000 | MRED MLS |
| 21 Jul, 2021 | Listed for sale | $369,000 | MRED MLS |
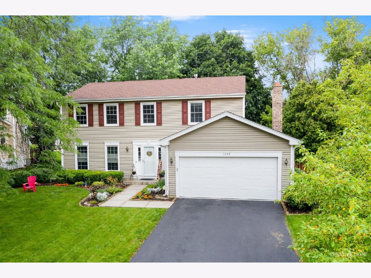
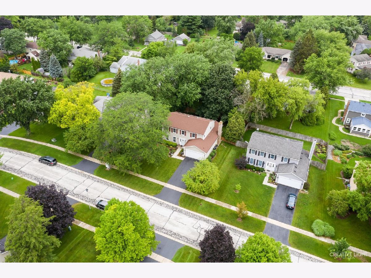
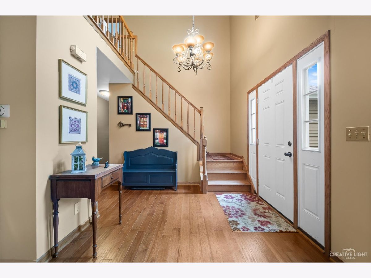
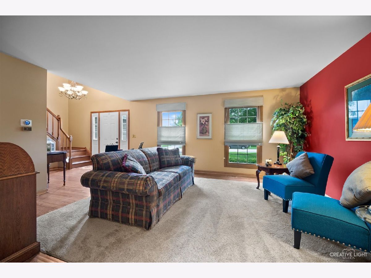
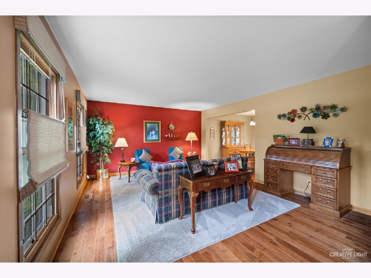
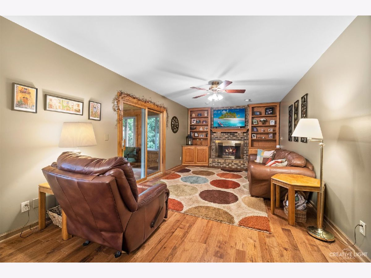
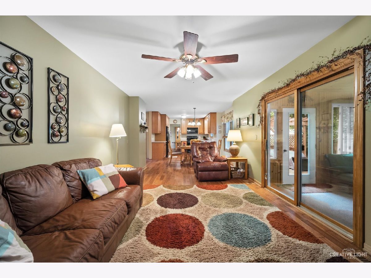
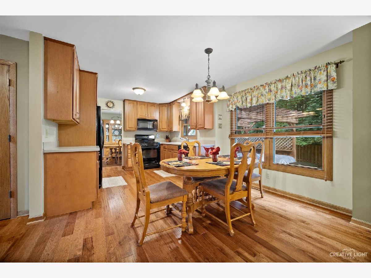
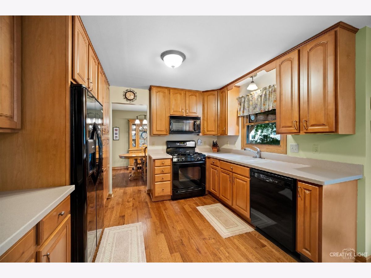
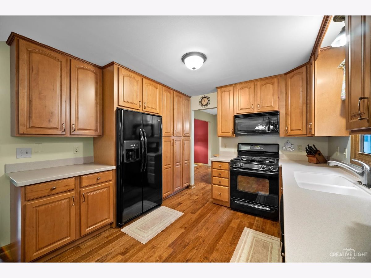
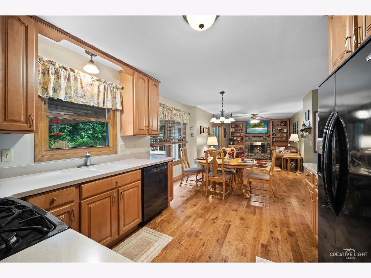
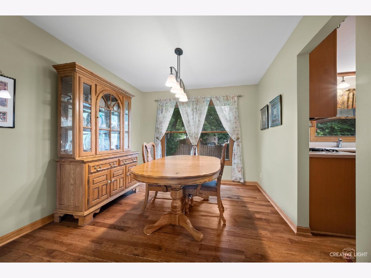
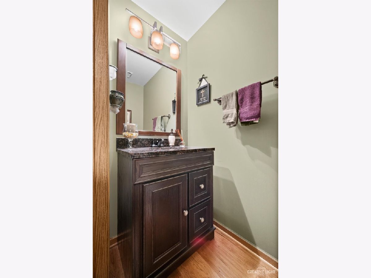
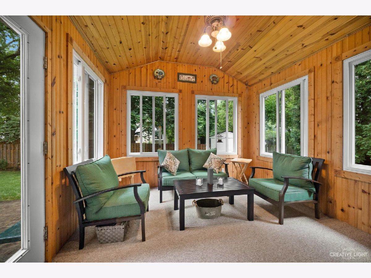
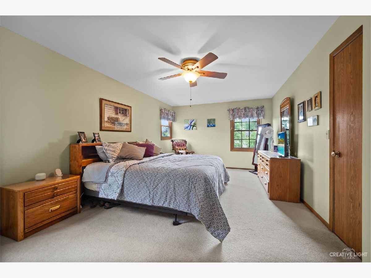
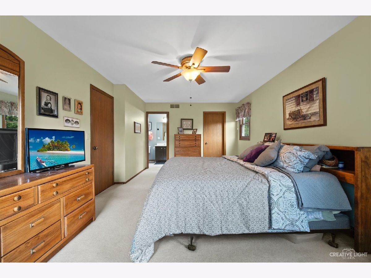
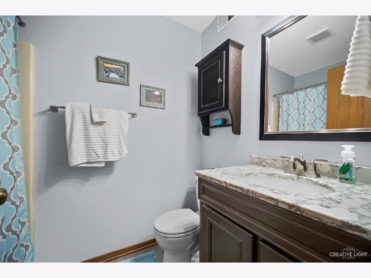
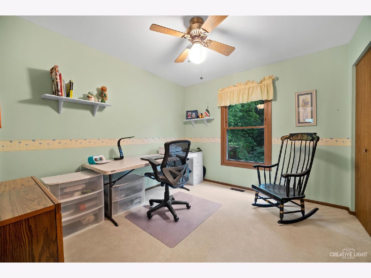
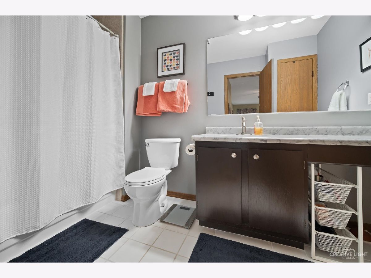
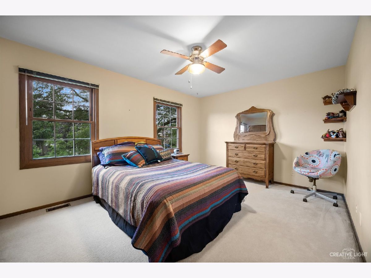
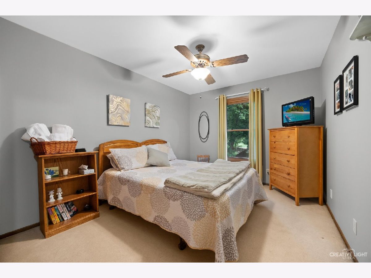
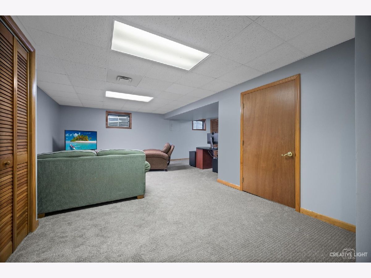
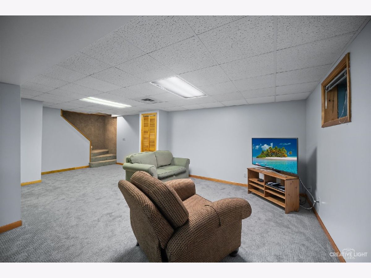
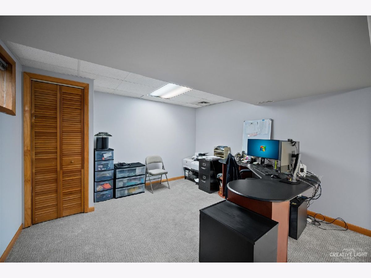
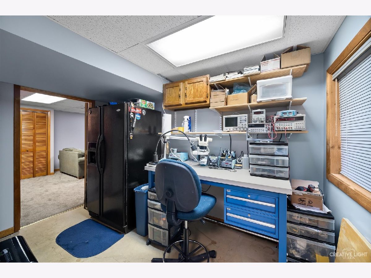
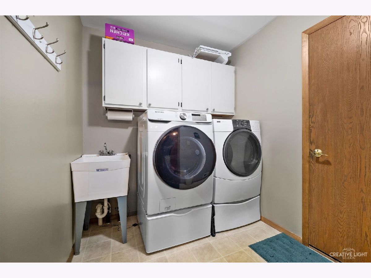
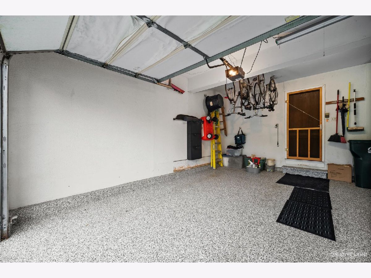
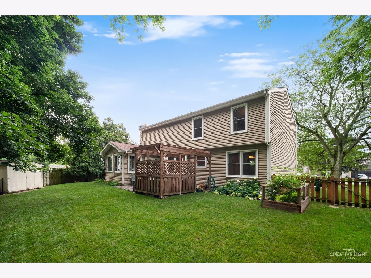
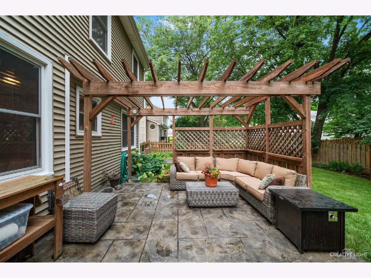
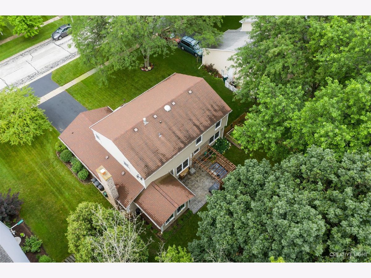
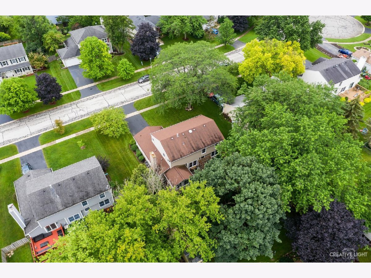
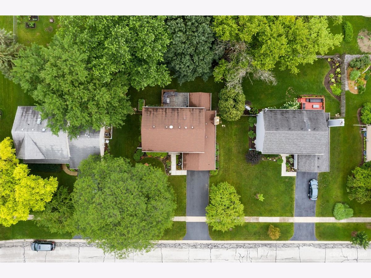
Room Specifics
Total Bedrooms: 4
Bedrooms Above Ground: 4
Bedrooms Below Ground: 0
Dimensions: —
Floor Type: Carpet
Dimensions: —
Floor Type: Carpet
Dimensions: —
Floor Type: Carpet
Full Bathrooms: 3
Bathroom Amenities: —
Bathroom in Basement: 0
Rooms: Recreation Room,Sun Room,Foyer
Basement Description: Partially Finished,Crawl,Rec/Family Area
Other Specifics
| 2 | |
| — | |
| — | |
| Patio, Stamped Concrete Patio | |
| — | |
| 80X120 | |
| — | |
| Full | |
| Hardwood Floors, First Floor Laundry, Walk-In Closet(s), Bookcases, Separate Dining Room | |
| Range, Microwave, Dishwasher, Refrigerator, Washer, Dryer, Disposal | |
| Not in DB | |
| — | |
| — | |
| — | |
| Gas Starter |
Tax History
| Year | Property Taxes |
|---|---|
| 2021 | $8,052 |
Contact Agent
Nearby Similar Homes
Nearby Sold Comparables
Contact Agent
Listing Provided By
eXp Realty, LLC - Geneva


