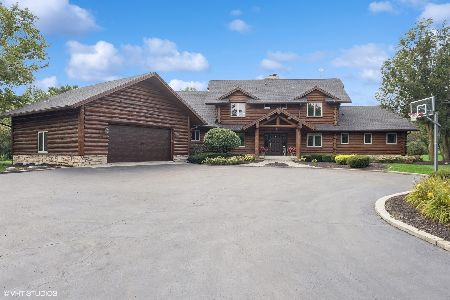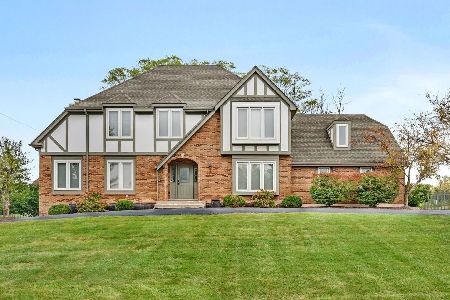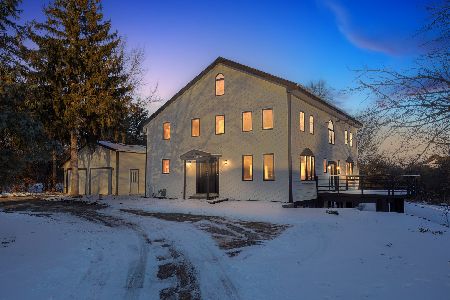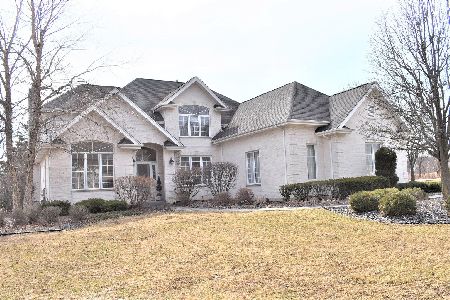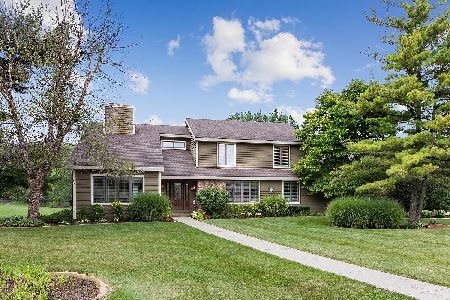11764 Juanita Drive, Orland Park, Illinois 60467
$340,000
|
Sold
|
|
| Status: | Closed |
| Sqft: | 0 |
| Cost/Sqft: | — |
| Beds: | 5 |
| Baths: | 3 |
| Year Built: | — |
| Property Taxes: | $7,148 |
| Days On Market: | 4646 |
| Lot Size: | 0,87 |
Description
Custom 2 Story on .86 acre wooded lot, SOLD AS IS. 3 car attached garage plus additional 3.5 detatched garage. Huge master suite with balcony overlooking woods. Sun room off eat in kitchen overlooking wooded views. Nice family room. 5 bedrms up. Great lot!
Property Specifics
| Single Family | |
| — | |
| — | |
| — | |
| Full | |
| CUSTOM 2 STY | |
| No | |
| 0.87 |
| Cook | |
| — | |
| 0 / Not Applicable | |
| None | |
| Private Well | |
| Septic-Private | |
| 08350877 | |
| 27191020010000 |
Nearby Schools
| NAME: | DISTRICT: | DISTANCE: | |
|---|---|---|---|
|
High School
Carl Sandburg High School |
230 | Not in DB | |
Property History
| DATE: | EVENT: | PRICE: | SOURCE: |
|---|---|---|---|
| 19 Nov, 2013 | Sold | $340,000 | MRED MLS |
| 13 Sep, 2013 | Under contract | $360,000 | MRED MLS |
| 21 May, 2013 | Listed for sale | $375,000 | MRED MLS |
Room Specifics
Total Bedrooms: 5
Bedrooms Above Ground: 5
Bedrooms Below Ground: 0
Dimensions: —
Floor Type: Carpet
Dimensions: —
Floor Type: Carpet
Dimensions: —
Floor Type: Carpet
Dimensions: —
Floor Type: —
Full Bathrooms: 3
Bathroom Amenities: Whirlpool,Separate Shower,Handicap Shower
Bathroom in Basement: 0
Rooms: Bedroom 5,Sun Room
Basement Description: Partially Finished
Other Specifics
| 6 | |
| Concrete Perimeter | |
| Asphalt | |
| Balcony, Patio, Porch | |
| Cul-De-Sac,Nature Preserve Adjacent,Landscaped,Wooded | |
| 151X250 | |
| — | |
| Full | |
| Vaulted/Cathedral Ceilings, Hardwood Floors, Second Floor Laundry, First Floor Full Bath | |
| Range, Refrigerator | |
| Not in DB | |
| Street Lights, Street Paved | |
| — | |
| — | |
| — |
Tax History
| Year | Property Taxes |
|---|---|
| 2013 | $7,148 |
Contact Agent
Nearby Similar Homes
Nearby Sold Comparables
Contact Agent
Listing Provided By
Coldwell Banker Residential

