1172 Hunter Drive, Elgin, Illinois 60120
$241,000
|
Sold
|
|
| Status: | Closed |
| Sqft: | 1,007 |
| Cost/Sqft: | $238 |
| Beds: | 3 |
| Baths: | 1 |
| Year Built: | 1974 |
| Property Taxes: | $4,544 |
| Days On Market: | 1228 |
| Lot Size: | 0,18 |
Description
Let there be light! From the abundant, sunlit windows to unexpected closet space to a large fenced in yard...1172 Hunter Dr delivers where it really counts. This bright and cheerful ranch will have you smiling with glee before the tour's even over. Step through the front door and discover 3 bedrooms, 1 updated bathroom, convenient laundry room with shiny new utility sink, welcoming family room with chic gray laminate floors, attached 1 car garage, updated light fixtures/ceiling fans, and a spacious eat-in kitchen leading out to the beautiful yard. Bonus: you won't find any stairs here...truly one-level living. AC Unit ~ 2020. Smart Thermostat ~ 2020. Siding & Gutters ~ 2022. Sure to catch the eye of the next owner in a flash. Schedule your viewing today!
Property Specifics
| Single Family | |
| — | |
| — | |
| 1974 | |
| — | |
| — | |
| No | |
| 0.18 |
| Cook | |
| Parkwood | |
| 0 / Not Applicable | |
| — | |
| — | |
| — | |
| 11627766 | |
| 06182080150000 |
Nearby Schools
| NAME: | DISTRICT: | DISTANCE: | |
|---|---|---|---|
|
Grade School
Lords Park Elementary School |
46 | — | |
|
Middle School
Ellis Middle School |
46 | Not in DB | |
|
High School
Elgin High School |
46 | Not in DB | |
Property History
| DATE: | EVENT: | PRICE: | SOURCE: |
|---|---|---|---|
| 21 Jul, 2008 | Sold | $114,900 | MRED MLS |
| 1 Jul, 2008 | Under contract | $114,900 | MRED MLS |
| 24 Jun, 2008 | Listed for sale | $114,900 | MRED MLS |
| 1 Aug, 2019 | Sold | $176,000 | MRED MLS |
| 12 Jun, 2019 | Under contract | $176,500 | MRED MLS |
| 7 Jun, 2019 | Listed for sale | $176,500 | MRED MLS |
| 1 Nov, 2022 | Sold | $241,000 | MRED MLS |
| 29 Sep, 2022 | Under contract | $239,900 | MRED MLS |
| — | Last price change | $244,900 | MRED MLS |
| 15 Sep, 2022 | Listed for sale | $244,900 | MRED MLS |
| 15 Nov, 2023 | Listed for sale | $0 | MRED MLS |
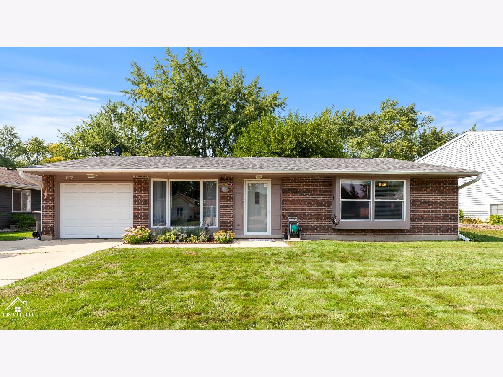
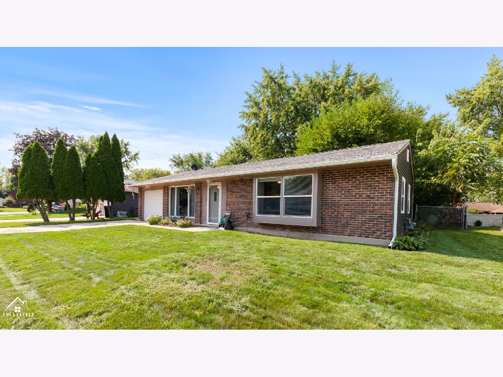
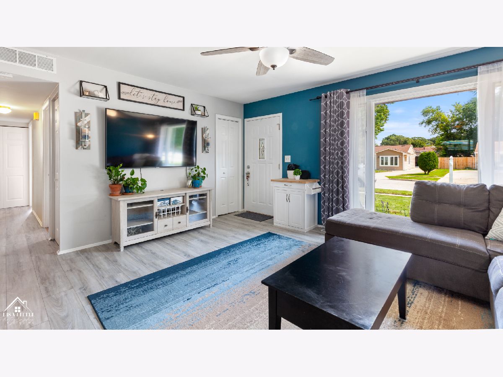
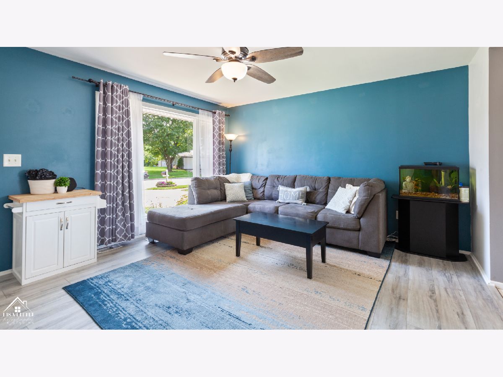
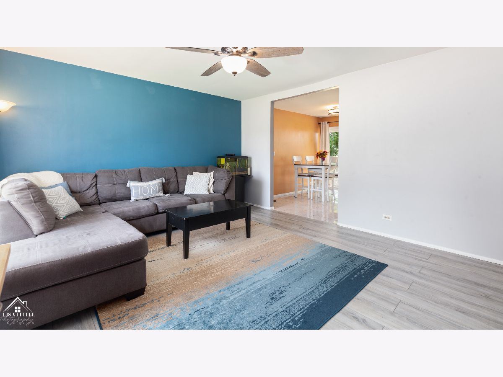
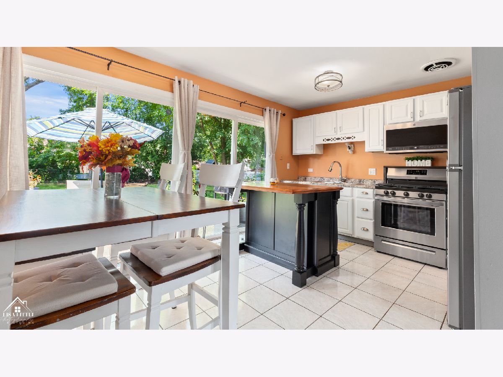
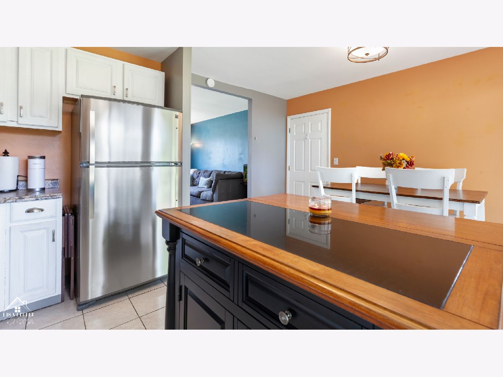
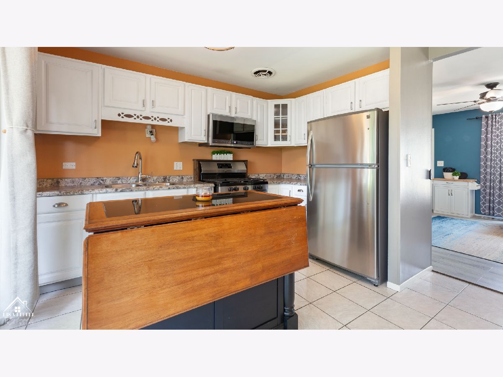
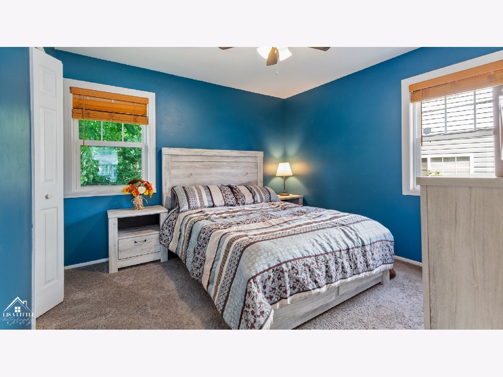
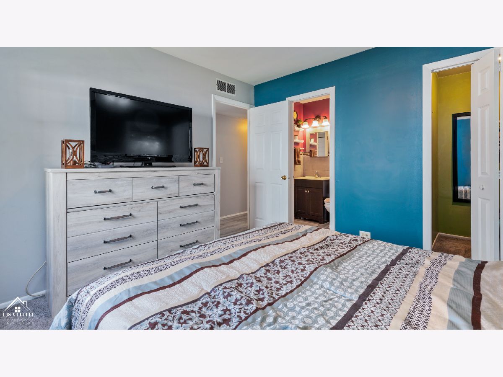
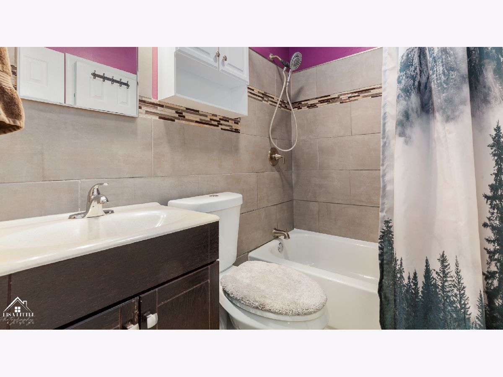
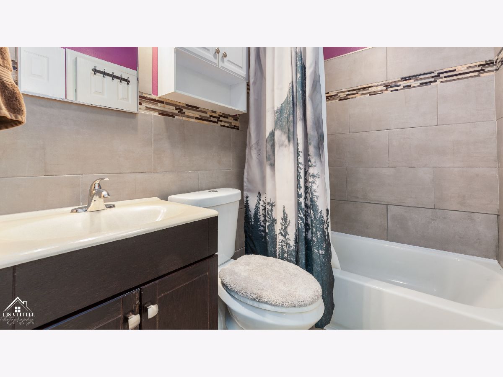
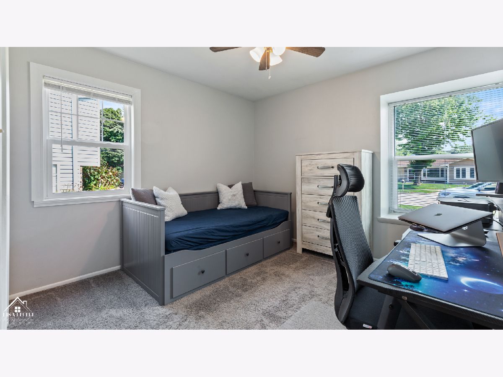
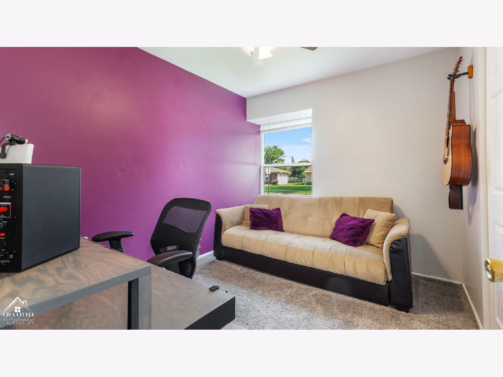
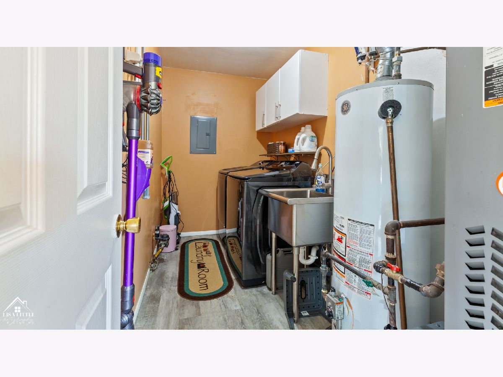
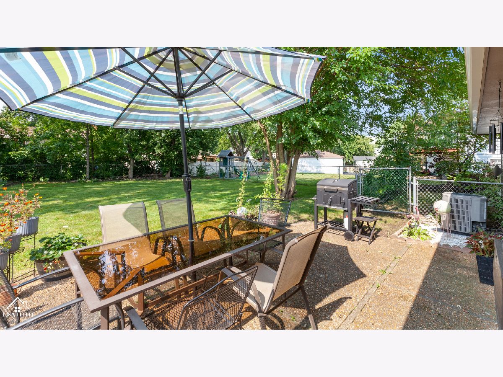
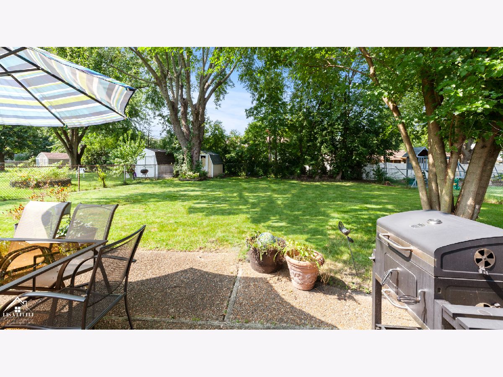
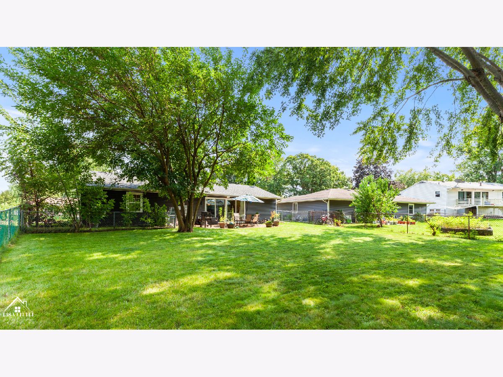
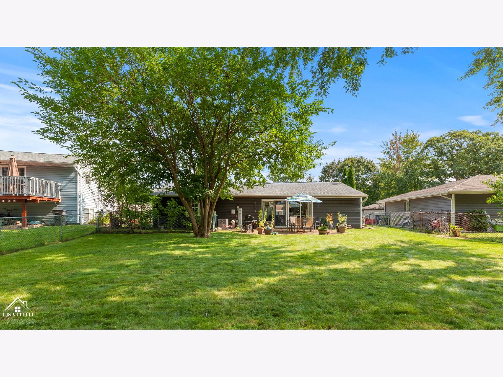
Room Specifics
Total Bedrooms: 3
Bedrooms Above Ground: 3
Bedrooms Below Ground: 0
Dimensions: —
Floor Type: —
Dimensions: —
Floor Type: —
Full Bathrooms: 1
Bathroom Amenities: —
Bathroom in Basement: 0
Rooms: —
Basement Description: None
Other Specifics
| 1 | |
| — | |
| Concrete | |
| — | |
| — | |
| 77X120 | |
| — | |
| — | |
| — | |
| — | |
| Not in DB | |
| — | |
| — | |
| — | |
| — |
Tax History
| Year | Property Taxes |
|---|---|
| 2008 | $2,727 |
| 2019 | $4,603 |
| 2022 | $4,544 |
Contact Agent
Nearby Similar Homes
Contact Agent
Listing Provided By
Southwestern Real Estate, Inc.







