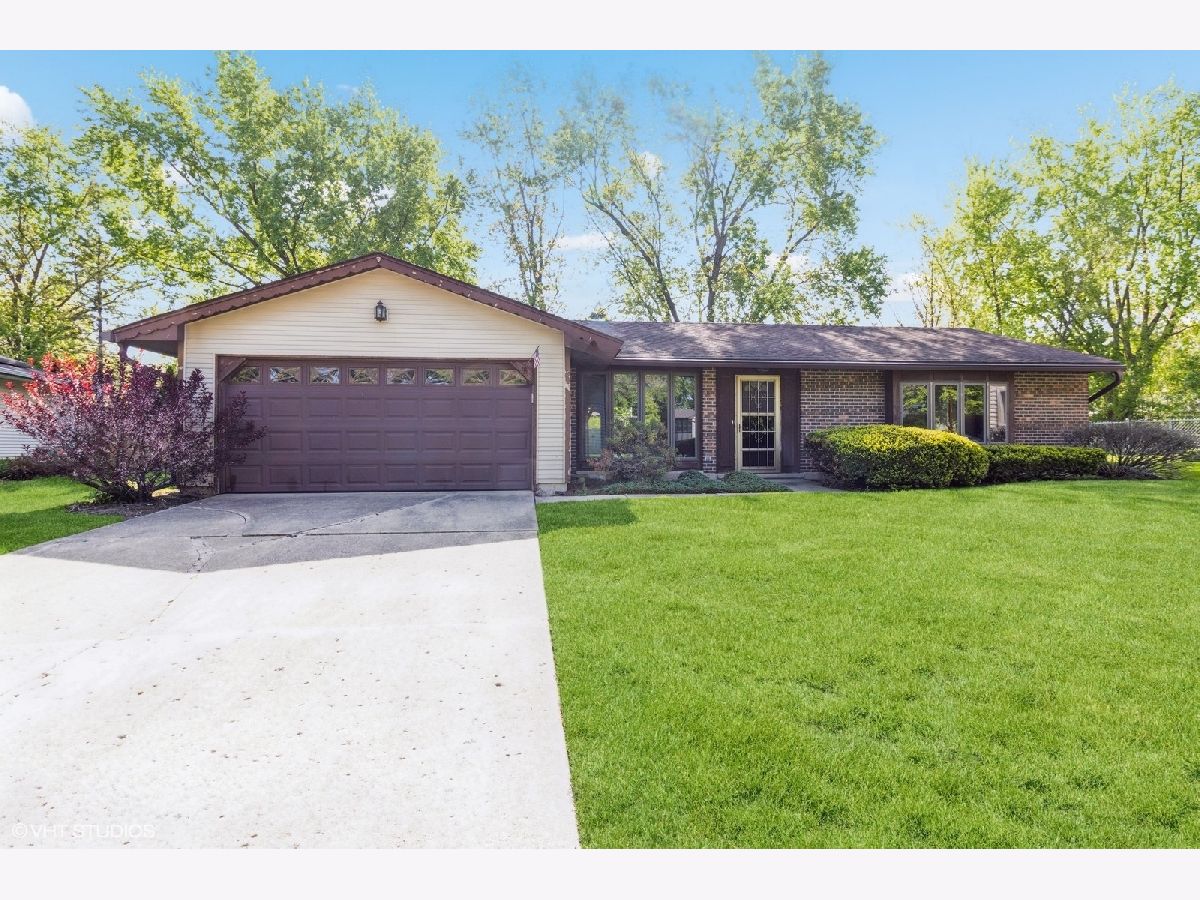1179 Pegwood Drive, Elgin, Illinois 60120
$293,000
|
Sold
|
|
| Status: | Closed |
| Sqft: | 1,269 |
| Cost/Sqft: | $244 |
| Beds: | 3 |
| Baths: | 1 |
| Year Built: | 1974 |
| Property Taxes: | $1,888 |
| Days On Market: | 249 |
| Lot Size: | 0,00 |
Description
Home has newer siding, and the roof was replaced approximately 3 to 4 years ago. Crest brand best double gas filled windows. Home has a patio, gazebo, and storage shed in the fenced back yard. There is a fireplace in the Family Room, which is adjacent to the kitchen. The kitchen has room for a table and chairs, plus a breakfast bar. The master bedroom has a walk-in and a mirrored wall closet. Freshly painted and waiting for your decorating choices. A spacious 2 1/2 car garage is attached with access into the home. A perfect home for you and your family.
Property Specifics
| Single Family | |
| — | |
| — | |
| 1974 | |
| — | |
| ONE STORY | |
| No | |
| — |
| Cook | |
| Parkwood | |
| — / Not Applicable | |
| — | |
| — | |
| — | |
| 12362056 | |
| 06182080220000 |
Property History
| DATE: | EVENT: | PRICE: | SOURCE: |
|---|---|---|---|
| 18 Jun, 2025 | Sold | $293,000 | MRED MLS |
| 28 May, 2025 | Under contract | $310,000 | MRED MLS |
| 21 May, 2025 | Listed for sale | $310,000 | MRED MLS |












Room Specifics
Total Bedrooms: 3
Bedrooms Above Ground: 3
Bedrooms Below Ground: 0
Dimensions: —
Floor Type: —
Dimensions: —
Floor Type: —
Full Bathrooms: 1
Bathroom Amenities: —
Bathroom in Basement: —
Rooms: —
Basement Description: —
Other Specifics
| 2 | |
| — | |
| — | |
| — | |
| — | |
| 50X100 | |
| — | |
| — | |
| — | |
| — | |
| Not in DB | |
| — | |
| — | |
| — | |
| — |
Tax History
| Year | Property Taxes |
|---|---|
| 2025 | $1,888 |
Contact Agent
Nearby Similar Homes
Nearby Sold Comparables
Contact Agent
Listing Provided By
Berkshire Hathaway HomeServices Starck Real Estate








