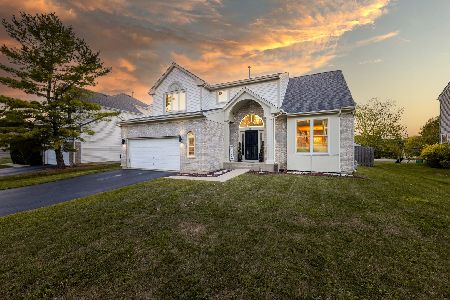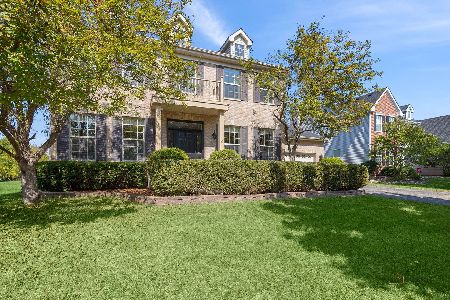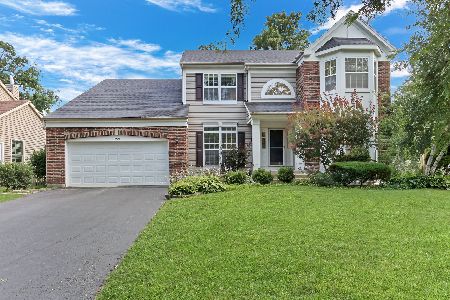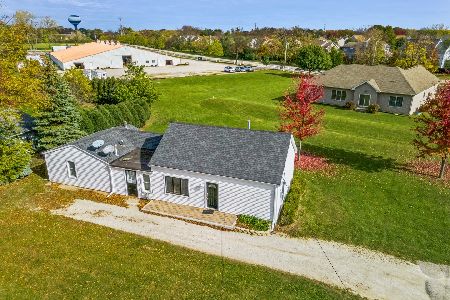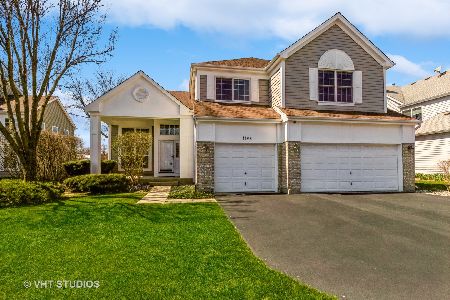1172 Laurel Lane, Gurnee, Illinois 60031
$308,000
|
Sold
|
|
| Status: | Closed |
| Sqft: | 2,352 |
| Cost/Sqft: | $130 |
| Beds: | 4 |
| Baths: | 3 |
| Year Built: | 1996 |
| Property Taxes: | $8,821 |
| Days On Market: | 2564 |
| Lot Size: | 0,34 |
Description
Welcome Home! STUNNING home in sought after Ravinia Woods community. This AMAZING home has so much to offer! Dramatic foyer with volume ceilings Welcomes you into this home. Bright and open living & dining room are ready for a formal dinner party! FANTASTIC kitchen with loads of oak cabinet space, convenient planning desk & lovely eating area with STUNNING views of the backyard. Cozy family room w/gas fireplace & loads of natural light. HUGE Master Suite w/volume ceilings, WIC & private en suite w/dbl sink vanity, soaking tub & separate shower. 3 additional spacious bedroom & full bath complete the upstairs. HUGE Finished basement add loads of extra living space perfect for entertaining. Rec room, media room or play room, your choice! Plus loads of storage space. Step outside and enjoy dinners el fresco on LOVELY paver patio while overlooking HUGE backyard. So much space to run and play with the family. See Virtual Tour for more pictures & interactive floor plan tour!
Property Specifics
| Single Family | |
| — | |
| — | |
| 1996 | |
| Full | |
| — | |
| No | |
| 0.34 |
| Lake | |
| Ravinia Woods | |
| 100 / Annual | |
| Other | |
| Lake Michigan | |
| Public Sewer | |
| 10128735 | |
| 07183070020000 |
Nearby Schools
| NAME: | DISTRICT: | DISTANCE: | |
|---|---|---|---|
|
Grade School
Woodland Elementary School |
50 | — | |
|
Middle School
Woodland Elementary School |
50 | Not in DB | |
|
High School
Warren Township High School |
121 | Not in DB | |
Property History
| DATE: | EVENT: | PRICE: | SOURCE: |
|---|---|---|---|
| 31 Jan, 2019 | Sold | $308,000 | MRED MLS |
| 18 Nov, 2018 | Under contract | $305,000 | MRED MLS |
| 1 Nov, 2018 | Listed for sale | $305,000 | MRED MLS |
Room Specifics
Total Bedrooms: 4
Bedrooms Above Ground: 4
Bedrooms Below Ground: 0
Dimensions: —
Floor Type: Carpet
Dimensions: —
Floor Type: Carpet
Dimensions: —
Floor Type: Carpet
Full Bathrooms: 3
Bathroom Amenities: —
Bathroom in Basement: 0
Rooms: Recreation Room,Play Room
Basement Description: Finished
Other Specifics
| 2 | |
| Concrete Perimeter | |
| Asphalt | |
| — | |
| — | |
| 55X145X148X182 | |
| — | |
| Full | |
| Vaulted/Cathedral Ceilings | |
| Range, Microwave, Dishwasher, Refrigerator, Freezer, Washer, Dryer | |
| Not in DB | |
| Sidewalks, Street Lights, Street Paved | |
| — | |
| — | |
| Gas Log, Gas Starter |
Tax History
| Year | Property Taxes |
|---|---|
| 2019 | $8,821 |
Contact Agent
Nearby Similar Homes
Nearby Sold Comparables
Contact Agent
Listing Provided By
Keller Williams North Shore West

