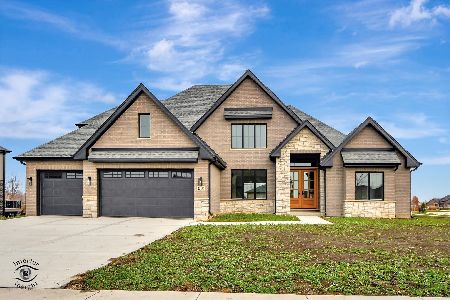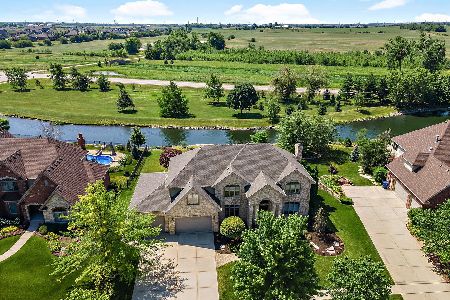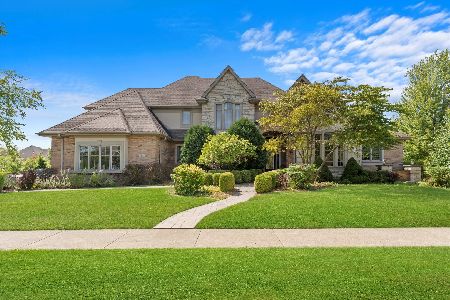11721 Azure Dr., Frankfort, Illinois 60423
$600,000
|
Sold
|
|
| Status: | Closed |
| Sqft: | 3,800 |
| Cost/Sqft: | $168 |
| Beds: | 4 |
| Baths: | 4 |
| Year Built: | 2004 |
| Property Taxes: | $0 |
| Days On Market: | 7178 |
| Lot Size: | 0,00 |
Description
LOCATED IN A GREAT NEIGHBORHOOD WITH TREE LINED STREETS, LARGE BOULEVARDS AND A COUPLE OF LAKES.ENJOY THE PRIVACY OF THE LARGE 3/4 ACRE LOT WITH LAKE ACCESS.INSIDE YOU CAN FIND TOP OF THE LINE APPLAINCES(SUB ZERO,VIKING)MAPLE CABINETS GRANITE COUNTERTOPS.DEEP LOOK-OUT BASEMENT GREAT TO FINISH. W/ BATH ROUGHIN. OFFICE & LAUNDRY ON MAIN LEVEL.SPECTACULAR!
Property Specifics
| Single Family | |
| — | |
| — | |
| 2004 | |
| Full,English | |
| — | |
| Yes | |
| 0 |
| Will | |
| Coquille | |
| 250 / Annual | |
| None | |
| Public | |
| Public Sewer | |
| 06157641 | |
| 1909313040210000 |
Property History
| DATE: | EVENT: | PRICE: | SOURCE: |
|---|---|---|---|
| 23 Feb, 2007 | Sold | $600,000 | MRED MLS |
| 17 Jan, 2007 | Under contract | $639,900 | MRED MLS |
| — | Last price change | $649,900 | MRED MLS |
| 31 May, 2006 | Listed for sale | $699,000 | MRED MLS |
Room Specifics
Total Bedrooms: 4
Bedrooms Above Ground: 4
Bedrooms Below Ground: 0
Dimensions: —
Floor Type: Carpet
Dimensions: —
Floor Type: Carpet
Dimensions: —
Floor Type: Carpet
Full Bathrooms: 4
Bathroom Amenities: Whirlpool,Separate Shower,Double Sink
Bathroom in Basement: 0
Rooms: Den,Foyer,Gallery,Office,Utility Room-1st Floor
Basement Description: —
Other Specifics
| 3 | |
| — | |
| Concrete | |
| — | |
| Water View | |
| 110X428X40X438 | |
| — | |
| Full | |
| Vaulted/Cathedral Ceilings, Bar-Dry | |
| Range, Microwave, Dishwasher, Refrigerator | |
| Not in DB | |
| Sidewalks, Street Lights, Street Paved | |
| — | |
| — | |
| — |
Tax History
| Year | Property Taxes |
|---|
Contact Agent
Nearby Similar Homes
Nearby Sold Comparables
Contact Agent
Listing Provided By
CRIS REALTY









