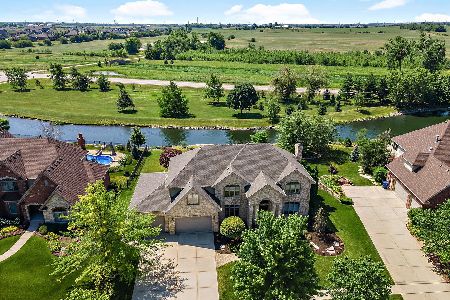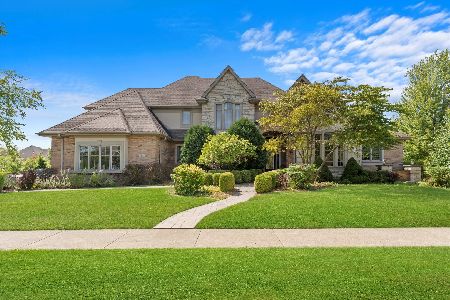11721 Azure Drive, Frankfort, Illinois 60423
$435,000
|
Sold
|
|
| Status: | Closed |
| Sqft: | 3,757 |
| Cost/Sqft: | $114 |
| Beds: | 4 |
| Baths: | 4 |
| Year Built: | 2004 |
| Property Taxes: | $13,523 |
| Days On Market: | 4226 |
| Lot Size: | 1,08 |
Description
STUNNING HOME WITH EVERYTHING YOU NEED! HARDWOOD FLRS THRU OUT 1ST FLR EXCEPT LAUNDRY. HUGE KITCHEN W/STAINLESS APPLIANCES, GRANITE COUNTERS, 42" MAPLE CABS, PANTRY, DINING AREA! ALL 4 BDRMS HAVE WALK IN CLOSETS! JACK & JILL BATH FOR BED 3 & 4. BED 2 HAS PRIVATE FULL BATH. SPACIOUS MSTR BDRM WITH MSTR BATH; STAND UP SHOWER, WHIRPOOL, DBL SINKS! BREATHTAKING VIEW OF UR BACKYARD FROM DECK OVERLOOKING THE PRIVATE POND!
Property Specifics
| Single Family | |
| — | |
| — | |
| 2004 | |
| Full,English | |
| — | |
| Yes | |
| 1.08 |
| Will | |
| Coquille Point | |
| 255 / Annual | |
| Lake Rights | |
| Public | |
| Public Sewer | |
| 08676251 | |
| 1909313040210000 |
Property History
| DATE: | EVENT: | PRICE: | SOURCE: |
|---|---|---|---|
| 1 May, 2015 | Sold | $435,000 | MRED MLS |
| 27 Aug, 2014 | Under contract | $429,900 | MRED MLS |
| — | Last price change | $439,900 | MRED MLS |
| 17 Jul, 2014 | Listed for sale | $439,900 | MRED MLS |
Room Specifics
Total Bedrooms: 4
Bedrooms Above Ground: 4
Bedrooms Below Ground: 0
Dimensions: —
Floor Type: Carpet
Dimensions: —
Floor Type: Carpet
Dimensions: —
Floor Type: Carpet
Full Bathrooms: 4
Bathroom Amenities: Whirlpool,Double Sink
Bathroom in Basement: 0
Rooms: Foyer,Office
Basement Description: Unfinished,Bathroom Rough-In
Other Specifics
| 3 | |
| — | |
| Concrete | |
| Deck | |
| — | |
| 110 X 428 X 40 X 438 | |
| — | |
| Full | |
| Vaulted/Cathedral Ceilings, Hardwood Floors, First Floor Laundry, First Floor Full Bath | |
| Double Oven, Range, Microwave, Dishwasher, Refrigerator, Washer, Dryer, Stainless Steel Appliance(s) | |
| Not in DB | |
| — | |
| — | |
| — | |
| Wood Burning, Gas Starter |
Tax History
| Year | Property Taxes |
|---|---|
| 2015 | $13,523 |
Contact Agent
Nearby Similar Homes
Nearby Sold Comparables
Contact Agent
Listing Provided By
Hoff, Realtors








