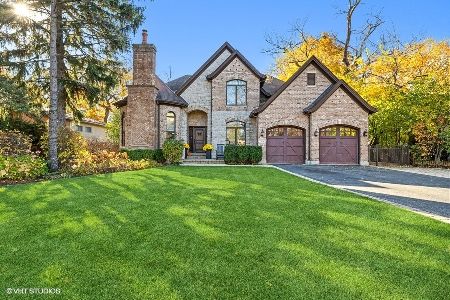1173 Carol Lane, Glencoe, Illinois 60022
$430,500
|
Sold
|
|
| Status: | Closed |
| Sqft: | 0 |
| Cost/Sqft: | — |
| Beds: | 3 |
| Baths: | 2 |
| Year Built: | 1955 |
| Property Taxes: | $8,468 |
| Days On Market: | 5833 |
| Lot Size: | 0,00 |
Description
Best in show! Agents love this house! Buyers wake up! Hidden inside clean line solid brick facade is a huge surprise. From the main living areas light stream through large window panels that overlook a 65 foot wide fenced yard. Surrounding one-story homes on wooded lots create a canopy of trees. Over $100,000 in improvements. Lower level w/ family rm & bedroom spans footprint of house. Great quiet convenient locale.
Property Specifics
| Single Family | |
| — | |
| Ranch | |
| 1955 | |
| Full | |
| — | |
| No | |
| — |
| Cook | |
| — | |
| 0 / Not Applicable | |
| None | |
| Lake Michigan | |
| Sewer-Storm | |
| 07428407 | |
| 05061030040000 |
Nearby Schools
| NAME: | DISTRICT: | DISTANCE: | |
|---|---|---|---|
|
Grade School
South Elementary School |
35 | — | |
|
Middle School
Central School |
35 | Not in DB | |
|
High School
New Trier Twp H.s. Northfield/wi |
203 | Not in DB | |
Property History
| DATE: | EVENT: | PRICE: | SOURCE: |
|---|---|---|---|
| 18 May, 2010 | Sold | $430,500 | MRED MLS |
| 27 Mar, 2010 | Under contract | $475,000 | MRED MLS |
| — | Last price change | $499,500 | MRED MLS |
| 29 Jan, 2010 | Listed for sale | $499,500 | MRED MLS |
Room Specifics
Total Bedrooms: 4
Bedrooms Above Ground: 3
Bedrooms Below Ground: 1
Dimensions: —
Floor Type: Hardwood
Dimensions: —
Floor Type: Hardwood
Dimensions: —
Floor Type: Carpet
Full Bathrooms: 2
Bathroom Amenities: —
Bathroom in Basement: 0
Rooms: Den,Eating Area,Recreation Room
Basement Description: —
Other Specifics
| 1 | |
| Concrete Perimeter | |
| Asphalt | |
| Patio | |
| Fenced Yard | |
| 66 X 170 | |
| — | |
| Full | |
| — | |
| Double Oven, Microwave, Dishwasher, Refrigerator, Washer, Dryer | |
| Not in DB | |
| Sidewalks, Street Lights, Street Paved | |
| — | |
| — | |
| — |
Tax History
| Year | Property Taxes |
|---|---|
| 2010 | $8,468 |
Contact Agent
Nearby Similar Homes
Contact Agent
Listing Provided By
Baird & Warner










