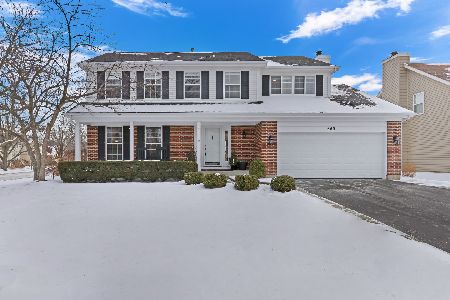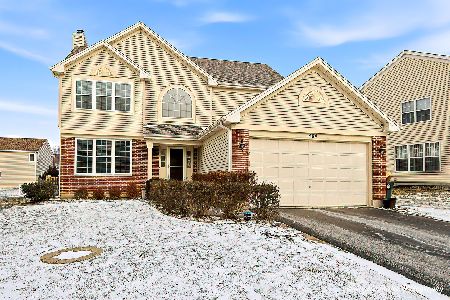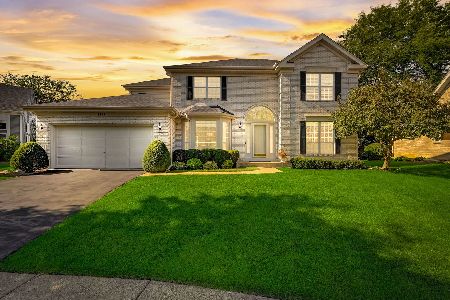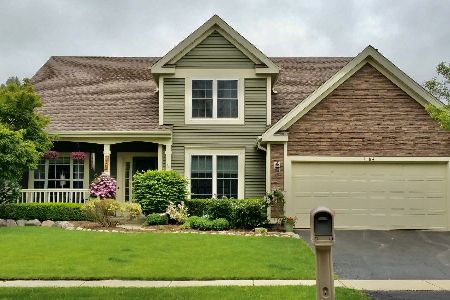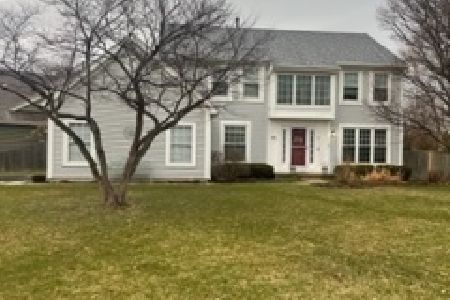1173 Mockingbird Court, Grayslake, Illinois 60030
$271,000
|
Sold
|
|
| Status: | Closed |
| Sqft: | 2,632 |
| Cost/Sqft: | $106 |
| Beds: | 4 |
| Baths: | 3 |
| Year Built: | 1993 |
| Property Taxes: | $10,704 |
| Days On Market: | 3567 |
| Lot Size: | 0,19 |
Description
Nestled perfectly on a quiet Cul-de-sac lot sits this STUNNING Hunters Ridge updated Beauty! BEST LOT w/breathtaking views backing to preserve & walking trails AND adjacent to Hunters Cove park! Grand entry w/brick paver patio, walkways and stoop! Gorgeous double door entry! Grand foyer w/16x16 tiles and soaring ceilings! Gleaming Hardwood floors in Living/dining rooms! Updated kitchen with granite countertops, stone/glass tile backsplash, Stainless steel appliances! Spectacular Pella wood windows! Family room w/ fireplace and breathtaking views of the park, preserve and trails! Master suite w/ Lux bath, huge WIC and 2nd fireplace! Awesome finished basement w/FULL kitchen, stone/glass backsplash, media area, wet bar, work out area, laundry area! Fabulous back yard w/ huge patio and mechanical awning - gives you shade on demand! HUGE shed for all your toys and tools! No back or side yard neighbors - amazing views! Click on VIRTUAL TOUR to see ALL pictures & interactive floor plan!!
Property Specifics
| Single Family | |
| — | |
| Traditional | |
| 1993 | |
| Partial | |
| ESSEX | |
| No | |
| 0.19 |
| Lake | |
| Hunters Ridge | |
| 200 / Annual | |
| Insurance,Other | |
| Lake Michigan | |
| Public Sewer | |
| 09205343 | |
| 06253020180000 |
Nearby Schools
| NAME: | DISTRICT: | DISTANCE: | |
|---|---|---|---|
|
Grade School
Woodland Elementary School |
50 | — | |
|
Middle School
Woodland Middle School |
50 | Not in DB | |
|
High School
Grayslake Central High School |
127 | Not in DB | |
Property History
| DATE: | EVENT: | PRICE: | SOURCE: |
|---|---|---|---|
| 22 Jul, 2016 | Sold | $271,000 | MRED MLS |
| 24 May, 2016 | Under contract | $279,900 | MRED MLS |
| 25 Apr, 2016 | Listed for sale | $279,900 | MRED MLS |
Room Specifics
Total Bedrooms: 4
Bedrooms Above Ground: 4
Bedrooms Below Ground: 0
Dimensions: —
Floor Type: Carpet
Dimensions: —
Floor Type: Carpet
Dimensions: —
Floor Type: Carpet
Full Bathrooms: 3
Bathroom Amenities: Whirlpool,Separate Shower,Double Sink
Bathroom in Basement: 0
Rooms: Kitchen,Exercise Room,Foyer,Media Room,Walk In Closet
Basement Description: Finished
Other Specifics
| 2 | |
| Concrete Perimeter | |
| Concrete | |
| Patio, Porch, Storms/Screens | |
| Cul-De-Sac,Landscaped,Park Adjacent | |
| 74 X 114 X 75 X 114 | |
| Unfinished | |
| Full | |
| Vaulted/Cathedral Ceilings, Skylight(s), Bar-Wet, Hardwood Floors | |
| Range, Dishwasher, Refrigerator, Washer, Dryer, Stainless Steel Appliance(s) | |
| Not in DB | |
| Sidewalks, Street Lights, Street Paved | |
| — | |
| — | |
| Wood Burning, Attached Fireplace Doors/Screen, Gas Starter |
Tax History
| Year | Property Taxes |
|---|---|
| 2016 | $10,704 |
Contact Agent
Nearby Similar Homes
Nearby Sold Comparables
Contact Agent
Listing Provided By
Keller Williams Success Realty

