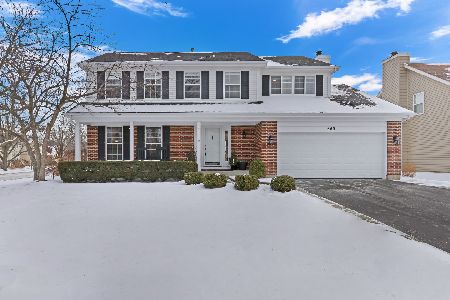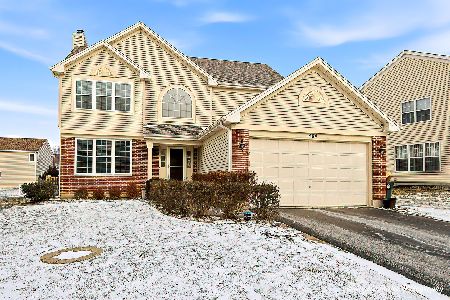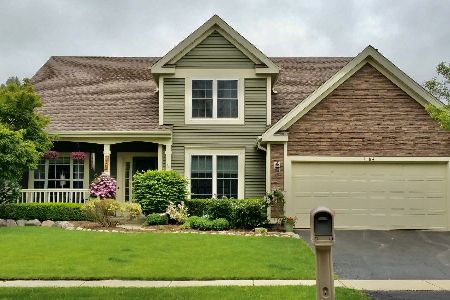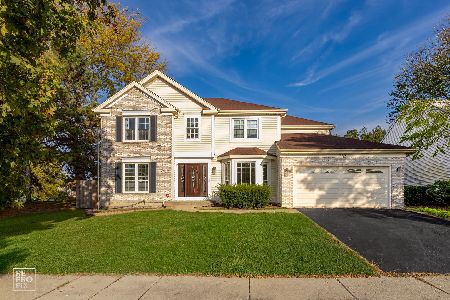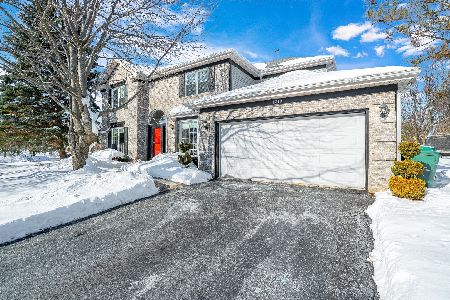28 Bobolink Drive, Grayslake, Illinois 60030
$359,900
|
Sold
|
|
| Status: | Closed |
| Sqft: | 2,211 |
| Cost/Sqft: | $158 |
| Beds: | 4 |
| Baths: | 3 |
| Year Built: | 1994 |
| Property Taxes: | $9,583 |
| Days On Market: | 1031 |
| Lot Size: | 0,22 |
Description
One of the few original owners in desirable Hunters' Ridge neighborhood are ready to part with their beloved 4 bed 2.5 bath home. Enjoy the bright airy 2 story entrance that leads into the first floor office complete with glass french doors and transom windows. The separate dining room provides the perfect space to entertain for gatherings. The kitchen with eat in dining connects to the spacious family room complete with gas fireplace for cozy winter evenings. The patio doors lead out to a fenced back yard that hosts a large deck and pool for loads of Summer fun! The four bedrooms upstair allow for the perfect retreat when needed. Primary bedroom has a large walk in closet and updated bathroom complete with double vanity and newer shower. The partially finished basement is ready for you to bring your design ideas and make the space your own. Updates include Roof(2021) New AC ( 2021) high efficiency furnace (2014) hot water heater (2008) Windows (2007) transferrable lifetime warranty. Home is conveniently located near parks, shopping, restaurants, and easy access to interstate.
Property Specifics
| Single Family | |
| — | |
| — | |
| 1994 | |
| — | |
| — | |
| No | |
| 0.22 |
| Lake | |
| Hunters Ridge | |
| 200 / Annual | |
| — | |
| — | |
| — | |
| 11751931 | |
| 06253020140000 |
Nearby Schools
| NAME: | DISTRICT: | DISTANCE: | |
|---|---|---|---|
|
Grade School
Woodland Elementary School |
50 | — | |
|
High School
Grayslake Central High School |
127 | Not in DB | |
Property History
| DATE: | EVENT: | PRICE: | SOURCE: |
|---|---|---|---|
| 18 May, 2023 | Sold | $359,900 | MRED MLS |
| 10 Apr, 2023 | Under contract | $349,900 | MRED MLS |
| 4 Apr, 2023 | Listed for sale | $349,900 | MRED MLS |
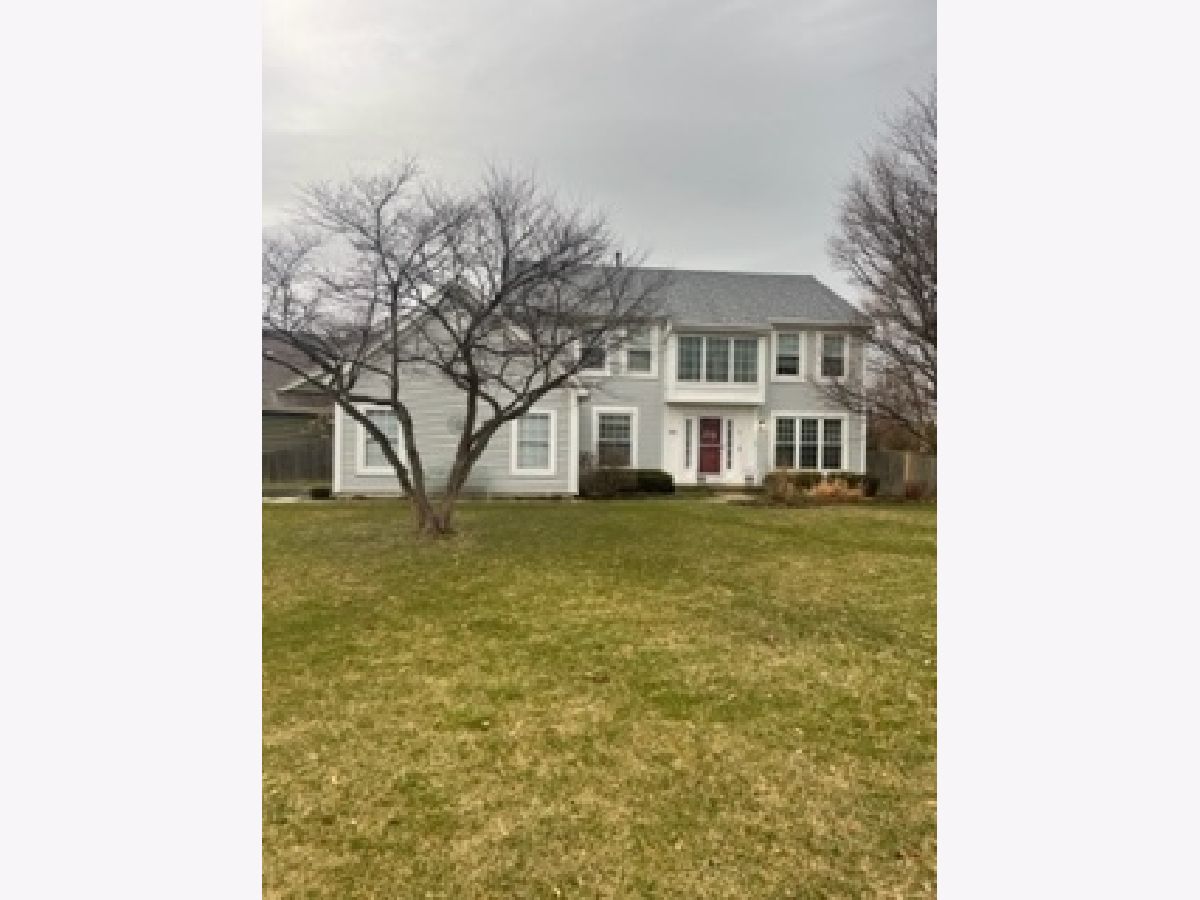
Room Specifics
Total Bedrooms: 4
Bedrooms Above Ground: 4
Bedrooms Below Ground: 0
Dimensions: —
Floor Type: —
Dimensions: —
Floor Type: —
Dimensions: —
Floor Type: —
Full Bathrooms: 3
Bathroom Amenities: —
Bathroom in Basement: 0
Rooms: —
Basement Description: Partially Finished
Other Specifics
| 2 | |
| — | |
| Asphalt | |
| — | |
| — | |
| 121X80X92X34X59 | |
| — | |
| — | |
| — | |
| — | |
| Not in DB | |
| — | |
| — | |
| — | |
| — |
Tax History
| Year | Property Taxes |
|---|---|
| 2023 | $9,583 |
Contact Agent
Nearby Similar Homes
Nearby Sold Comparables
Contact Agent
Listing Provided By
Keller Williams North Shore West

